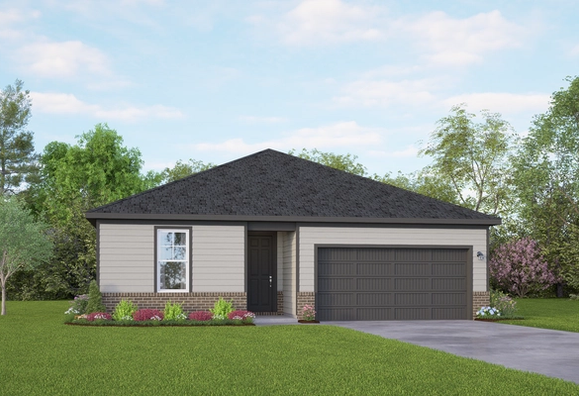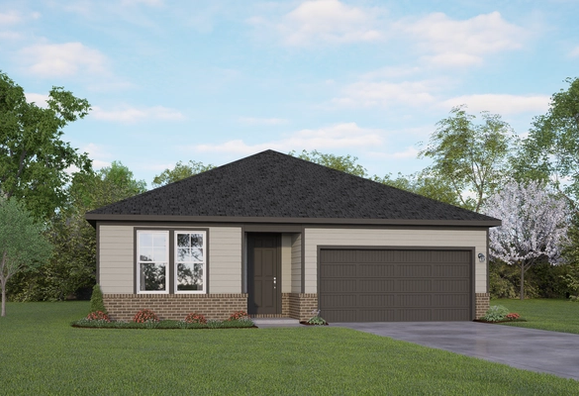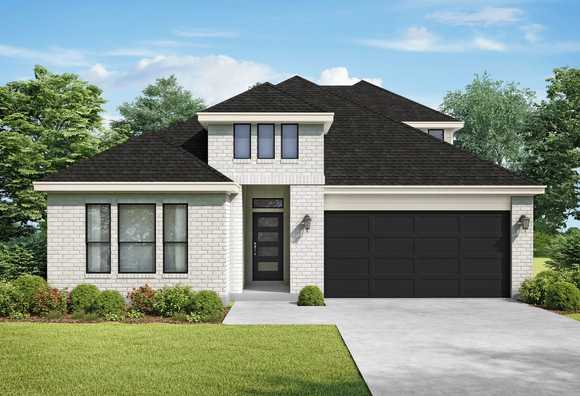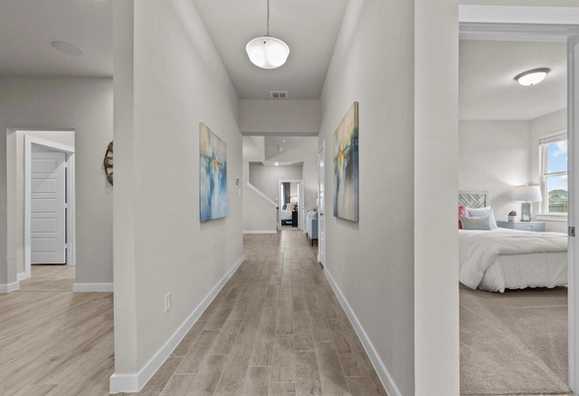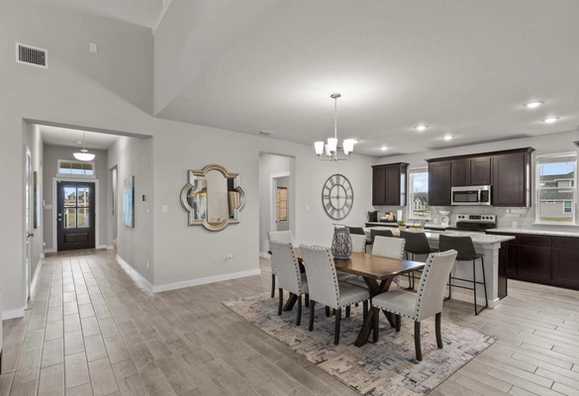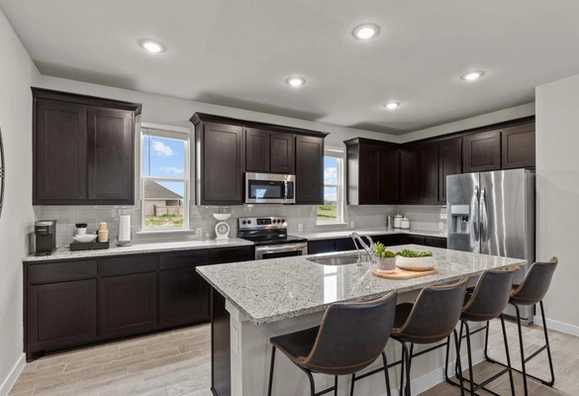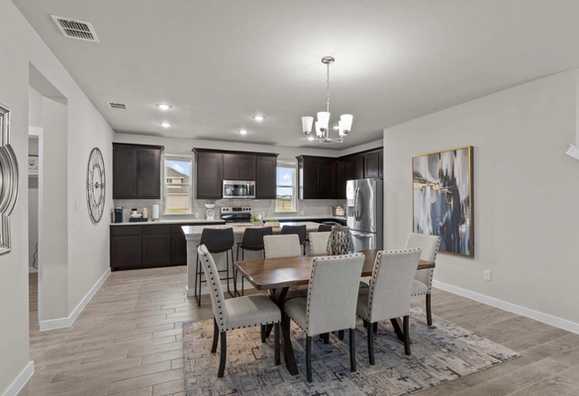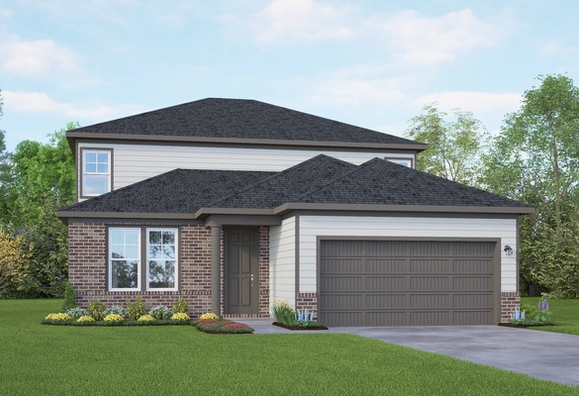Overview
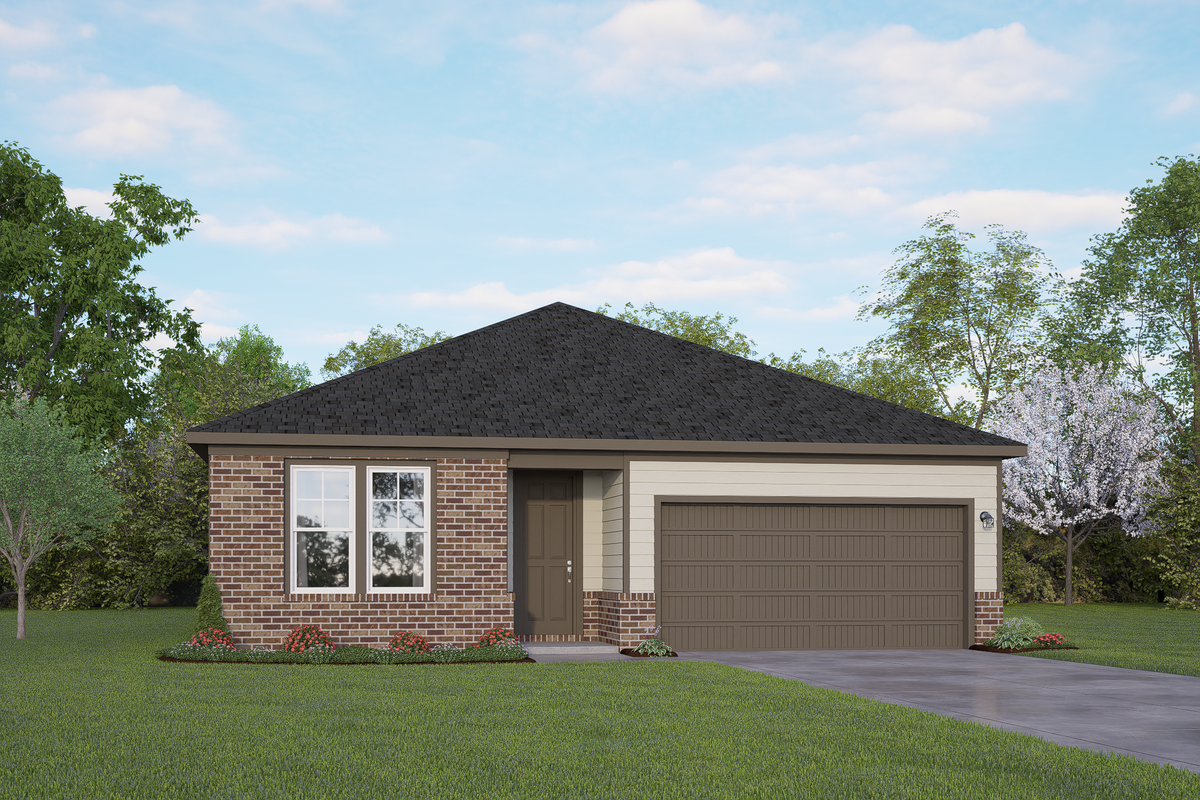





















$288,000
Plan
The Daphne F
Community
Hannah HeightsCommunity Features
- Green Belt
- Low HOA Fees
- Easy Access to I-10/I-35
Description
Show off your style with the Daphne’s open-concept floor plan! Featuring tons of natural light, the family room is perfect for entertaining, and the home’s kitchen features an adorable breakfast nook. The primary suite offers plenty of space, and its walk-in closet has room to spare.
Make it your own with The Daphne’s flexible floor plan, featuring an optional guest retreat and extended covered patio. Just know that offerings vary by location, so please discuss our standard features and upgrade options with your community’s agent.
*Attached photos may include upgrades and non-standard features.
Floorplan



Louis Harvey
(210) 762-4603Visiting Hours
Community Address
Seguin, TX 78155
Disclaimer: This calculation is a guide to how much your monthly payment could be. It includes property taxes and HOA dues. The exact amount may vary from this amount depending on your lender's terms.
Davidson Homes Mortgage
Our Davidson Homes Mortgage team is committed to helping families and individuals achieve their dreams of home ownership.
Pre-Qualify NowLove the Plan? We're building it in 2 other Communities.
Community Overview
Hannah Heights
Experience the best of Southern living at Hannah Heights, nestled within the inviting charm of Seguin, TX. Our community offers an idyllic escape from city bustle, while maintaining close proximity to the vibrant cities of San Antonio and Austin.
Explore the unique offerings of historic downtown Seguin, with an array of local businesses—a blend of eatery spots, trendy boutiques, cozy coffee shops and more. For families, the acclaimed Navarro I.S.D excels in college preparation, providing a strong educational foundation.
Within Hannah Heights, experience brilliant trails and a lush green belt, fostering an organic connection to the outdoors.
Discover the Davidson Homes difference at Hannah Heights. Reach out today or visit our sales center at 409 Jack's Place, Seguin, TX 78155.
- Green Belt
- Low HOA Fees
- Easy Access to I-10/I-35
- Navarro Elementary School
- Navarro Intermediate School
- Navarro Junior High School
- Navarro High School
- Navarro ISD
- Seguin ISD


