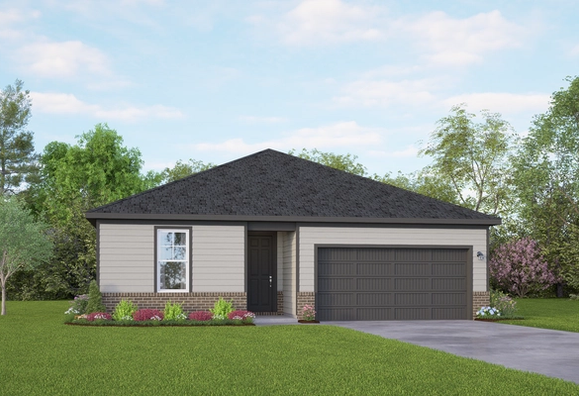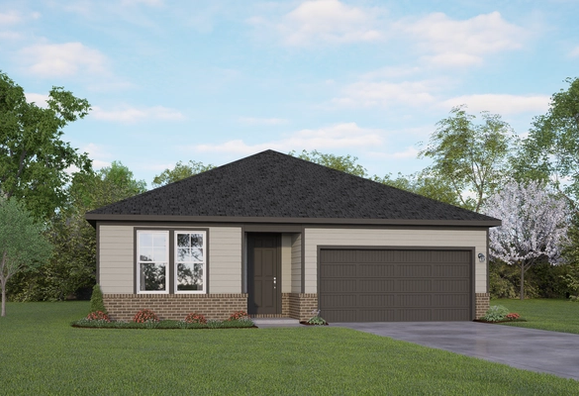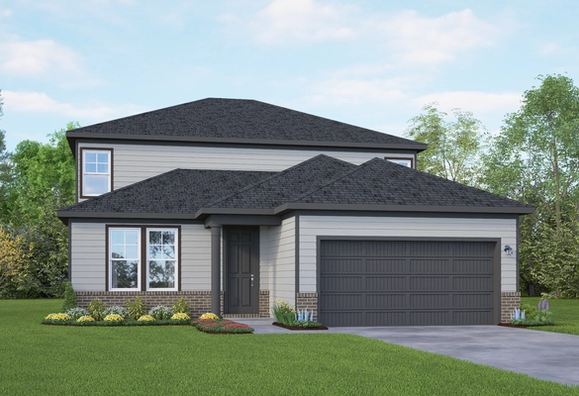Overview




























$357,990
Plan
The Douglas B
Community
Horizon PointeCommunity Features
- Pool
- Clubhouse
- Walking Paths
- Close Proximity to Randolph Air Force Base
- Minutes Away From Schools, Major Employers, Shopping & Parks
Description
Welcome to The Douglas! Behind this charming two-story exterior lies three bedrooms and plenty of space. The main floor features the primary suite, while the family room leads to the optional patio. Upstairs you'll find two additional bedrooms and a game room, perfect for multi-generational families!
Make it your own with The Douglas’ flexible floor plan, featuring the optional guest retreat. Just know that offerings vary by location, so please discuss our standard features and upgrade options with your community’s agent.
*Attached photos may include upgrades and non-standard features.
Floorplan






Louis Harvey
(210) 934-9664Visiting Hours
Community Address
San Antonio, TX 78109
Disclaimer: This calculation is a guide to how much your monthly payment could be. It includes property taxes and HOA dues. The exact amount may vary from this amount depending on your lender's terms.
Davidson Homes Mortgage
Our Davidson Homes Mortgage team is committed to helping families and individuals achieve their dreams of home ownership.
Pre-Qualify NowLove the Plan? We're building it in 2 other Communities.
Community Overview
Horizon Pointe
Experience living in the heart of San Antonio with Davidson Homes' exciting new coming soon community - Horizon Pointe. This future sanctuary is the ideal place to lay down roots, offering beautiful homes and an exceptional range of amenities designed for a fulfilling lifestyle.
Horizon Pointe features amenities such as a clubhouse, a pool to cool off in the Texas heat, and scenic walking paths perfect for a jog or leisurely stroll. Located just minutes away from schools, major employers, shopping centers, and parks, Horizon Pointe is ideal for those seeking new homes nestled in convenience. Plus, the close proximity to Randolph Air Force Base makes it a fitting choice for military families.
Sales Center Address: 2801 Paria Canyon San Antonio, TX 78109
- Pool
- Clubhouse
- Walking Paths
- Close Proximity to Randolph Air Force Base
- Minutes Away From Schools, Major Employers, Shopping & Parks
- Masters Elementary School
- Metzger Middle School
- Wagner High School
- Judson ISD






















