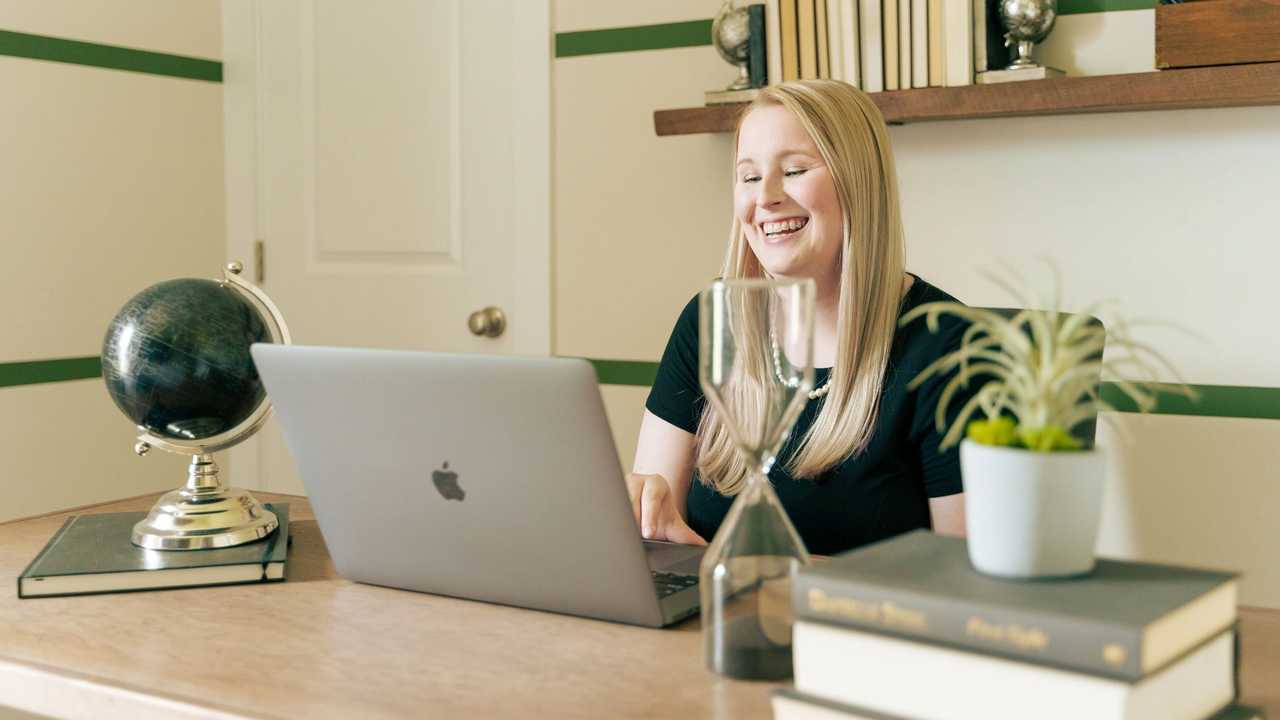
Exclusive Virtual Homebuyer Seminar
Davidson HomesHave questions about buying a new home? Join us and Davidson Homes Mortgage as we cover topics like financing 101, navigating today's rates, and more!
Read More




























Homesite: #20-18
**Discover the charm of one-level living with this open-concept home! From The Asheville's large, kitchen island overlooking the family room to its isolated primary suite, we've designed this home with you in mind. The three bedrooms offer plenty of space for you and your guests. And outside, the covered back porch extends your leisure time to the outdoors, ensuring that you've got the space to kick back and relax after work.



Disclaimer: This calculation is a guide to how much your monthly payment could be. It includes property taxes and HOA dues. The exact amount may vary from this amount depending on your lender's terms.
Our Davidson Homes Mortgage team is committed to helping families and individuals achieve their dreams of home ownership.
Pre-Qualify Now
Have questions about buying a new home? Join us and Davidson Homes Mortgage as we cover topics like financing 101, navigating today's rates, and more!
Read More
For a limited time, we're offering up to $23,000* to Use as You Choose!
Read More
For a limited time, enjoy special interest rates as low as 3.75% (6.56% APR) + $5,000 towards closing costs on select homes - potentially saving you thousands every year! Terms/conditions apply.
Read MoreWelcome to Bricewood, a beautiful new community by Davidson Homes, located in the heart of San Antonio, TX. Blending modern comfort with timeless elegance, Bricewood offers a unique combination of thoughtful amenities and convenient access to everything you need.
Our homes in Bricewood feature a stunning variety of designs and finishes, each radiating the charm of Southern living. With lush green spaces and vibrant community features—including a pavilion, playground, and scenic walking trails—this community embodies the best of outdoor living.
Enjoy easy access to Loop 1604 and Hwy 151, and take advantage of being within walking distance of Government Canyon State Park for endless outdoor recreation. Bricewood is also just a short drive from top local attractions like SeaWorld San Antonio and Six Flags Fiesta Texas, ensuring there's always something fun to do.
Let Bricewood be the setting for your dream home, where exceptional craftsmanship meets the spirit of Texas.
Sales Center Address: 10514 Briceway Club, San Antonio, TX 78254