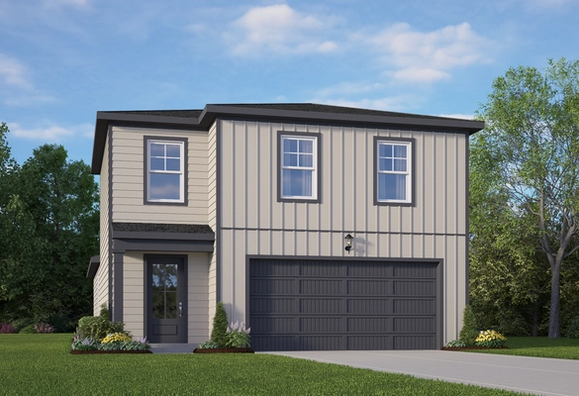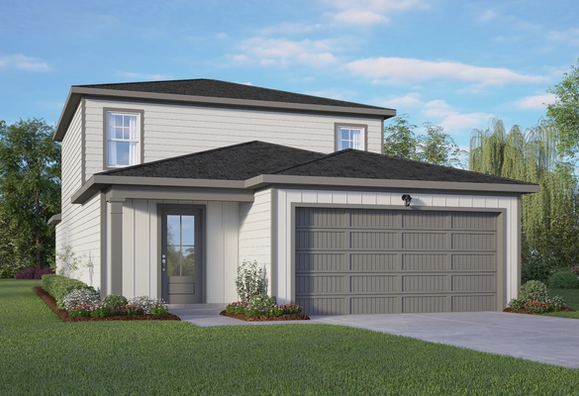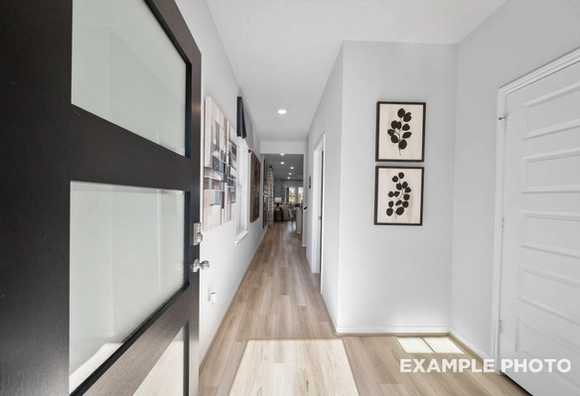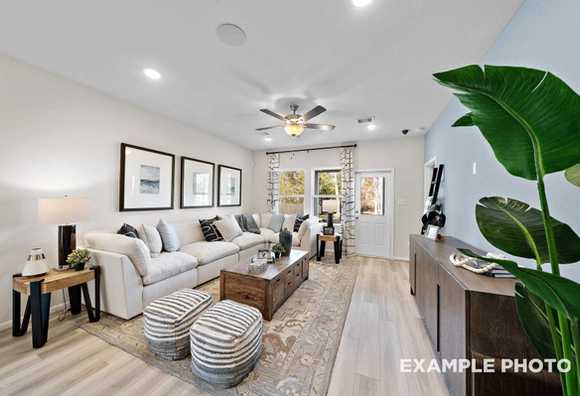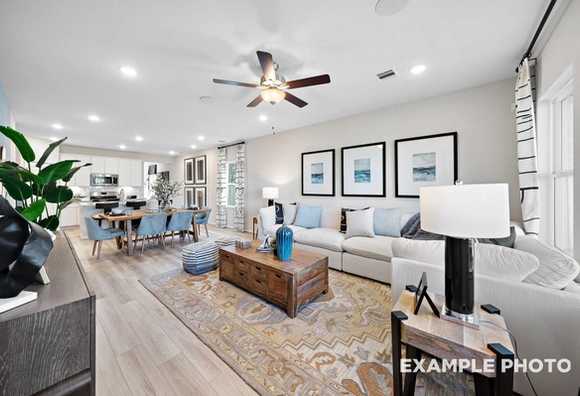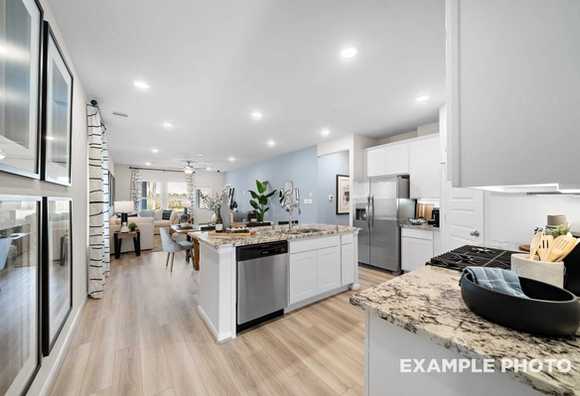



Agave Overview
Welcome to Agave, a vibrant and thriving community nestled in the picturesque San Antonio, TX. At Davidson Homes, we're dedicated to creating spaces that inspire and uplift, and our new homes in Agave encapsulate this commitment.
Each carefully crafted residence combines classic design, modern amenities, and a unique aesthetic to deliver a living experience second to none. Just imagine walking out your door and being greeted by an array of local charms, all while being encompassed by the warm and hospitable spirit of San Antonio.
As a fresh and in-progress community, Agave offers the perfect blend of tranquility, strong neighborhood ties, and relaxed southern living. Live your best life in one of our new homes in Agave. With Davidson Homes, you're not just buying a home, you're investing in a lifestyle.
Experience the joys of 'coming home' in an entirely new way, right here in Agave, San Antonio, TX.
We’ll continue to add details as we develop the community further; until then, stay in the loop by joining our VIP list. You’ll be the first to know about lot availability, floor plan details, pricing and more.

Louis Harvey
(210) 981-4249Disclaimer: This calculation is a guide to how much your monthly payment could be. It includes principal and interest only. The exact amount may vary from this amount depending on your lender's terms.
Davidson Homes Mortgage
Our Davidson Homes Mortgage team is committed to helping families and individuals achieve their dreams of home ownership.
Pre-Qualify Now- Greenbelt Homesites
- Playscape / Pocket Park
- Harmony Elementary School
- Legacy Middle School
- East Central High School
- East Central ISD










