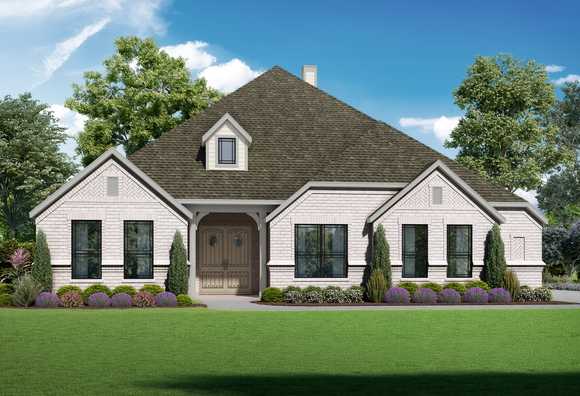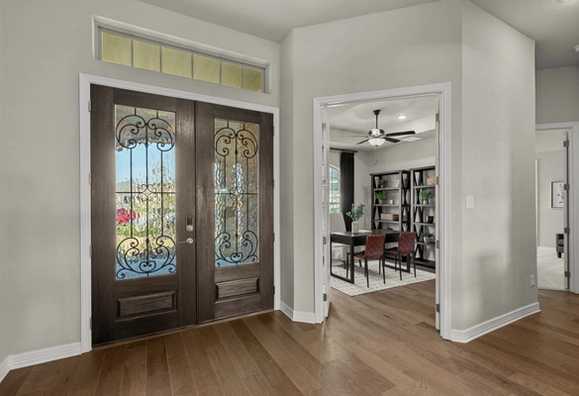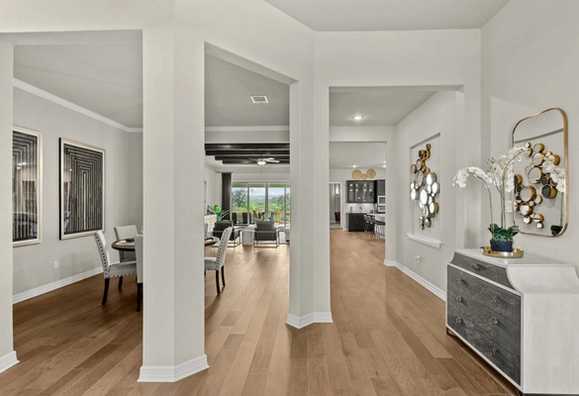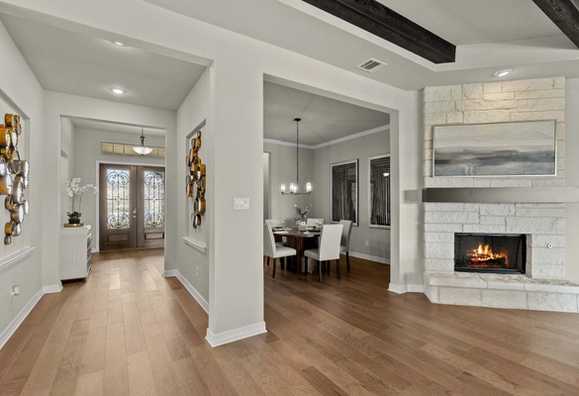Overview

$563,000
The Foster G
Plan
Community
Potranco OaksCommunity Features
- Excellent Schools
- Large Homesites
- Green Belt
Description
Welcome to The Foster! Embrace luxury with this one-story home’s next-level features, including a three-car garage, elegant dining room and open-concept family room. Inside, the gourmet kitchen welcomes your guests and leads to the covered patio outside. Enter the primary suite and fall in love with the gorgeous primary bath.
Make it your own with The Foster's flexible floor plan. Just know that offerings vary by location, so please discuss our standard features and upgrade options with your community’s agent.
*Attached photos may include upgrades and non-standard features.
Floorplan




Louis Harvey
(210) 963-8915Visiting Hours
Community Address
Castroville, TX 78009
Disclaimer: This calculation is a guide to how much your monthly payment could be. It includes property taxes and HOA dues. The exact amount may vary from this amount depending on your lender's terms.
Davidson Homes Mortgage
Our Davidson Homes Mortgage team is committed to helping families and individuals achieve their dreams of home ownership.
Pre-Qualify NowCommunity Overview
Potranco Oaks
Welcome to Potranco Oaks by Davidson Homes - an enchanting community nestled in the heart of charming Castroville, TX. Each homesite boasts a generous width of 105 feet and spans from .4 to .7 acres, offering ample space for your dream home. Immerse yourself in the tranquil ambiance of lush surroundings, complete with trees and greenbelts, all while being mere minutes away from a diverse array of amenities and thriving employment hubs.
But don't just take our word for it. Come discover the Davidson difference for yourself. Schedule a visit to our community today, and let's embark on a journey to envision your future at Potranco Oaks together!
Sales Center Address: 113 Grace Ave, Castroville, TX 78009
- Excellent Schools
- Large Homesites
- Green Belt








