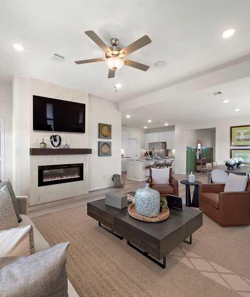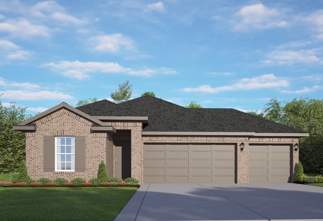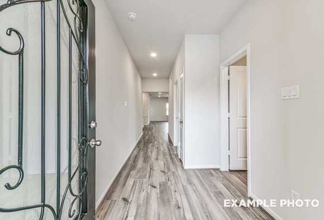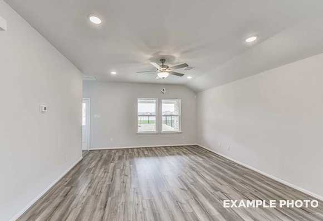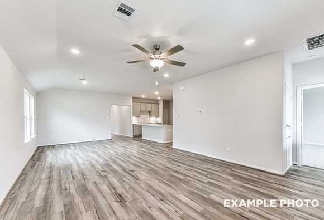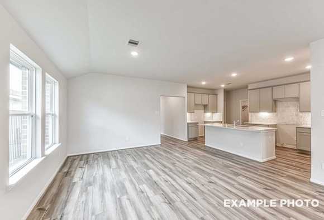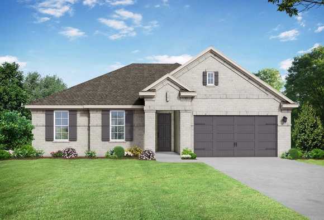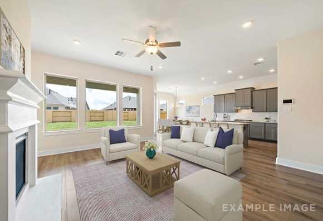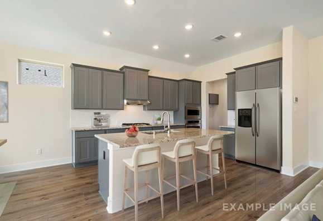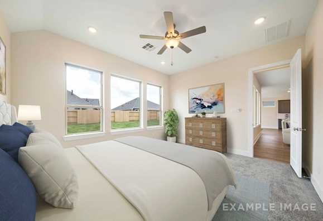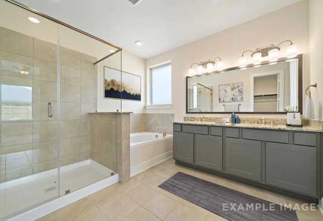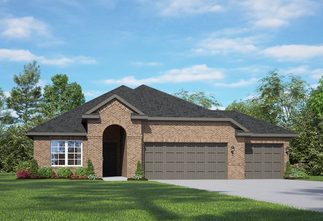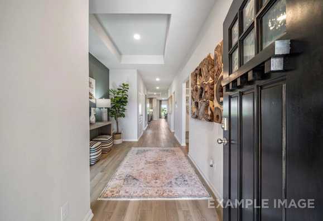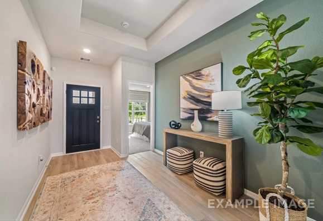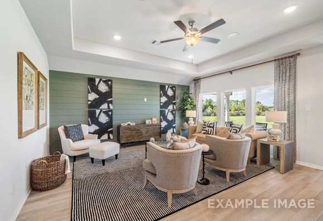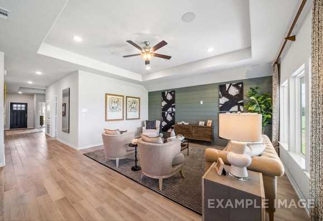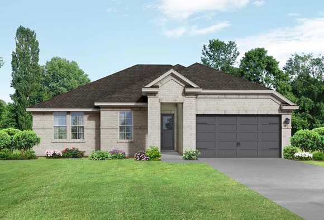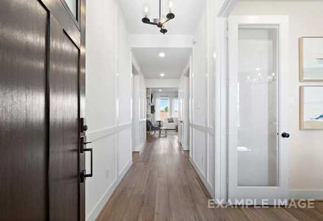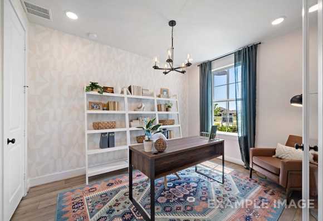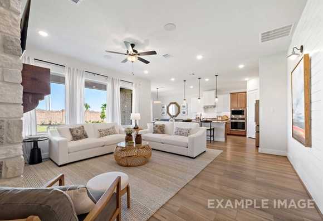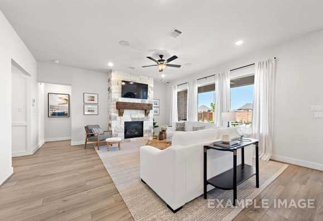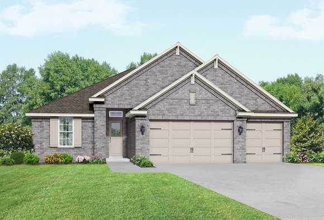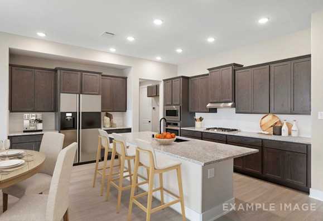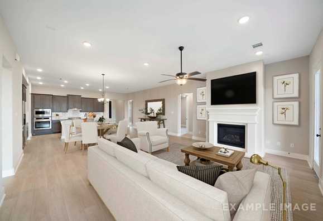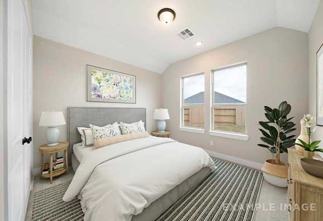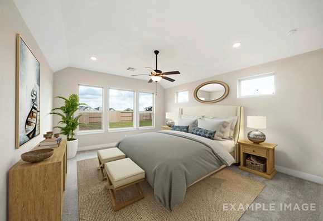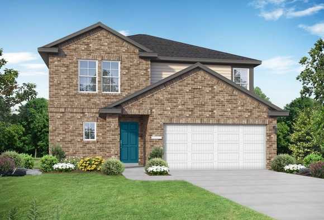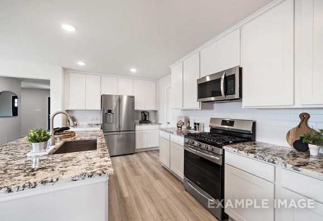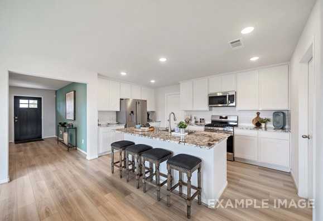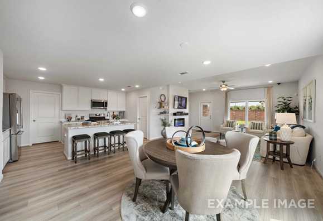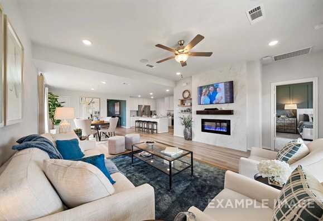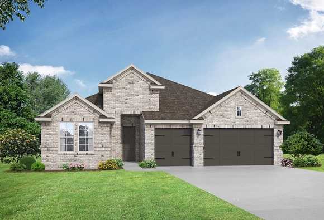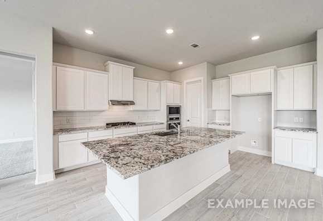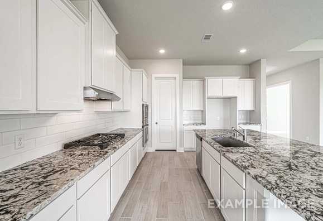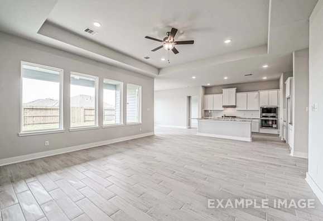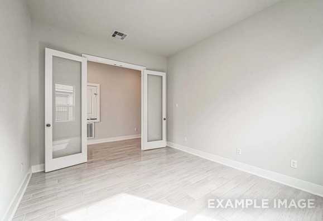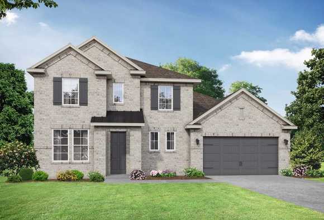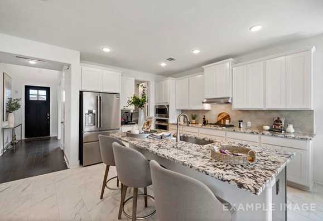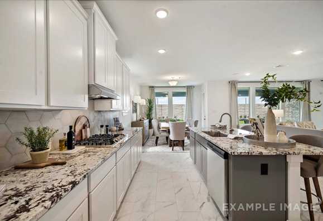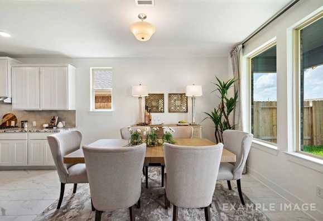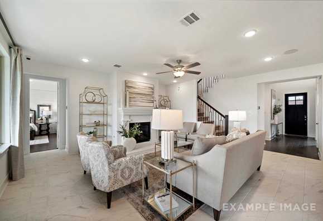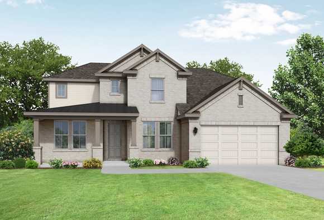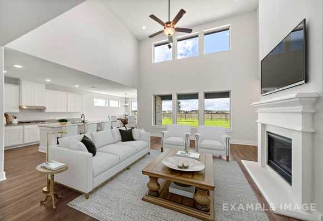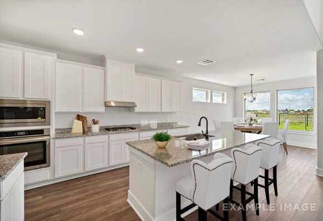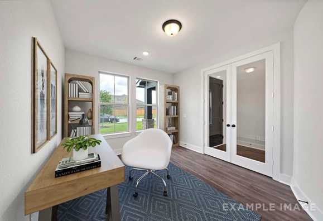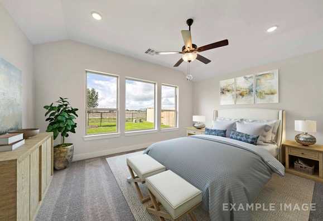Overview
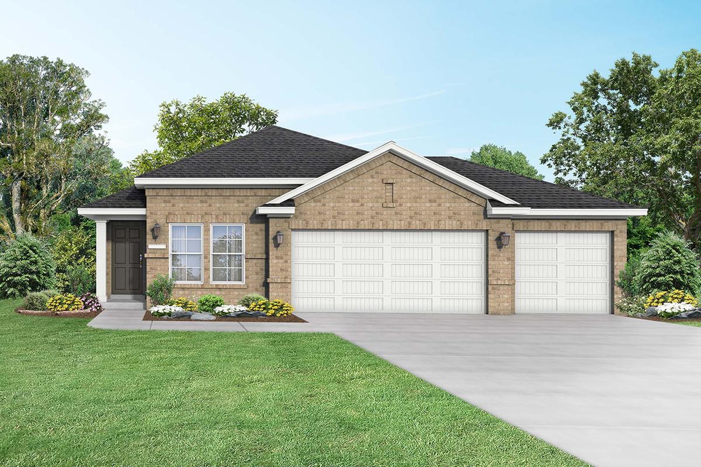
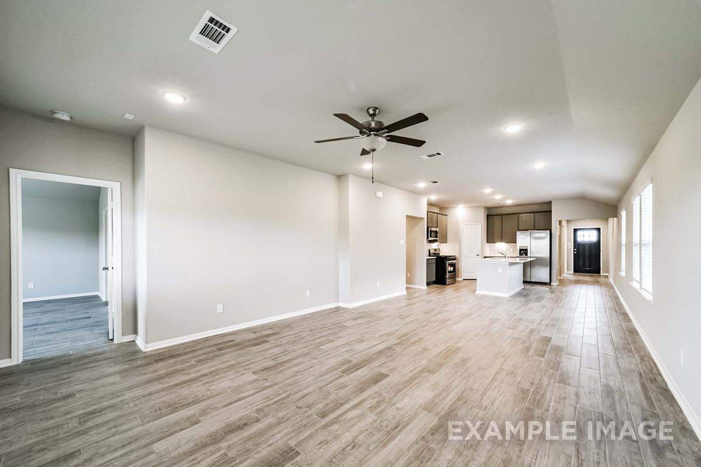
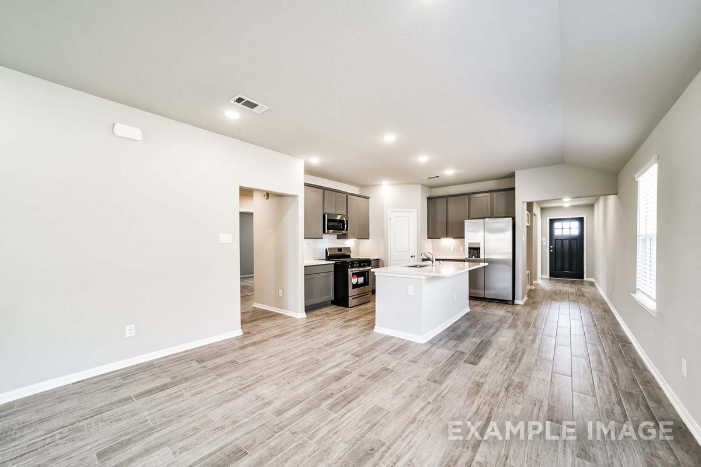
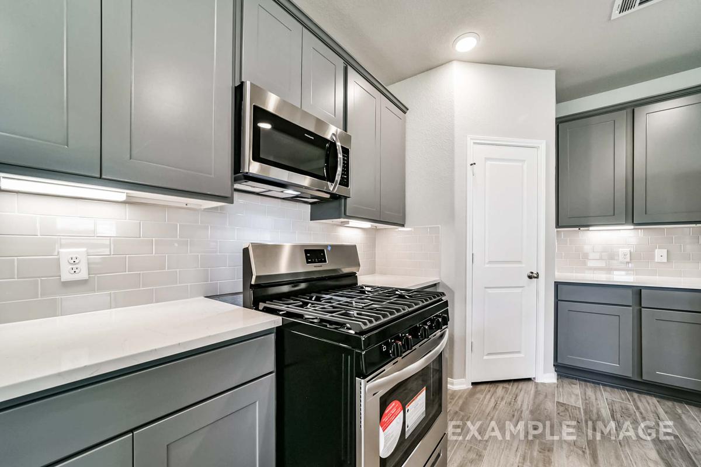
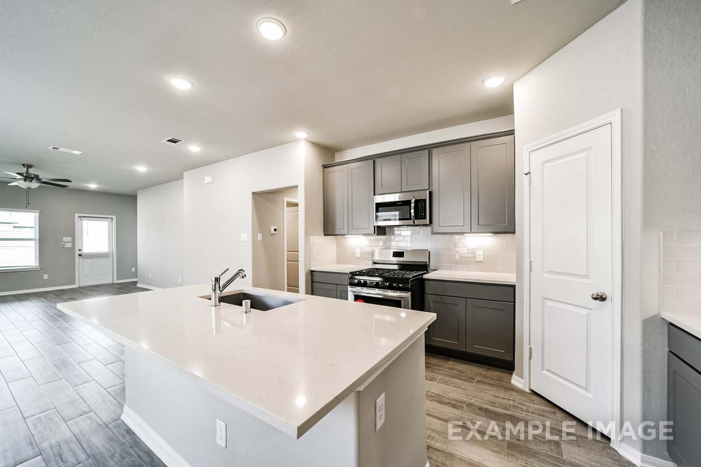
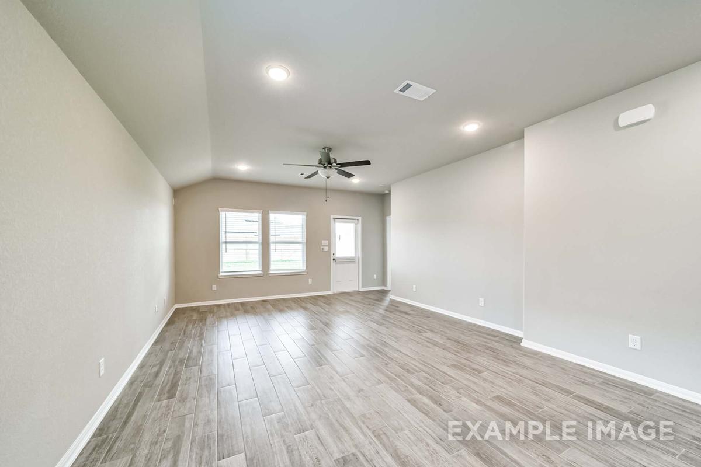
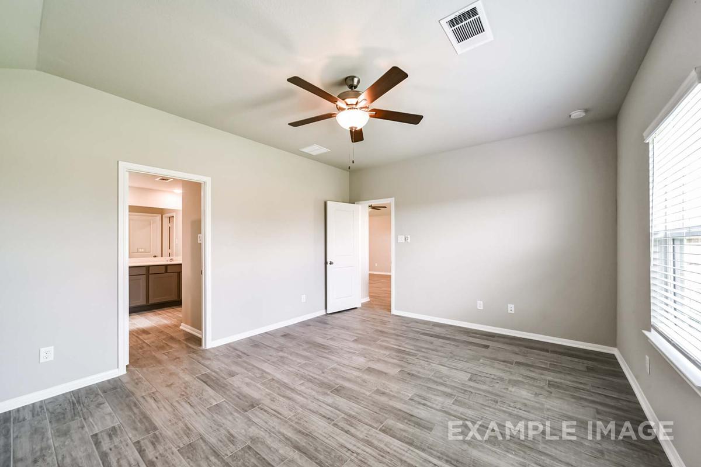
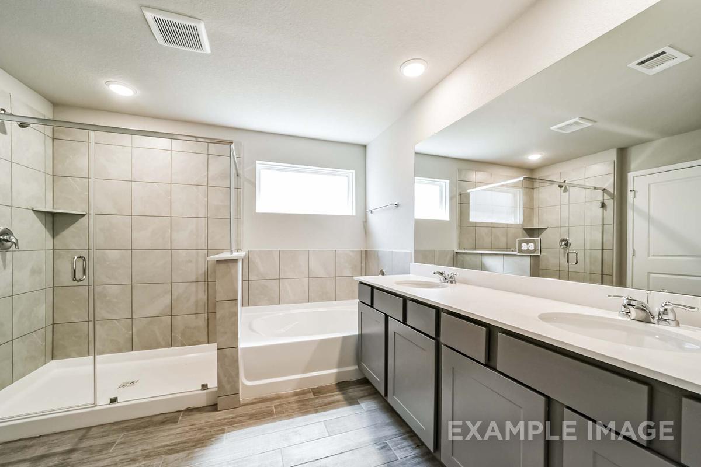
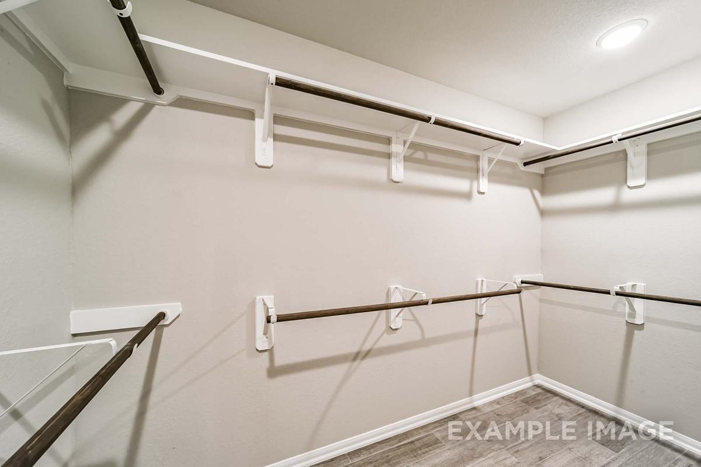
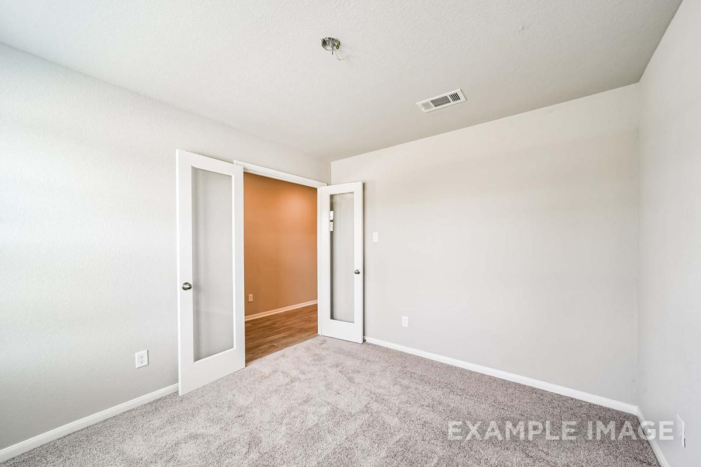
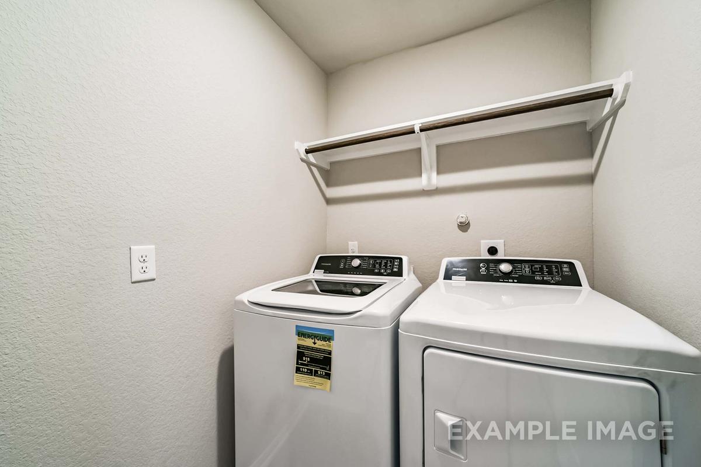
$333,990
The Riviera with 3-Car Garage
Plan
Community
Sierra VistaCommunity Features
- Gated Section
- Lazy River
- Pickleball Court
- Walking Trails
- Basketball Court
- Tennis Court
- Children's Playscape
- Excellent Included Features
- Fitness Center
- Pool with Sandy Beach
- Cabanas
- USDA Loan Available- $0 Down Payment
Exterior Options
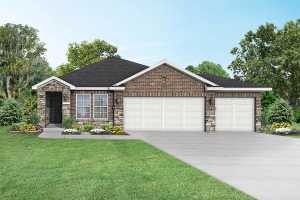
The Riviera B with 3-Car Garage
From $338,990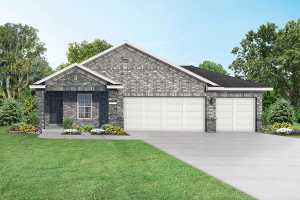
The Riviera C with 3-Car Garage
From $343,990Description
Welcome to the Riviera! This modern, open concept plan brings space and luxury to this gorgeous ranch home. The study features two large windows, allowing for stunning, natural light to highlight the space. With the family room leading out to a large, covered patio, you’ll have plenty of options for relaxing or entertaining.
Make it your own with The Riviera’s flexible floor plan. Just know that offerings vary by location, so please discuss our standard features and upgrade options with your community’s agent.
*Attached photos may include upgrades and non-standard features.
Floorplan



Amanda Hall
(713) 999-6853Visiting Hours
Community Address
Rosharon, TX 77583
Disclaimer: This calculation is a guide to how much your monthly payment could be. It includes property taxes and HOA dues. The exact amount may vary from this amount depending on your lender's terms.
Davidson Homes Mortgage
Our Davidson Homes Mortgage team is committed to helping families and individuals achieve their dreams of home ownership.
Pre-Qualify NowLove the Plan? We're building it in 1 other Community.
Community Overview
Sierra Vista
Welcome to Sierra Vista, a master-planned community located in Rosharon, TX.
With a convenient location just 20 minutes from downtown Houston, Sierra Vista is the perfect place to call home. Embrace a lifestyle of modern comfort amid tranquil landscapes. Sierra Vista features an amazing list of amenities, including a pool with sandy beach, poolside cabana, fitness center, walking trails and many more coming soon!
Our wide variety of floor plans ensures you’ll find the layout of your dreams in beautiful Sierra Vista. Call today and ask about our plans’ excellent included features, from flooring to landscaping to kitchen upgrades.
Self-Tours Available! Click here to learn more.
Model Home Address: 10006 Whitney Reach Dr, Rosharon, TX 77583
- Gated Section
- Lazy River
- Pickleball Court
- Walking Trails
- Basketball Court
- Tennis Court
- Children's Playscape
- Excellent Included Features
- Fitness Center
- Pool with Sandy Beach
- Cabanas
- USDA Loan Available- $0 Down Payment
- Nichols Mock Elementary School
- Iowa Colony Junior High School
- Iowa Colony High School
