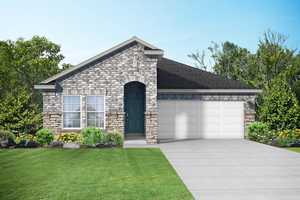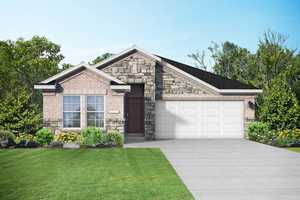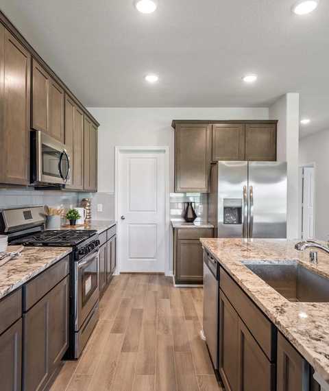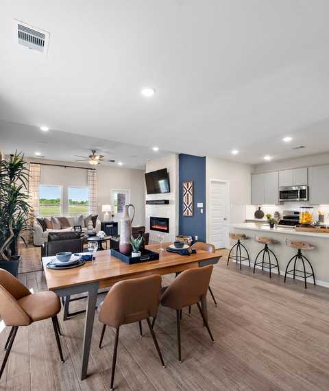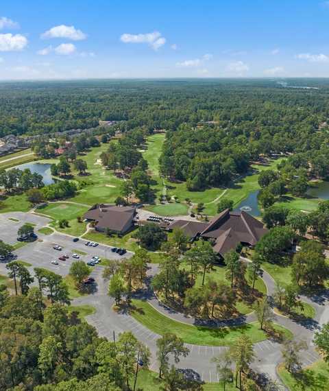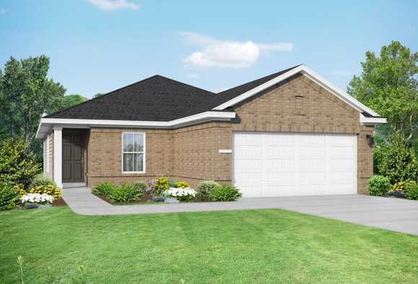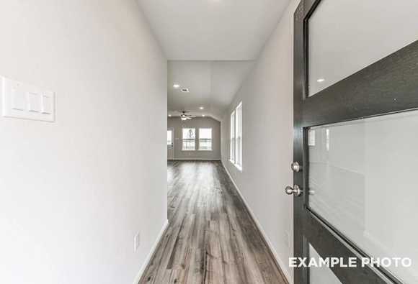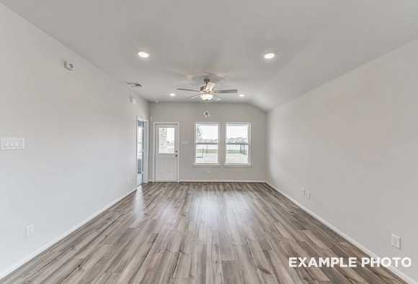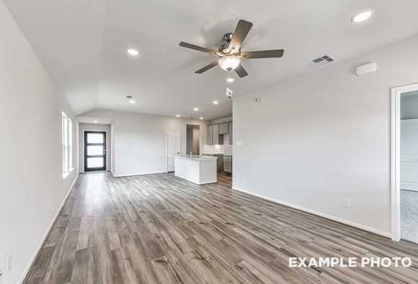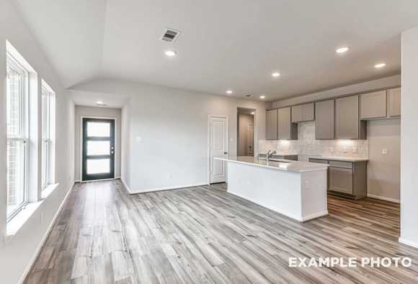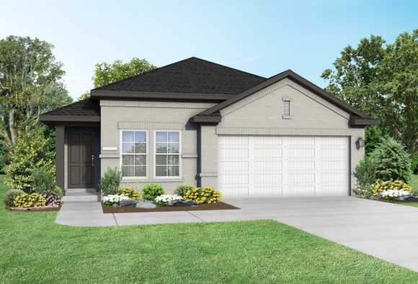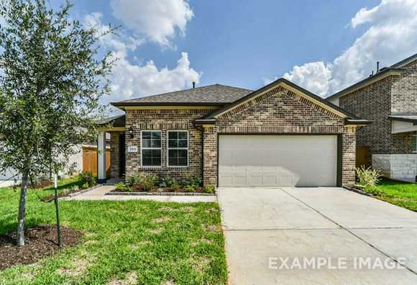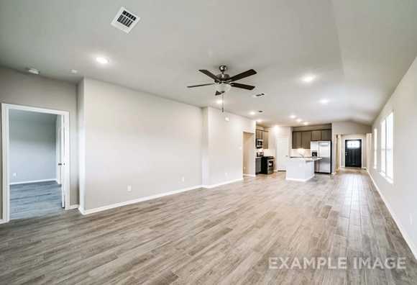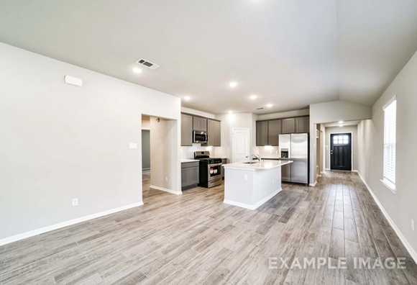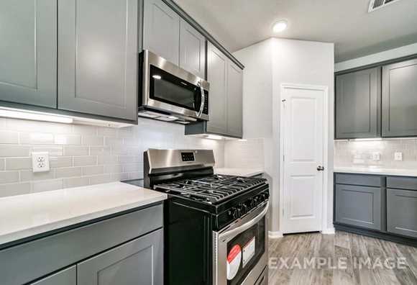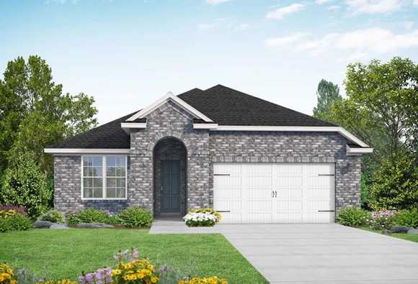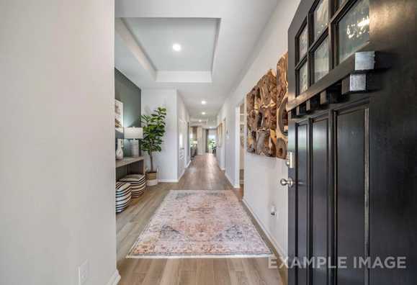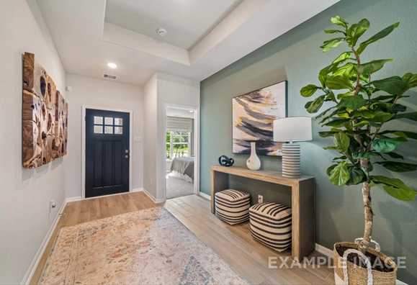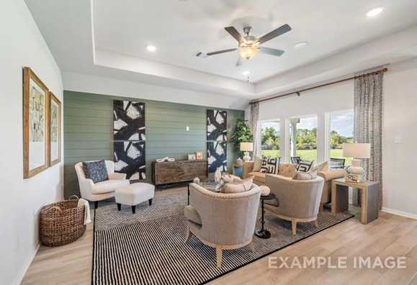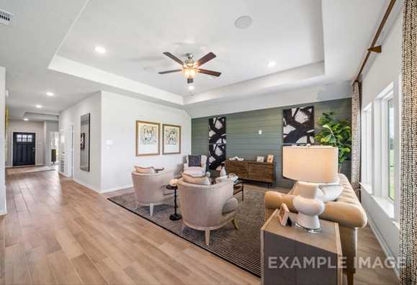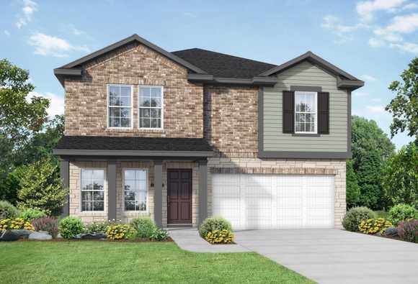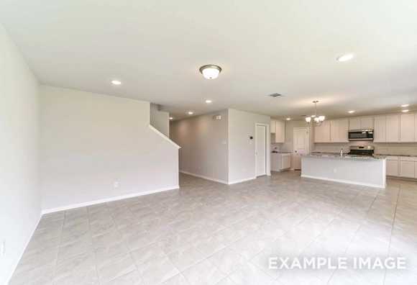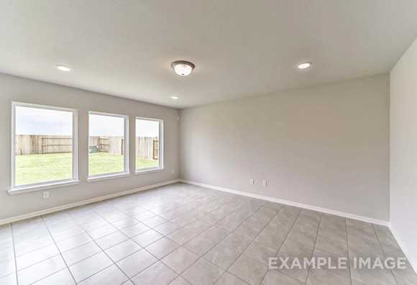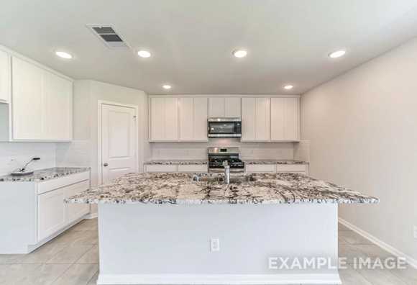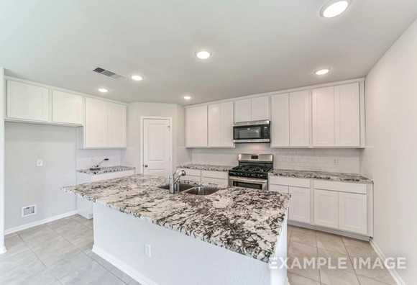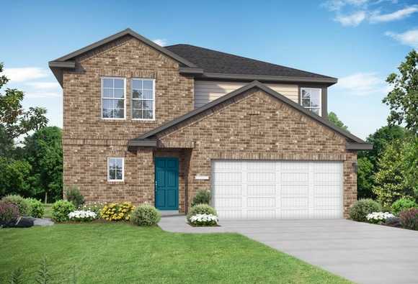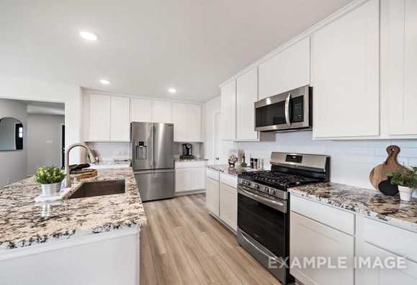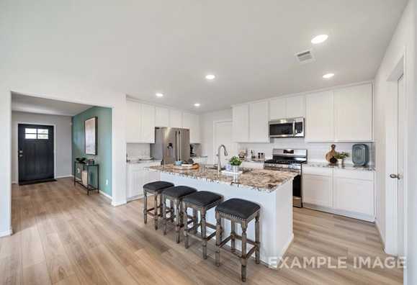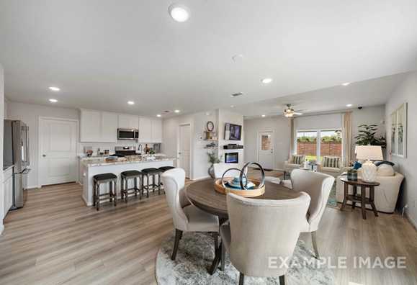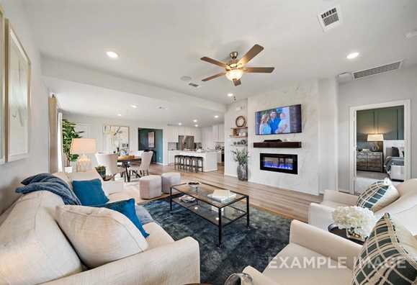Overview
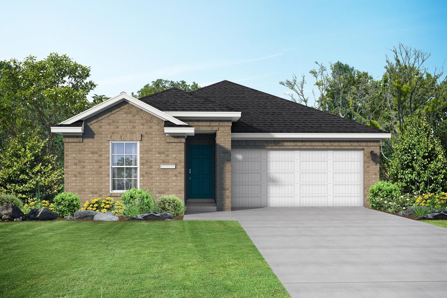
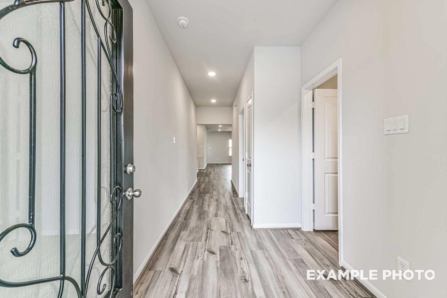
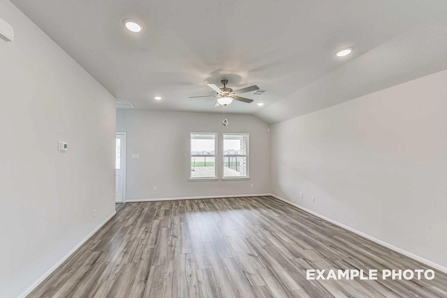
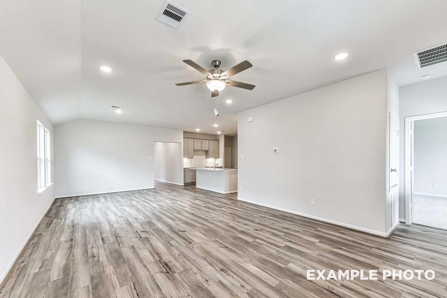
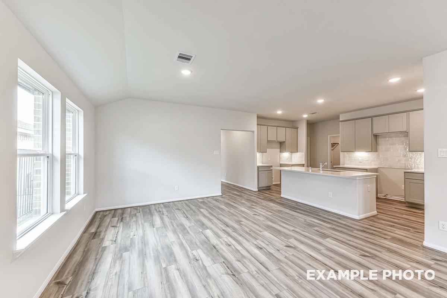
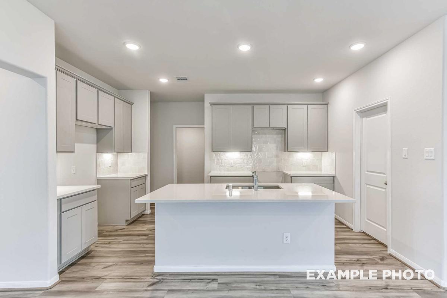
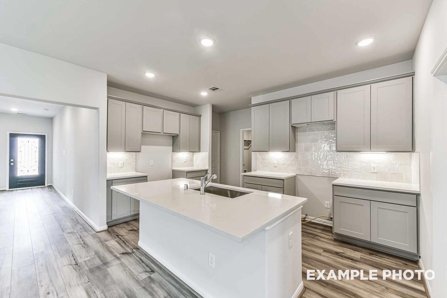
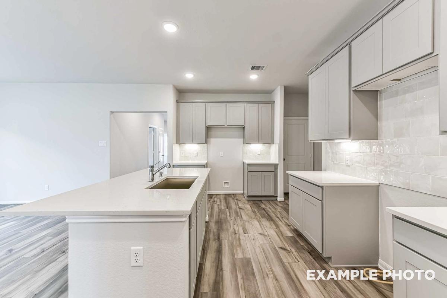
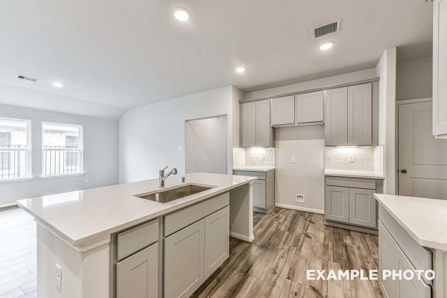
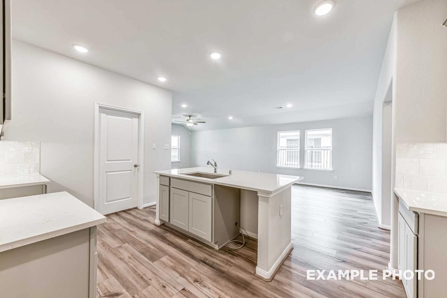
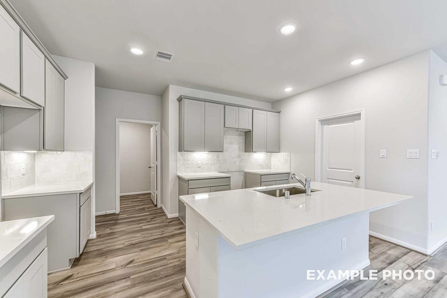
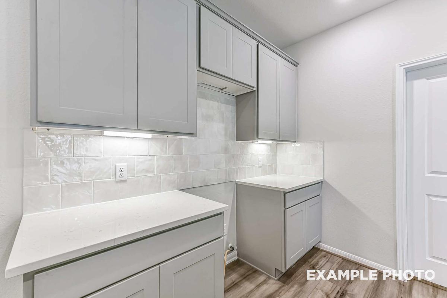
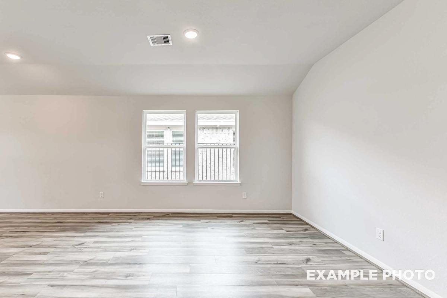
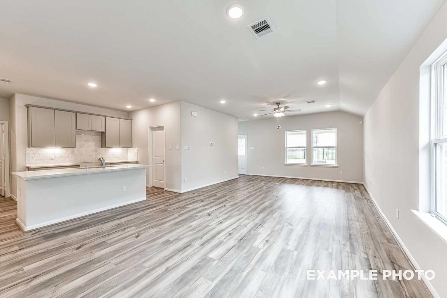
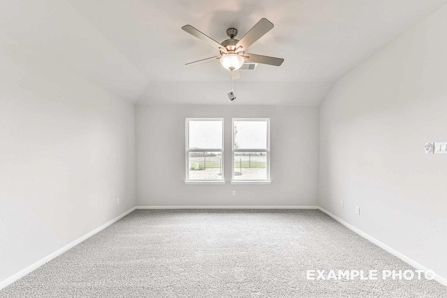
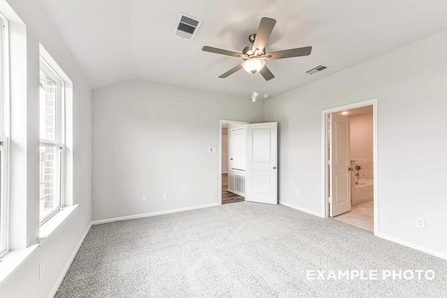
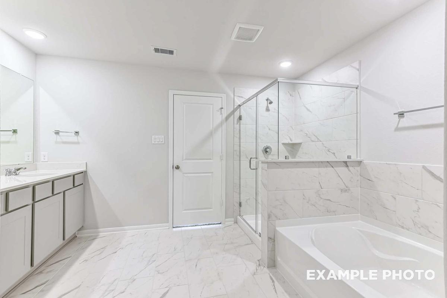
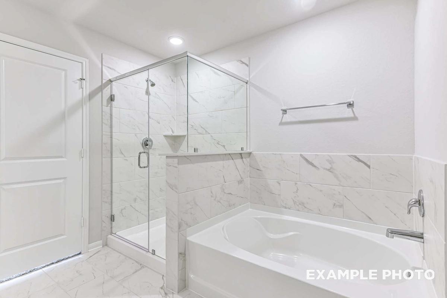
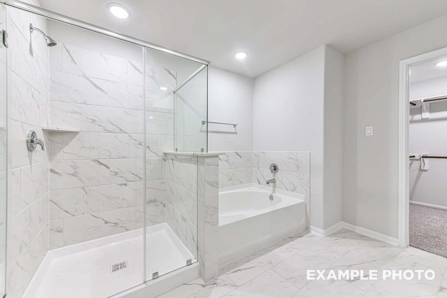
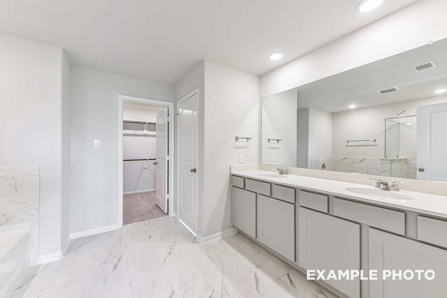
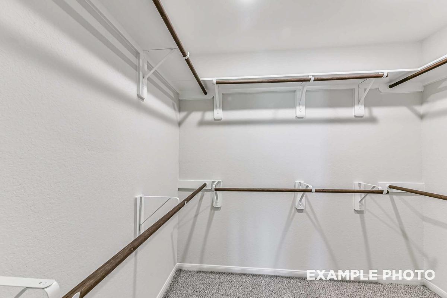
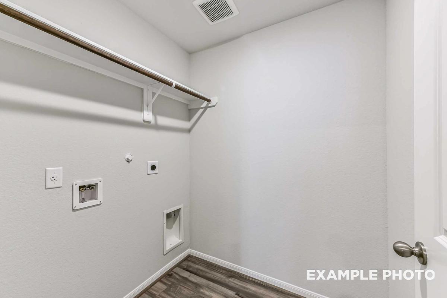
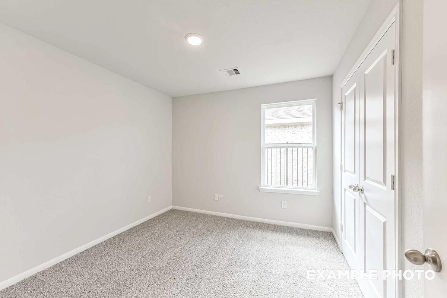
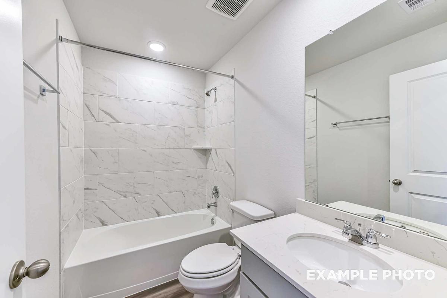
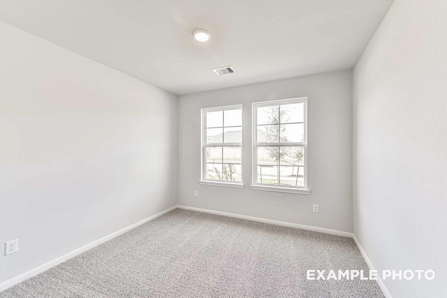
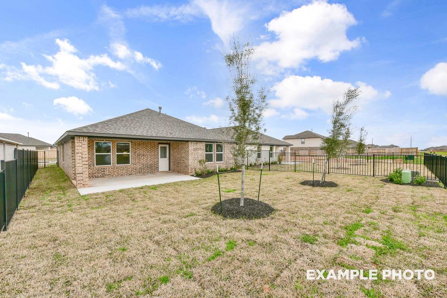
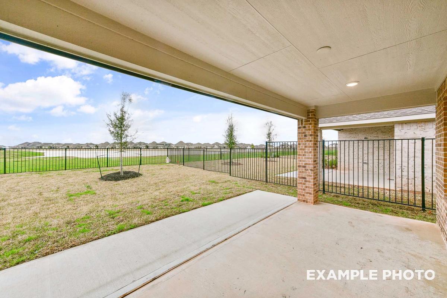
$322,990
The Laguna
Plan
Community
SunterraCommunity Features
- Gated Section
- Excellent Schools
- Community Clubhouse & Gym
- Playgrounds
- Miles of Walking Trails
- Lake/Water View Homesites
- Crystal Lagoons Amenities
- Lazy River-Grand Opening
- USDA Loan Available- $0 Down Payment
Description
Welcome to the Laguna! A beautifully crafted exterior welcomes you into the expansive front hallway, leading into the open concept family and kitchen area. Showcasing convenience, the owner’s suite walk-in closet connects through to the laundry room, making laundry day a breeze. With two additional bedrooms, a bathroom, and a two-car garage, this could be your new dream home!
Make it your own with The Laguna’s flexible floor plan. Just know that offerings vary by location, so please discuss our standard features and upgrade options with your community’s agent.
Floorplan



Amanda Hall
(713) 903-2660Visiting Hours
Community Address
Katy, TX 77493
Disclaimer: This calculation is a guide to how much your monthly payment could be. It includes property taxes and HOA dues. The exact amount may vary from this amount depending on your lender's terms.
Davidson Homes Mortgage
Our Davidson Homes Mortgage team is committed to helping families and individuals achieve their dreams of home ownership.
Pre-Qualify NowLove the Plan? We're building it in 3 other Communities.
Community Overview
Sunterra
Welcome to Sunterra is located just a few miles north of Interstate 10 and just west of the Grand Parkway in Katy, TX. Brought to you by Davidson Homes, Sunterra is a peaceful and convenient place to call home.
The Classic Series, homes on our 45' Homesites in a Gated Community, offer 6 floor plans ranging from 1438 - 2457 square feet and starting from the $300s.
Visit us to see why Sunterra was named the #1 selling master-planned community in Texas (2023-2024)!
Sunterra residents will have plenty of opportunities for fun in Sunterra with two world-class amenity complexes – The Retreat Lazy River village and Sol Club Lagoon Village. Walk along a white-sand beach, swim, kayak and paddleboard in turquoise blue waters, or just relax floating along. You can do all this and more to play daily in Sunterra.
Sunterra is located within the highly-rated Katy Independent School District, which is renowned for its exceptional schools. Families can rest assured that their children will receive a top-notch education while living in this community.
We invite you to come experience the beauty and convenience of Sunterra for yourself. Contact us today to learn more about this exciting new community in Katy!
Self-Tours Available: Click here to learn more.
Model Home Address: 5002 Mesa Cove Dr., Katy, TX 77493
- Gated Section
- Excellent Schools
- Community Clubhouse & Gym
- Playgrounds
- Miles of Walking Trails
- Lake/Water View Homesites
- Crystal Lagoons Amenities
- Lazy River-Grand Opening
- USDA Loan Available- $0 Down Payment
