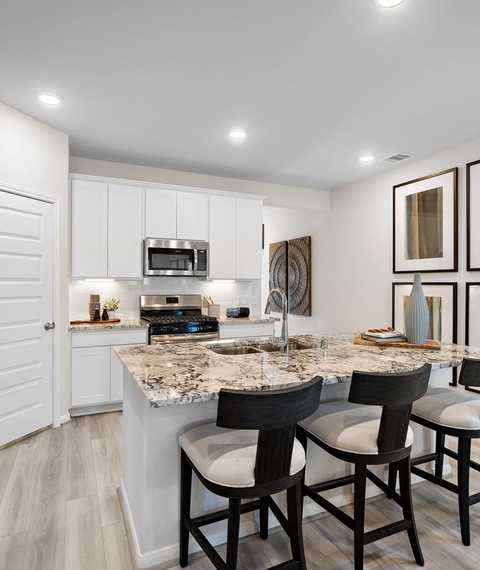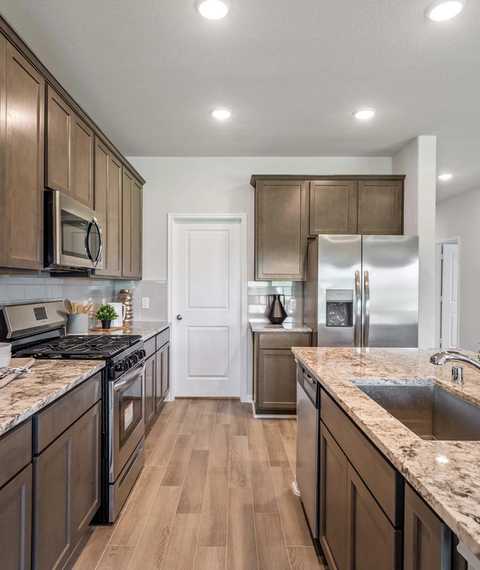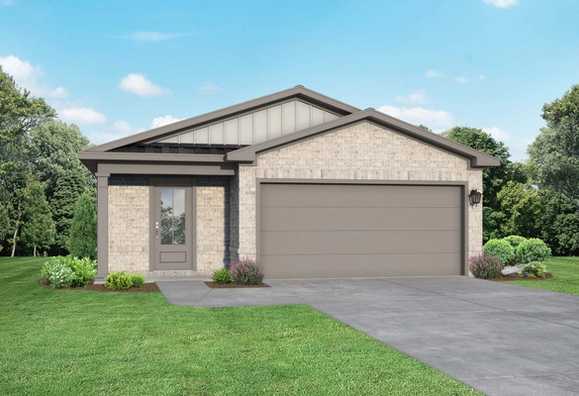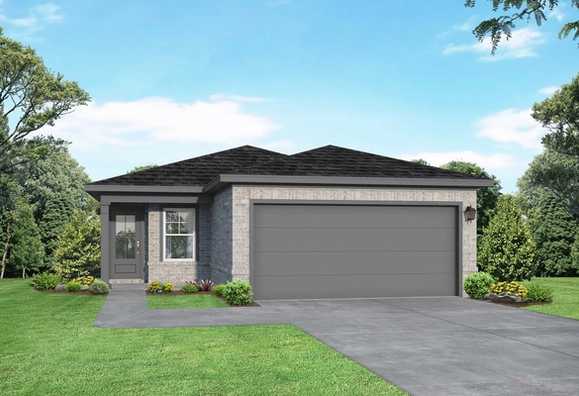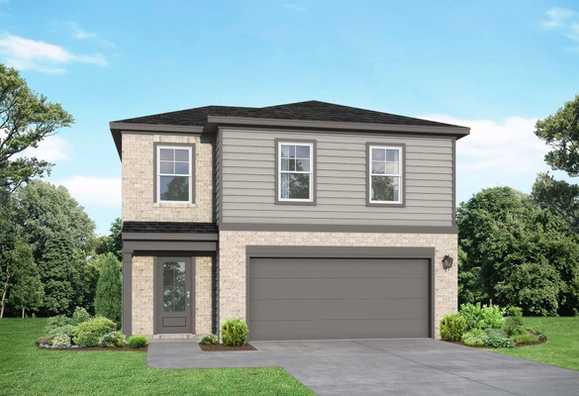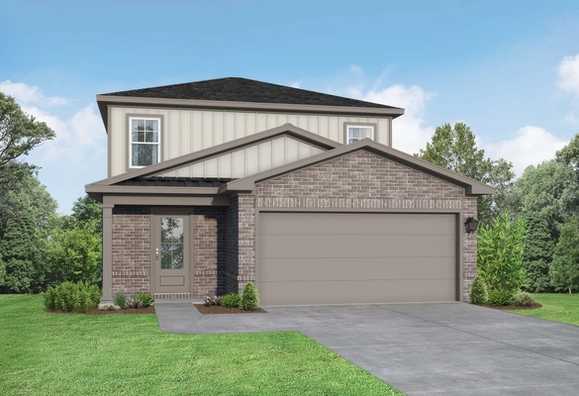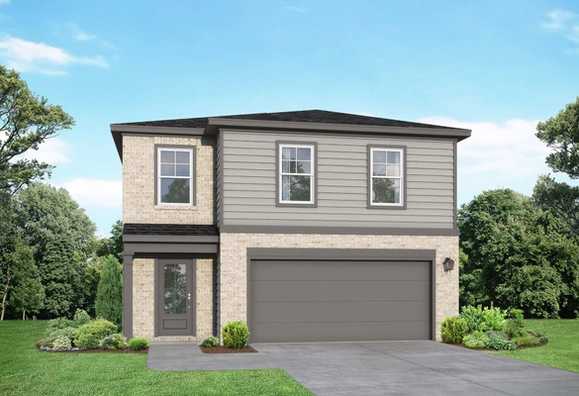Overview

$252,990
The Frio G
Plan
Community
The Villages at WestPointeCommunity Features
- Community Sidewalks
- Coming Soon: Dog Park for Small & Large Dogs
- Coming Soon: Pickleball Court
- Coming Soon: Volleyball Court
- Coming Soon: Half-Court Basketball
- Coming Soon: Tetherball
- Coming Soon: Playground
- Coming Soon: Horseshoe Pits
- USDA Loan Available- $0 Down Payment
Description
Welcome home to The Frio! Enter the home to a welcoming foyer before making your way to the spacious, open concept family and kitchen area. Unwind in the primary suite that features a large walk-in closet. This floor plan has a total of three bedrooms and two bathrooms as well as a two-car garage.
Make it your own with The Frio’s flexible floor plan. From additional garage space to a covered patio, you’ve got every opportunity to make The Frio your dream home. Just know that offerings vary by location, so please discuss our standard features and upgrade options with your community’s agent.
Floorplan



Amanda Hall
(713) 636-5387Visiting Hours
Community Address
Dayton, TX 77535
Disclaimer: This calculation is a guide to how much your monthly payment could be. It includes principal and interest only. The exact amount may vary from this amount depending on your lender's terms.
Davidson Homes Mortgage
Our Davidson Homes Mortgage team is committed to helping families and individuals achieve their dreams of home ownership.
Pre-Qualify NowLove the Plan? We're building it in 4 other Communities.
Community Overview
The Villages at WestPointe
The Villages at WestPointe by Davidson Homes is a vibrant and welcoming new community nestled in the heart of Dayton, Texas, just off FM 1960. This picturesque community offers residents a perfect blend of suburban tranquility and easy access to major highways, making it an ideal place to call home. The community has been thoughtfully designed with an array of planned amenities to cater to diverse interests and lifestyles.
The Villages at WestPointe fosters a strong sense of community, where neighbors become friends and shared experiences create lasting memories. Residents can enjoy the benefits of a close-knit community while still having access to modern amenities and conveniences.
Model Home Address: 1204 Millpointe Lane, Dayton, TX 77535
- Community Sidewalks
- Coming Soon: Dog Park for Small & Large Dogs
- Coming Soon: Pickleball Court
- Coming Soon: Volleyball Court
- Coming Soon: Half-Court Basketball
- Coming Soon: Tetherball
- Coming Soon: Playground
- Coming Soon: Horseshoe Pits
- USDA Loan Available- $0 Down Payment
- Dayton ISD
- Stephen F. Austin Elementary
- Woodrow Wilson Junior High
- Dayton High School


