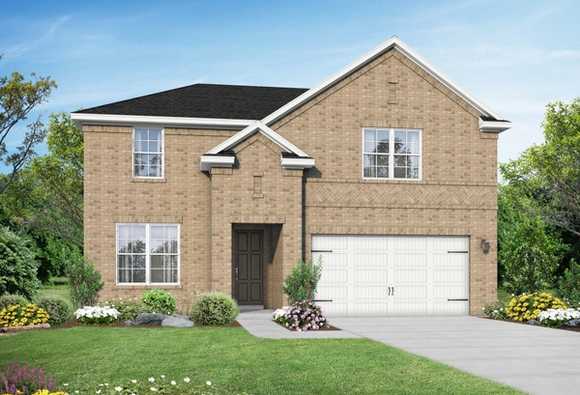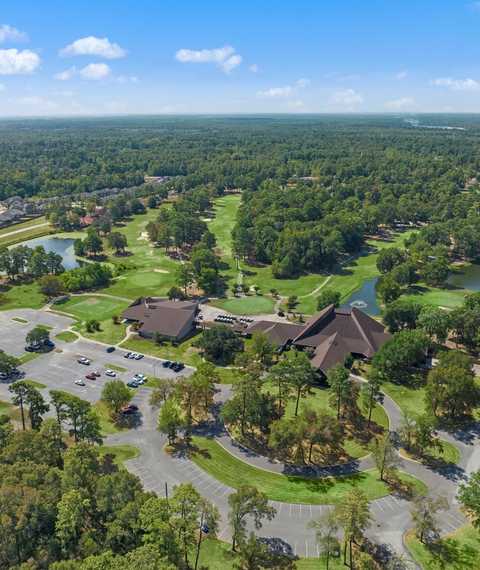






























Sundance Cove Overview
Now Selling!
Welcome to Sundance Cove, located in a desirable area in Crosby, near Lake Houston & Kingwood, that offers easy access to major roadways, shopping, dining and entertainment. Sundance Cove will offer lifestyle amenities for families, including a fitness center, kids splashpad, resort-style pool and much more!
Our new homes in the Sundance Cove neighborhood will feature beautiful open-concept floor plans, Silestone countertops, and LVP flooring, for a modern look and feel. Built on 50' wide lots, there will be plenty of yard for activities or hanging out with the family. With Davidson Homes, you can trust that your home will be built with the highest quality materials and craftsmanship.
We understand the importance of a home that reflects your unique style and personality at Davidson Homes. That's why we offer open-concept floor plans with a variety of sizes and styles to choose from. Our homes are designed with your comfort and convenience in mind, featuring Silestone countertops in the kitchen and bathrooms, and many other high-end finishes.
Join our VIP list to be the first to know about exclusive info releases and grand opening details. Experience the perfect blend of comfort, luxury, and convenience at Sundance Cove.

Amanda Hall
(936) 245-8445Visiting Hours
Community Address
Crosby, TX 77532
Disclaimer: This calculation is a guide to how much your monthly payment could be. It includes principal and interest only. The exact amount may vary from this amount depending on your lender's terms.
Davidson Homes Mortgage
Our Davidson Homes Mortgage team is committed to helping families and individuals achieve their dreams of home ownership.
Pre-Qualify Now- Future Kid's Splash Pad
- Future Playground
- Future Resort-Style Pool
- Future Park
- Future Trails
- Future Fitness Center
- USDA Loan Available - $0 Down Payment
- Newport Elementary
- Crosby Middle School
- Crosby High School

















