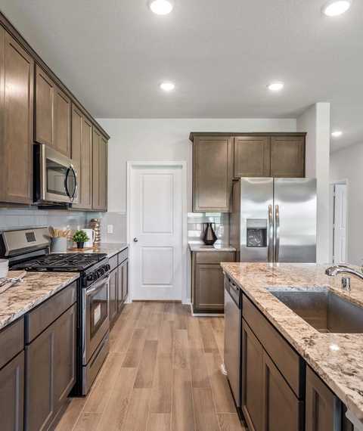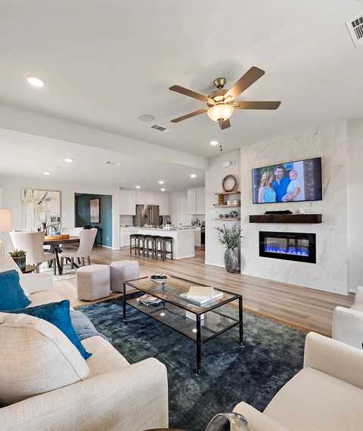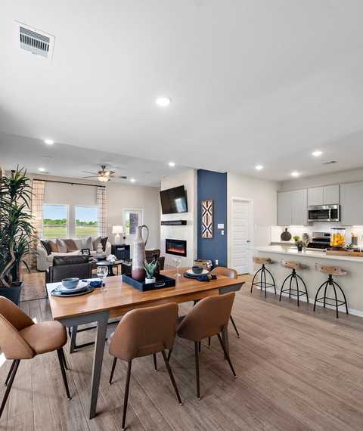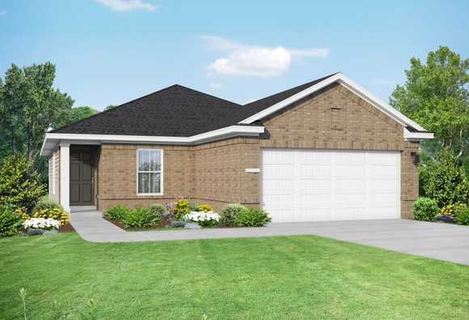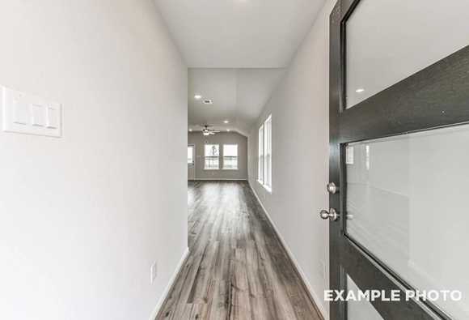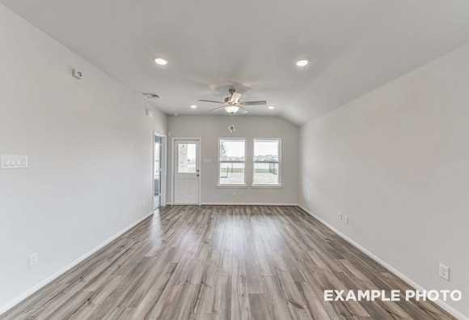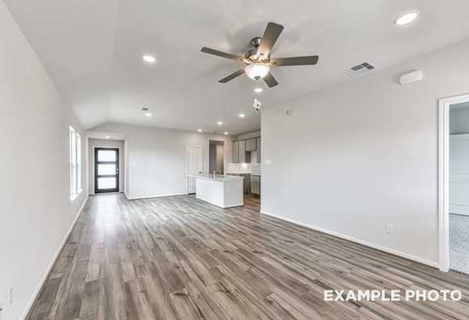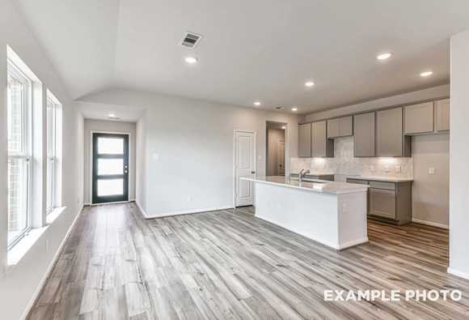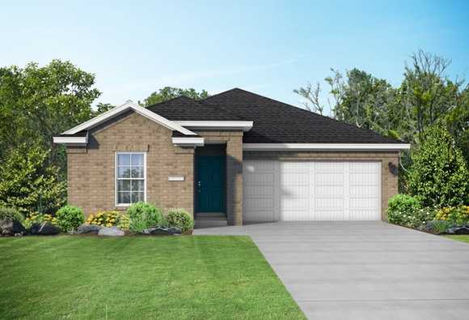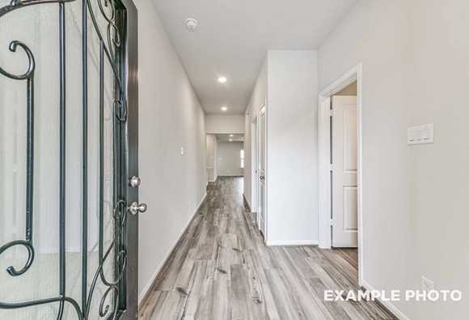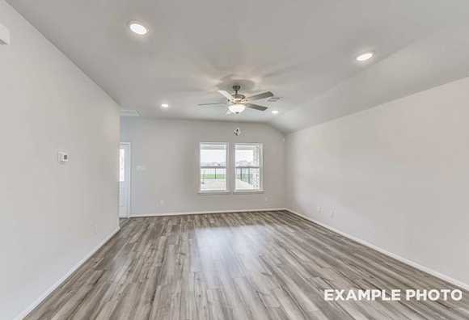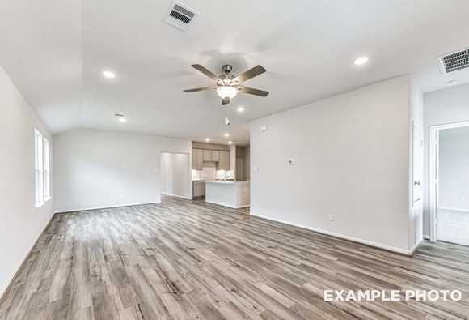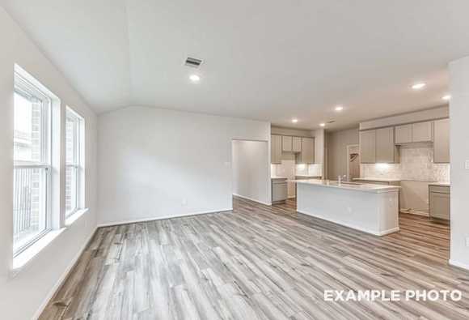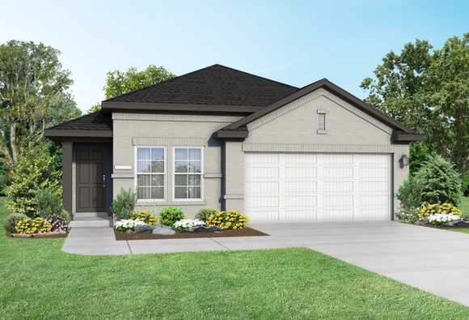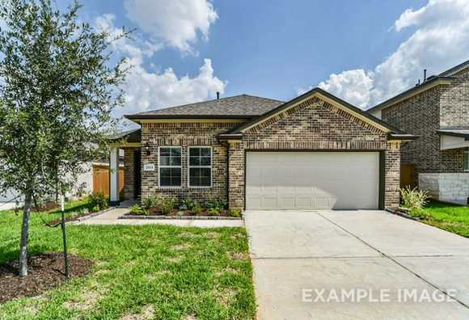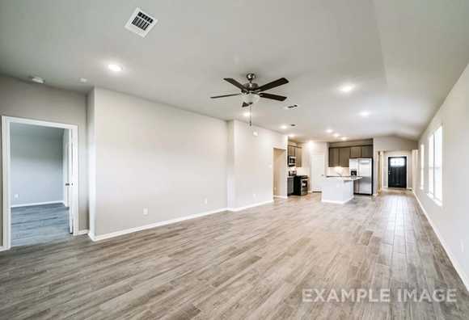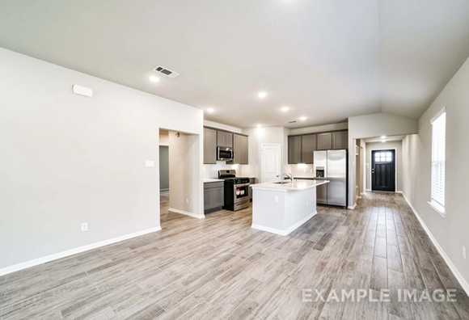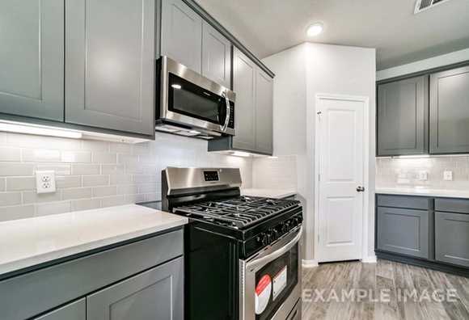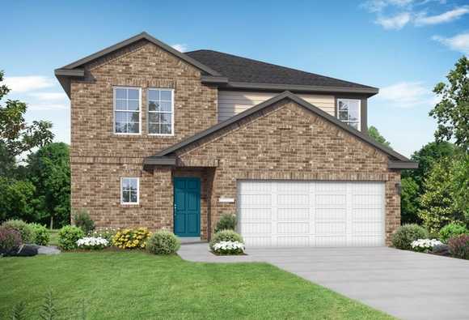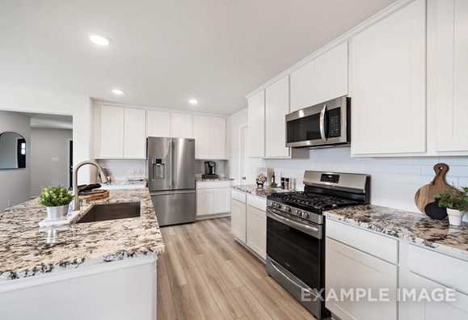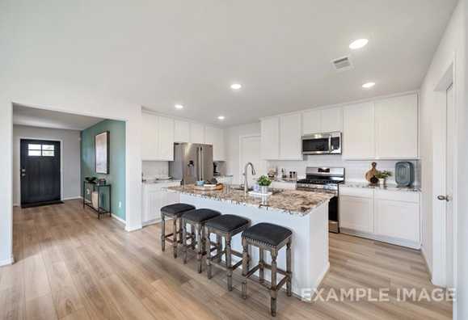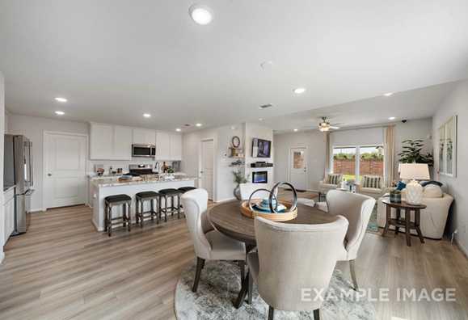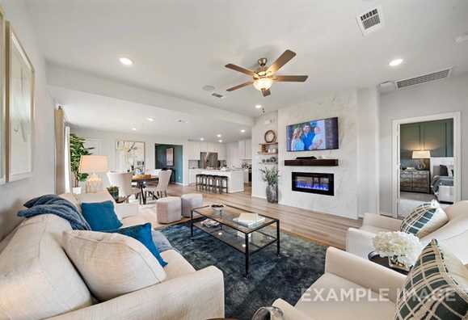Overview
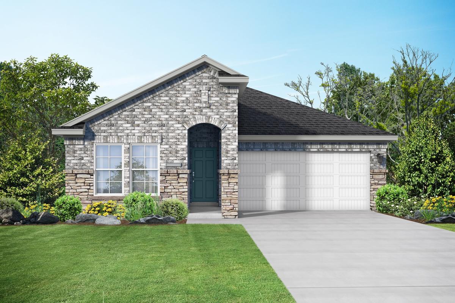
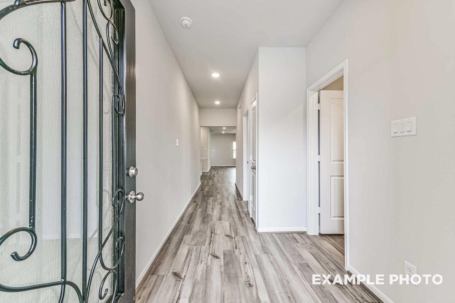
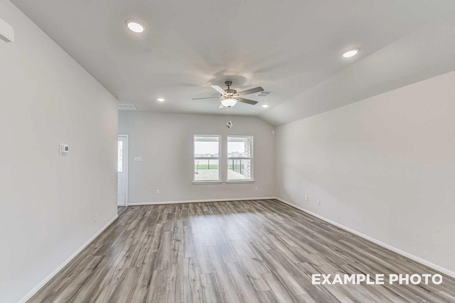
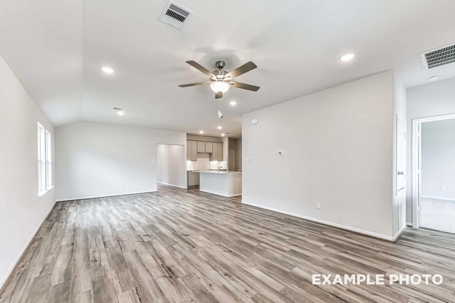
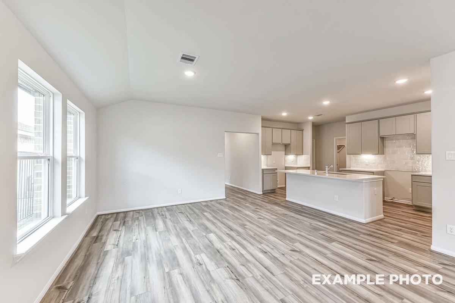
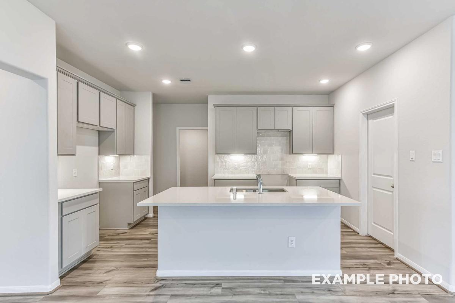
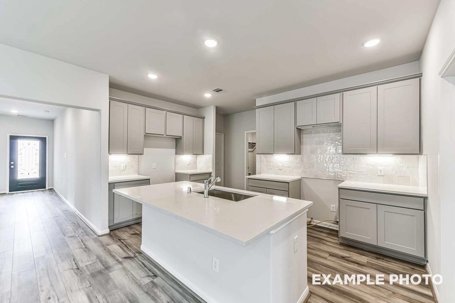
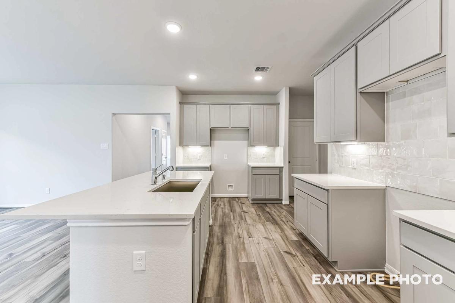
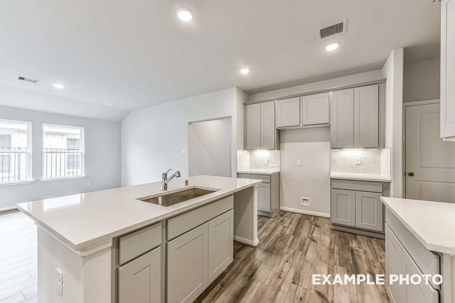
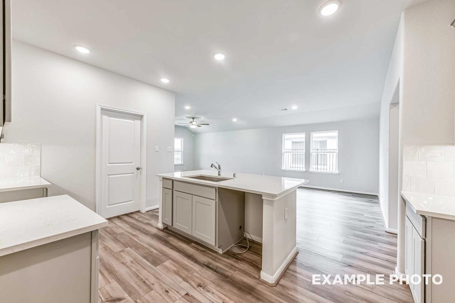
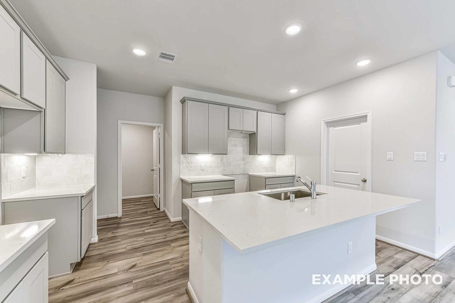
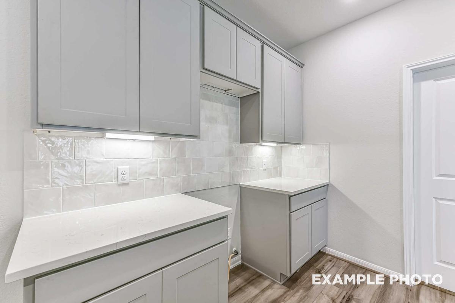
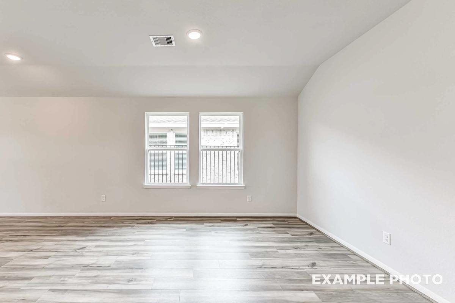
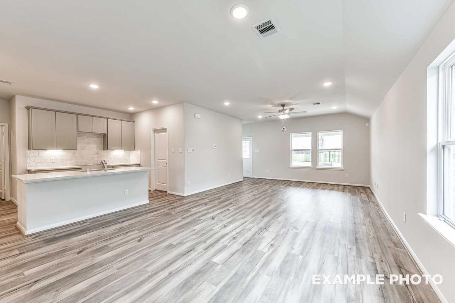
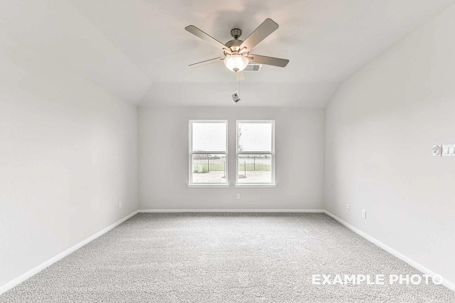
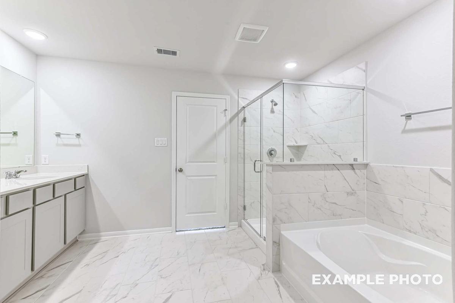
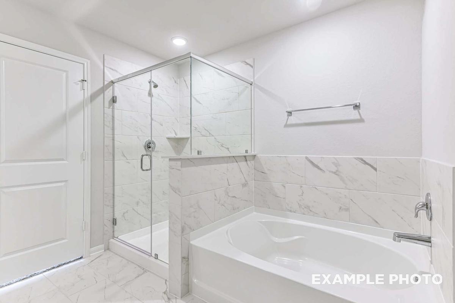
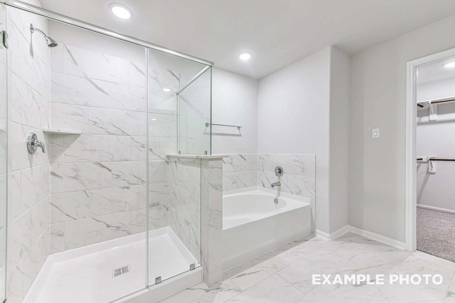
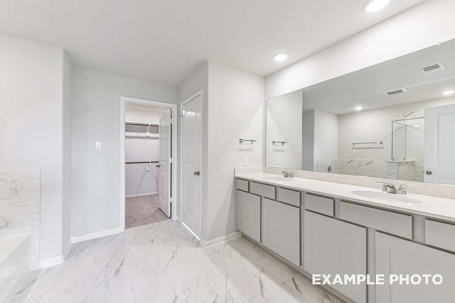
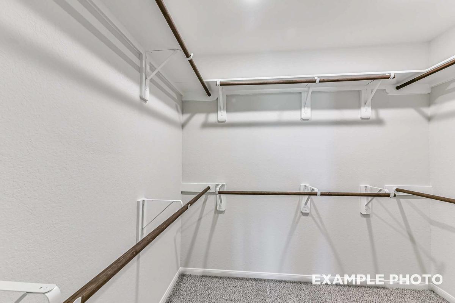
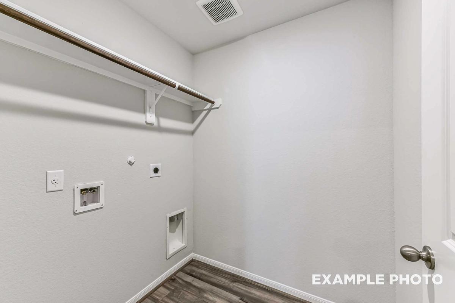
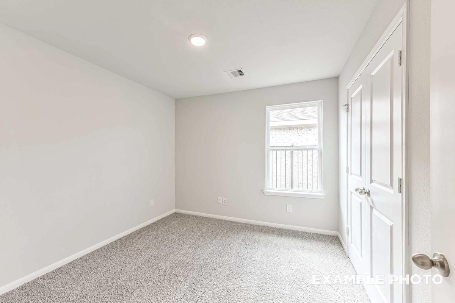
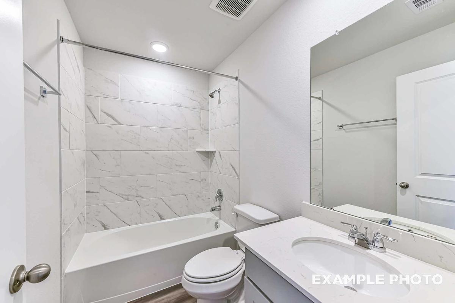
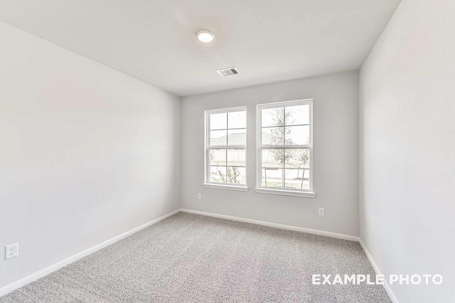
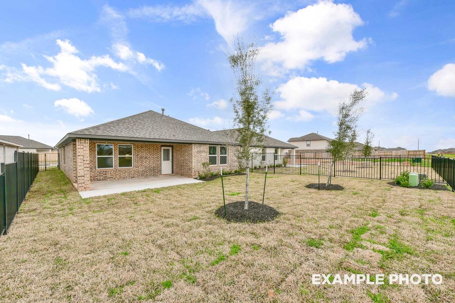
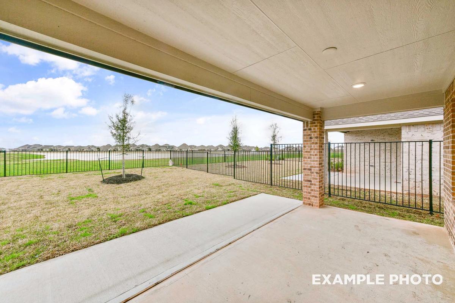
The Laguna B
Plan
Community
Enclave at NewportCommunity Features
- Community Pool
- Tennis Court
- Playground
- Clubhouse
- Splash Pad
- Golf Course
Description
Welcome to the Laguna! A beautifully crafted exterior welcomes you into the expansive front hallway, leading into the open concept family and kitchen area. Showcasing convenience, the owner’s suite walk-in closet connects through to the laundry room, making laundry day a breeze. With two additional bedrooms, a bathroom, and a two-car garage, this could be your new dream home!
Make it your own with The Laguna’s flexible floor plan. Just know that offerings vary by location, so please discuss our standard features and upgrade options with your community’s agent.
Floorplan



Amanda Hall
(713) 538-1557Community Address
Crosby, TX 77532
Disclaimer: This calculation is a guide to how much your monthly payment could be. It includes principal and interest only. The exact amount may vary from this amount depending on your lender's terms.
Davidson Homes Mortgage
Our Davidson Homes Mortgage team is committed to helping families and individuals achieve their dreams of home ownership.
Pre-Qualify NowLove the Plan? We're building it in 3 other Communities.
Community Overview
Enclave at Newport
Welcome to Enclave at Newport - a master-planned community in beautiful Crosby, TX! This tranquil community provides a retreat with easy city access. Enjoy a community pool, playground, golf course and more at your doorstep. With scenic streets and friendly neighbors, Enclave at Newport is more than a community - it's home. Discover comfort, convenience, and connection here.
We’ll continue to add details as we develop the community further; until then, stay in the loop by joining our VIP list. You’ll be the first to know about lot availability, floor plan details, pricing and more.
- Community Pool
- Tennis Court
- Playground
- Clubhouse
- Splash Pad
- Golf Course
- Crosby ISD
