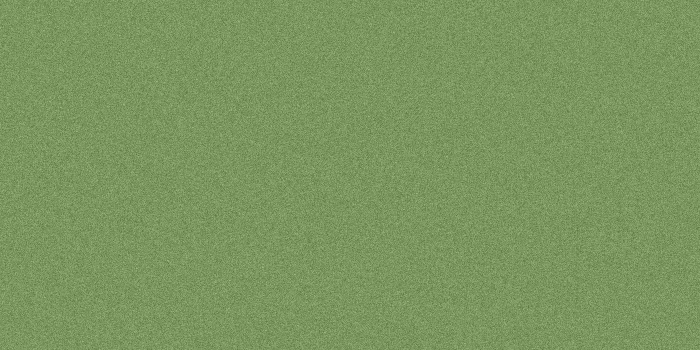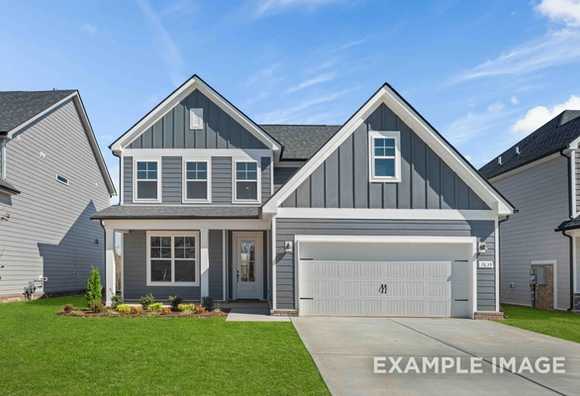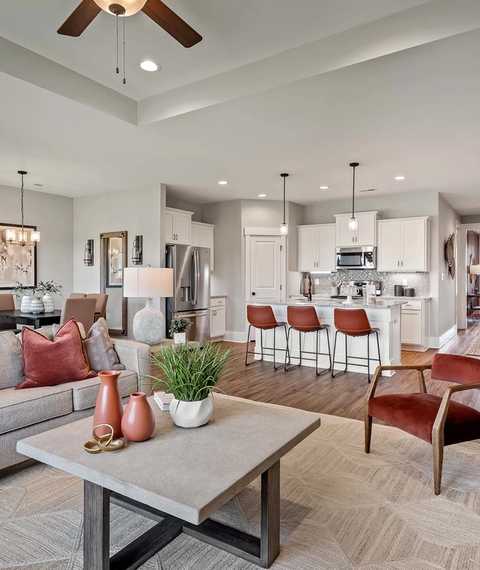


Mercer Meadows Overview
Welcome to Mercer Meadows! Discover the charm of living in our delightful and flourishing community within the heart of Royse City. Brought to you by Davidson Homes, we present to you new homes that embody comfort, style, and innovative spaces designed around your well-being.
Nestled within a serene and vibrant environment, our coming soon community provides an unparalleled blend of tranquility and convenience ideal for every lifestyle. Experience quality finishes and carefully designed floor plans that signify the Davidson Homes commitment towards exceptional living.
Ready to explore the new homes in Mercer Meadows? There's so much more to see! Connect with us today to receive more details. Let us help you find the perfect home at Mercer Meadows, and begin your journey towards unrivaled living.

Amanda Hall
(469) 817-5669Community Address
Royse City, TX 75189
Disclaimer: This calculation is a guide to how much your monthly payment could be. It includes principal and interest only. The exact amount may vary from this amount depending on your lender's terms.
Davidson Homes Mortgage
Our Davidson Homes Mortgage team is committed to helping families and individuals achieve their dreams of home ownership.
Pre-Qualify Now- Bike Trail
- Fishing Pond
- Two Community Centers
- Anita Scott Elementary School
- Ouida Baley Middle School
- Royse City High School

























