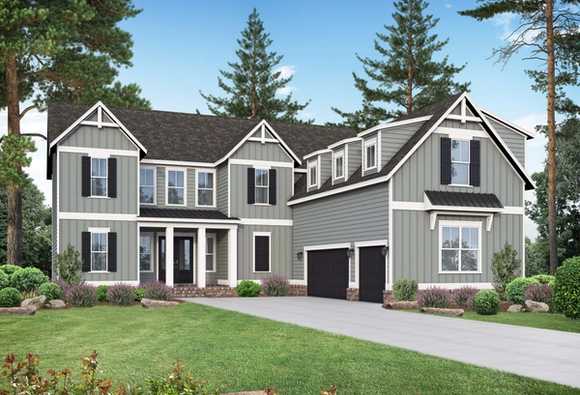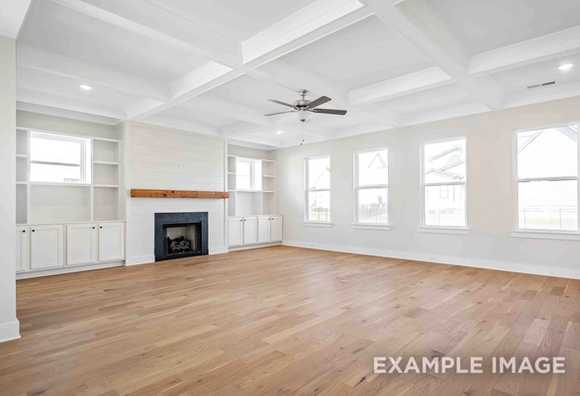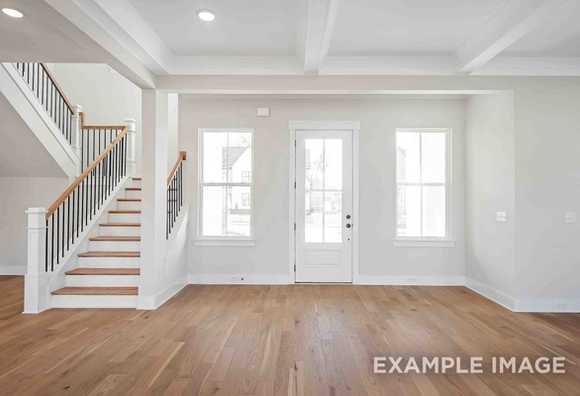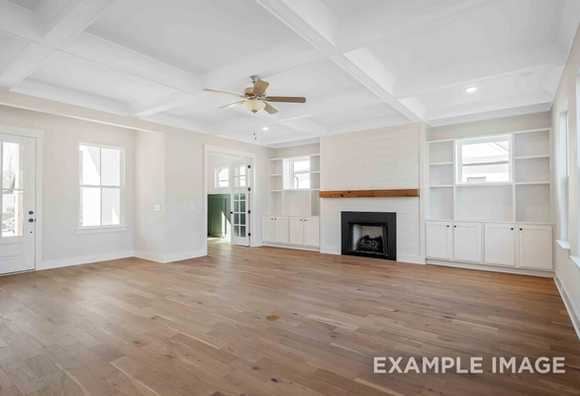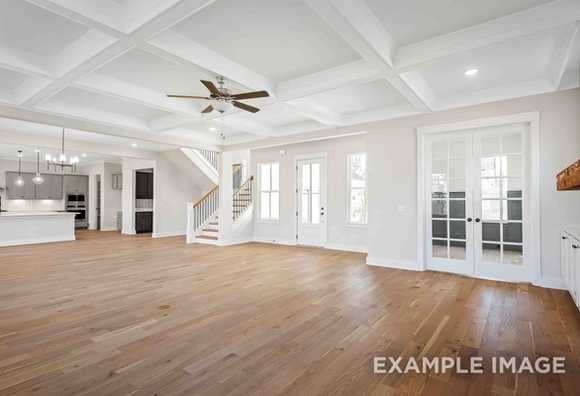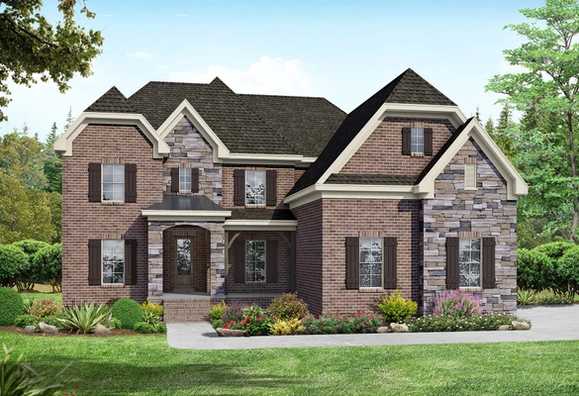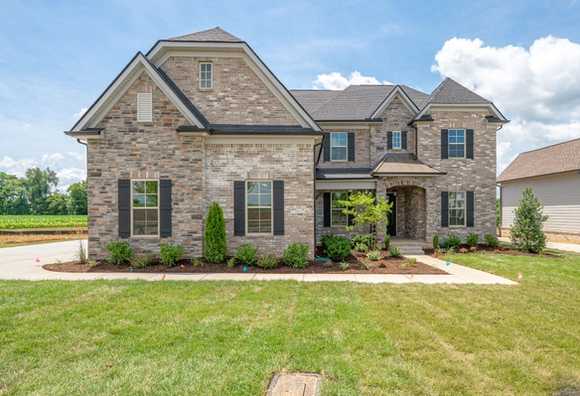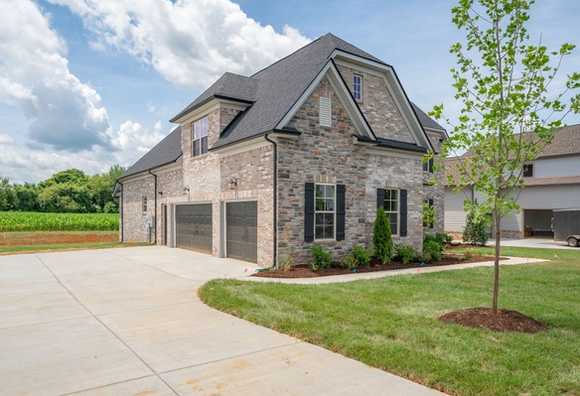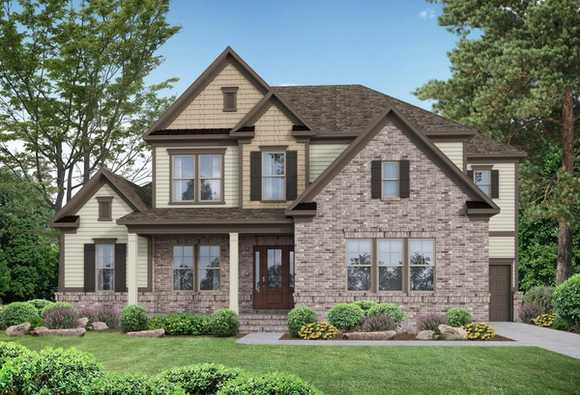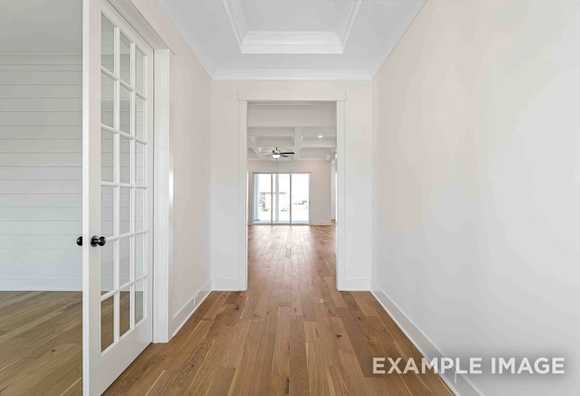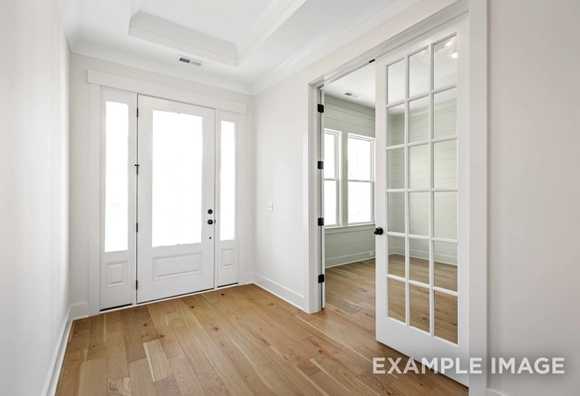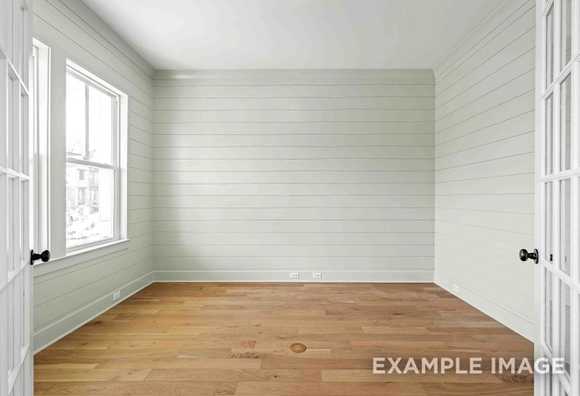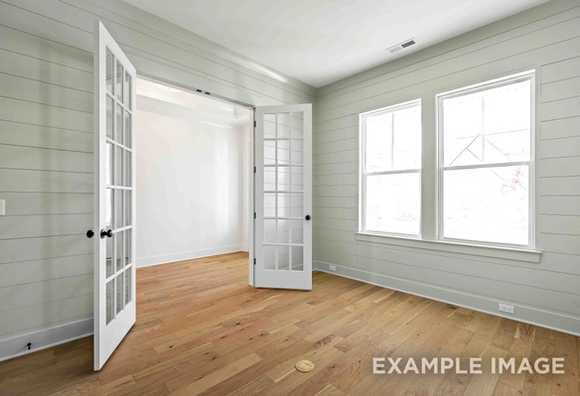Overview

































$779,900
The Hathaway
Plan
Community
Shelton SquareCommunity Features
- 4,000+ Sq. Ft. Floor Plans
- 3 Car Garages
- Community Clubhouse and Pool
- Workout Facility
- Playground
- Basketball Court
- Dog Park
- Green Space and Walking Trails
- Excellent Schools
Exterior Options

The Hathaway B
From $789,900Description
Featuring plenty of space, The Hathaway features an open kitchen/family room, complete with 10' ceilings on the first floor! The plan’s glamorous Master Suite features a custom-tile shower, optional garden tub and dual closets. Elsewhere, discover a spare downstairs bedroom, a bonus room and a three-car garage. From its covered porches to its spacious kitchen, the Hathaway is perfect for your needs.
Just know that offerings vary by location, so please discuss our standard features and upgrade options with your community’s agent.
*Attached photos may include upgrades and non-standard features.
Floorplan



Amber Graves
(615) 552-1780Visiting Hours
Disclaimer: This calculation is a guide to how much your monthly payment could be. It includes property taxes and HOA dues. The exact amount may vary from this amount depending on your lender's terms.
Davidson Homes Mortgage
Our Davidson Homes Mortgage team is committed to helping families and individuals achieve their dreams of home ownership.
Pre-Qualify NowCommunity Overview
Shelton Square
Now Selling! Discover your dream home at Shelton Square, an exclusive community in vibrant Murfreesboro, TN, offering unrivaled living experiences. Our spacious, 4,000+ sq. ft. homes provide a superior lifestyle, coupled with high-end amenities like a community clubhouse and pool, modern workout facility, and expansive green spaces.
Nestled just 30 minutes from Nashville, Shelton Square presents an elite suburban living experience that's perfect for families. Enjoy our basketball courts, playgrounds, and walking trails while your kids attend the state's top-rated Rutherford County schools.
Find your perfect balance of nature and luxury at Shelton Square, and experience why we're the pinnacle of new homes in Murfreesboro. Ready to experience the allure firsthand? Please reach out to us and arrange an exclusive community visit today.
We are now open in Shelton Square by Appointment Only. Appointments will be held at our Salem Landing Model Home located at 5718 Thunder Drive Rockvale, TN 37153.
Saturday - Wednesday: 1:00pm - 4:30pm
Thursday - Friday: CLOSED
- 4,000+ Sq. Ft. Floor Plans
- 3 Car Garages
- Community Clubhouse and Pool
- Workout Facility
- Playground
- Basketball Court
- Dog Park
- Green Space and Walking Trails
- Excellent Schools
- Overall Creek Elementary
- Brown's Chapel Elementary School
- Blackman Middle School
- Blackman High School
