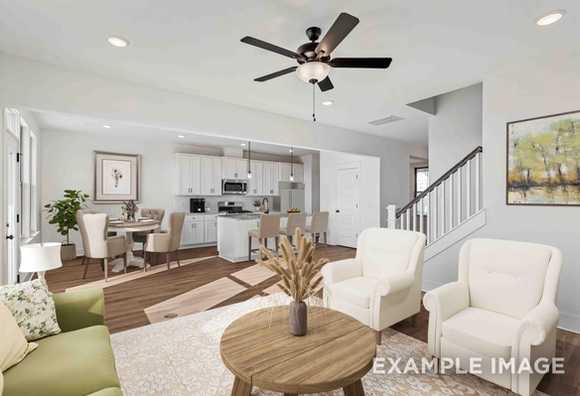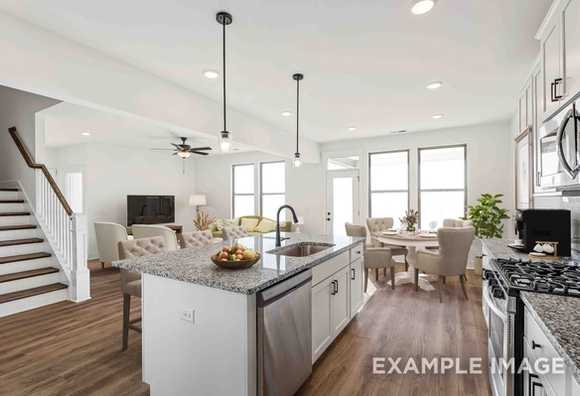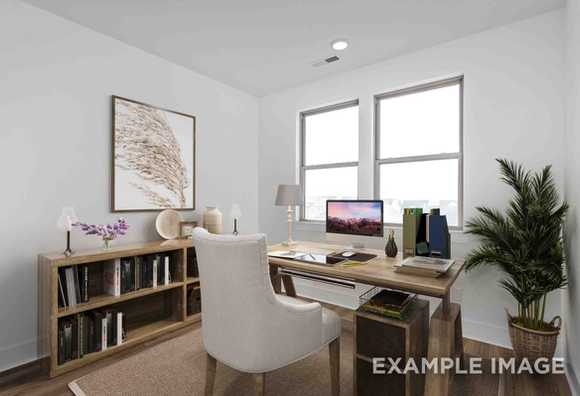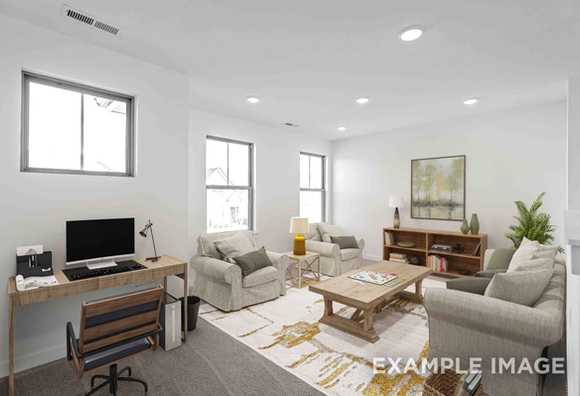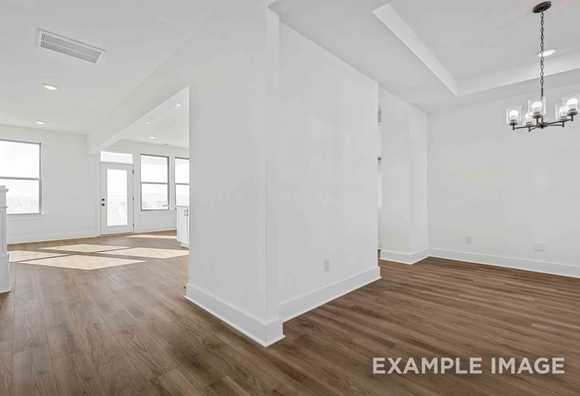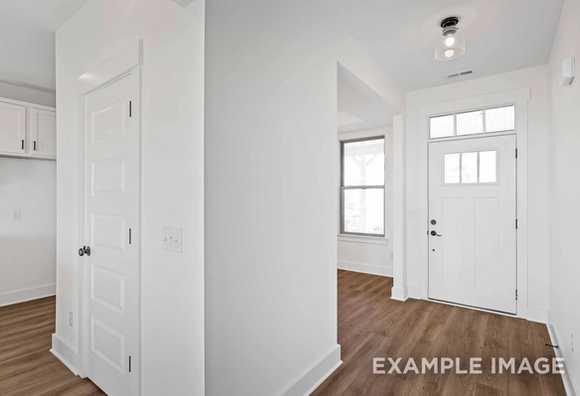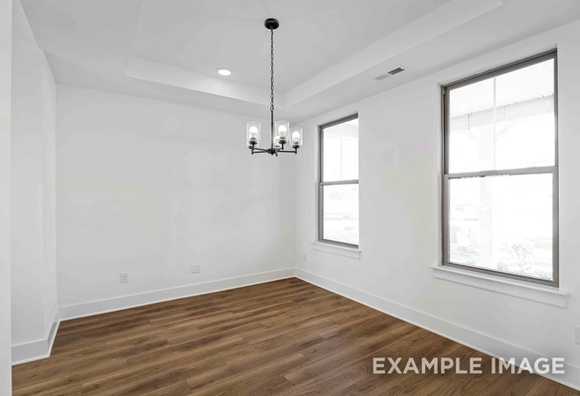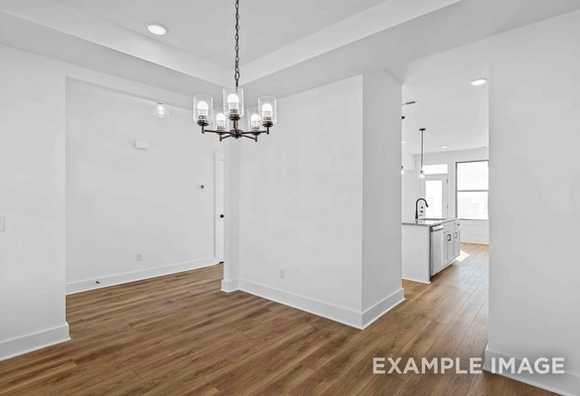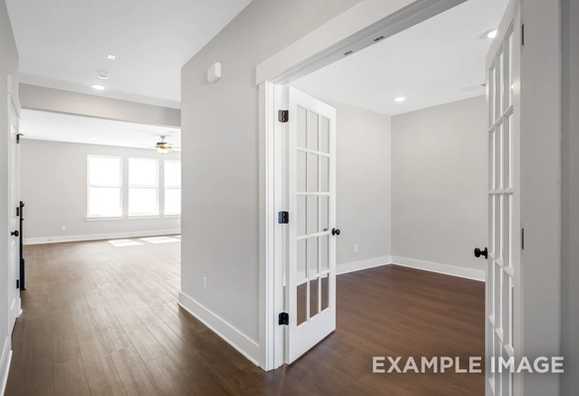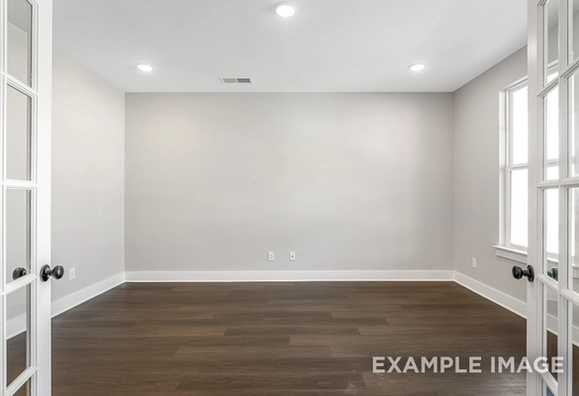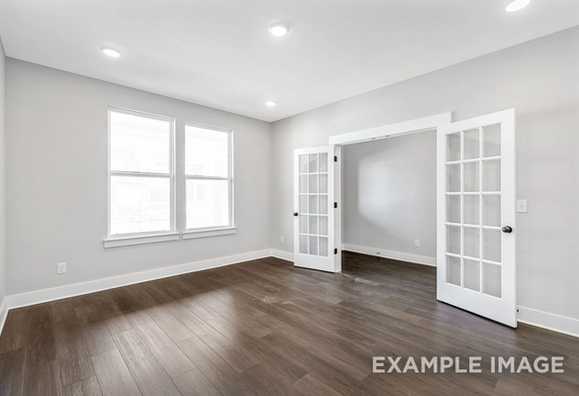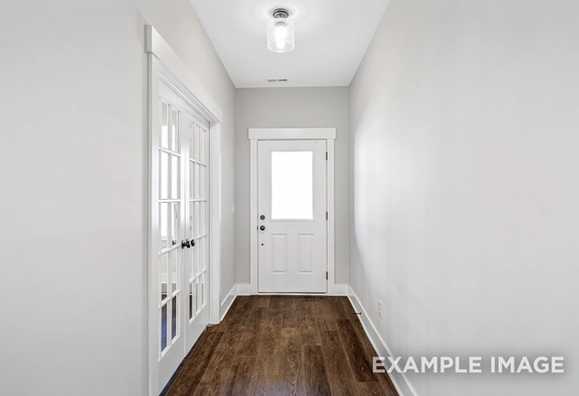Overview






































Description
Inside The Ridgeport’s handsome exterior lies a stunning layout. The open-concept kitchen/family room welcomes visitors with plenty of entertaining space. After the party, retire to a gorgeous owners’ suite, complete with a lovely master bath and walk-in closet. The downstairs study is perfect for working from home. And upstairs features three more bedrooms and a spacious game room.
Make it your own with The Ridgeport’s flexible floor plan, featuring additional options like a fifth bedroom and a media room. Just know that offerings vary by location, so please discuss our standard features and upgrade options with your community’s agent.
*Attached photos may include upgrades and non-standard features.
Floorplan




Amber Graves
(629) 222-4715Disclaimer: This calculation is a guide to how much your monthly payment could be. It includes principal and interest only. The exact amount may vary from this amount depending on your lender's terms.
Davidson Homes Mortgage
Our Davidson Homes Mortgage team is committed to helping families and individuals achieve their dreams of home ownership.
Pre-Qualify NowLove the Plan? We're building it in 2 other Communities.
Community Overview
Benders Cove
Discover Benders Cove, a premier community of stunning new homes in the heart of Mt. Juliet. Nestled in a location brimming with Southeastern charm, Benders Cove offers a lifestyle that blends modern convenience, timeless style, and natural beauty. At Davidson Homes, we craft high-quality, affordable homes with generous living spaces and architectural excellence.
Benders Cove is perfectly situated for families, offering access to great public schools and proximity to the Providence Marketplace, Publix, and local dining. Outdoor enthusiasts will love being minutes from Charlie Daniels Park and Old Hickory Lake, while the nearby TriStar Mt. Juliet ER ensures healthcare is always close at hand. With premium upgrade options, Benders Cove offers the flexibility and luxury you deserve.
Join our VIP list today to receive exclusive updates about this exceptional community. Don’t miss your chance to experience the comfort and charm of Southeastern living. Your dream home is waiting—contact our sales team today!
- Wilson County School District
- West Elementary School
- West Wilson Middle School
- Mt. Juliet High School






