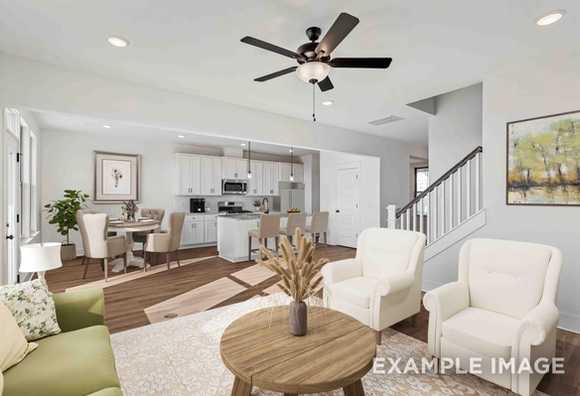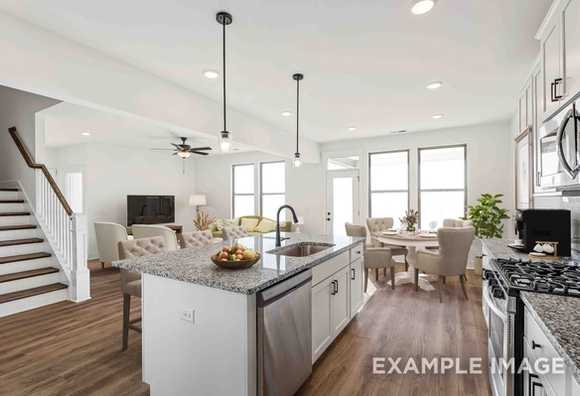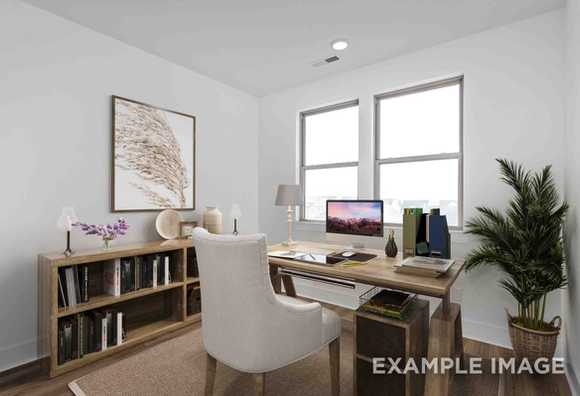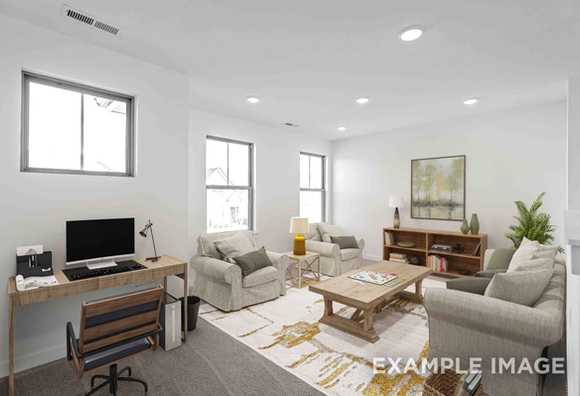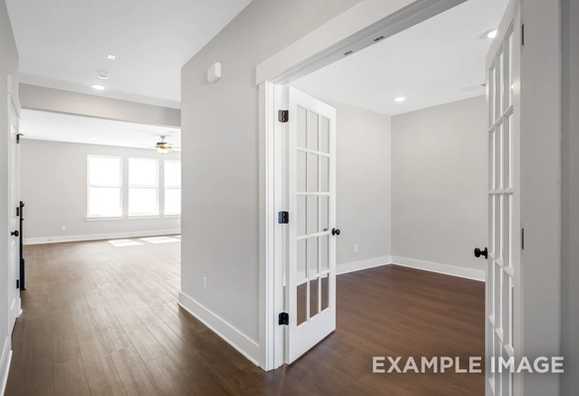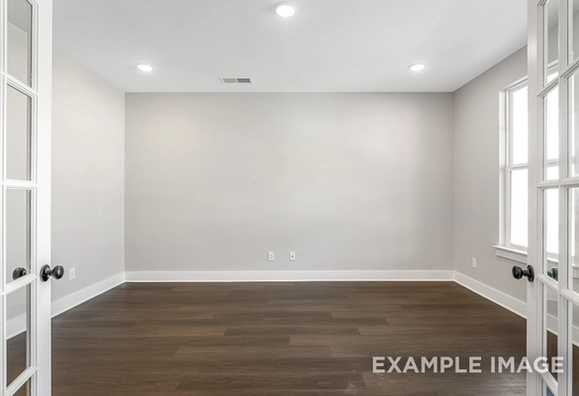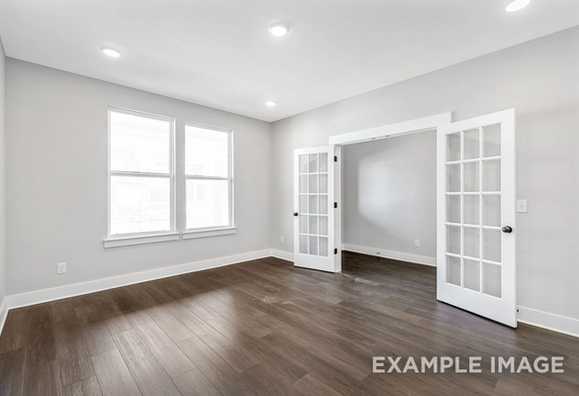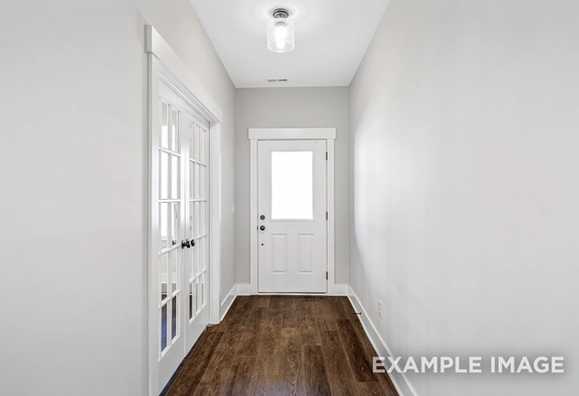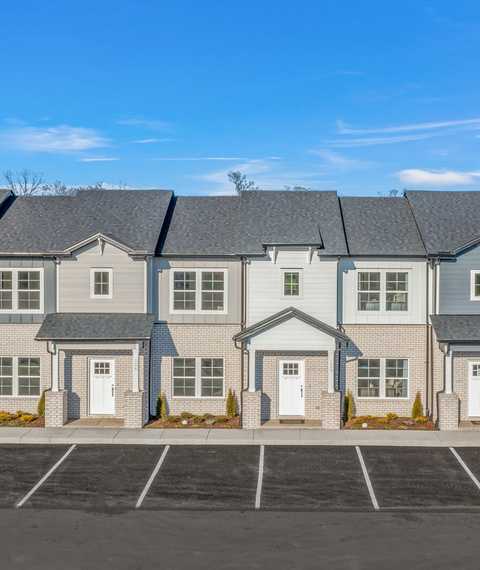

























Woods Crossing Overview
NOW SELLING! Welcome to Woods Crossing, an exciting new community nestled in the heart of Gallatin, Tennessee. Conveniently situated just a short drive from downtown Nashville, Woods Crossing offers the best of both worlds: the vibrant energy of the city and the tranquility of suburban living. With easy access to major highways and public transportation, commuting is a breeze, allowing you to spend less time on the road and more time enjoying your new home.
Discover a diverse selection of thoughtfully crafted single-family homes, each boasting contemporary designs and spacious layouts tailored to modern lifestyles. From open-concept living areas to well-appointed bedrooms, every detail is carefully considered to ensure comfort and style.
Woods Crossing isn't just about beautiful homes—it's about building a thriving community. With downtown Gallatin just minutes away, you'll have endless opportunities for shopping, dining, and entertainment right at your fingertips.
Come experience the charm and convenience of Woods Crossing for yourself. We are crafting more than just homes, but a lifestyle marked by tranquility and unmatched comfort.

Amber Graves
(629) 205-4166Visiting Hours
Community Address
Gallatin, TN 37066
Disclaimer: This calculation is a guide to how much your monthly payment could be. It includes principal and interest only. The exact amount may vary from this amount depending on your lender's terms.
Davidson Homes Mortgage
Our Davidson Homes Mortgage team is committed to helping families and individuals achieve their dreams of home ownership.
Pre-Qualify Now- Luxury Included Features
- Minutes to the Gallatin Marina
- Guild Elementary School
- Rucker Stewart Middle School
- Gallatin Senior High School




































