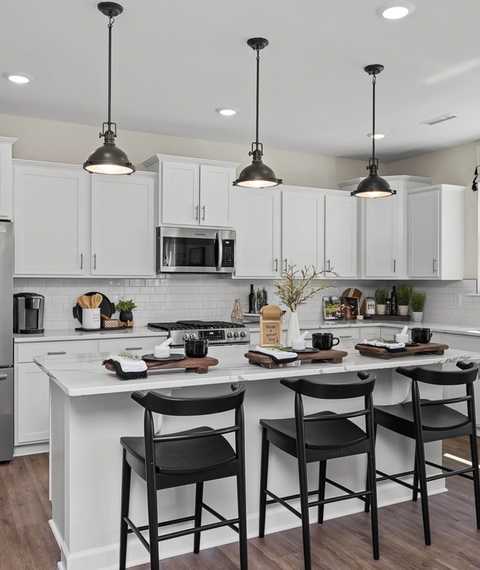Overview

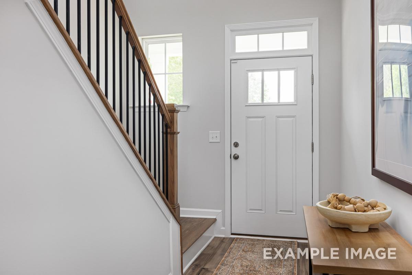
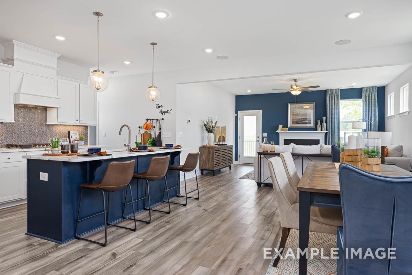
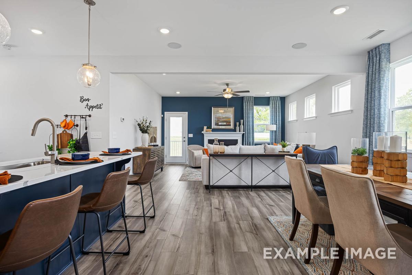
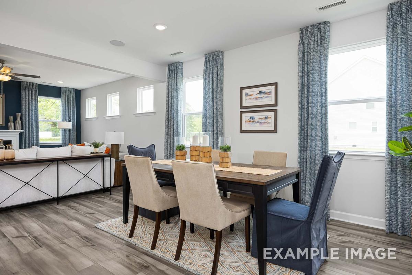
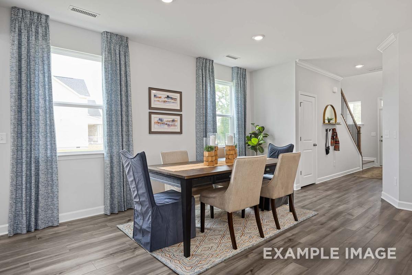
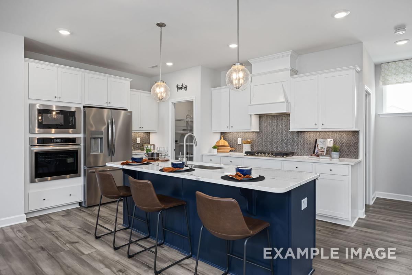
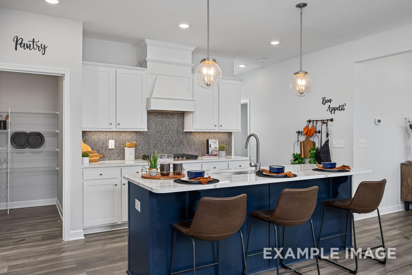
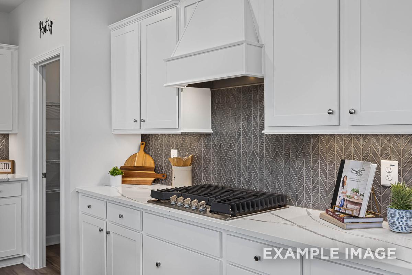
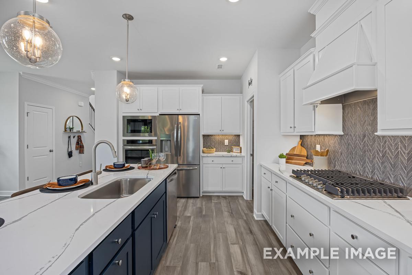
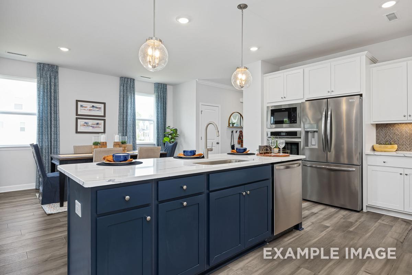
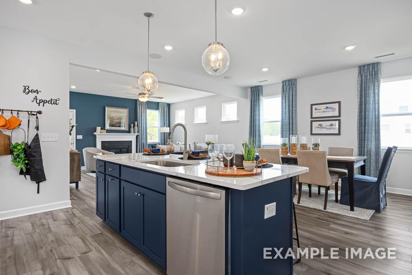
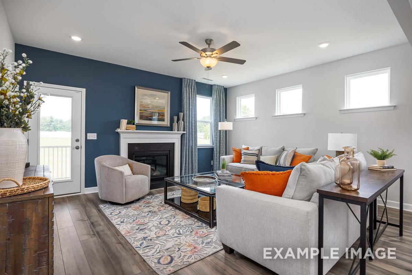
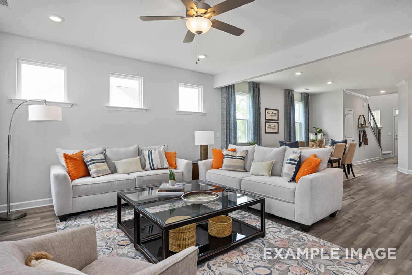
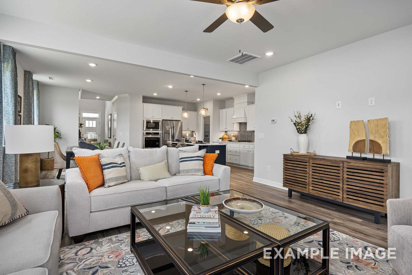
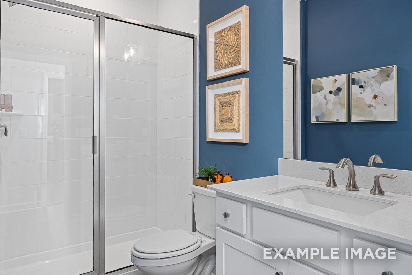
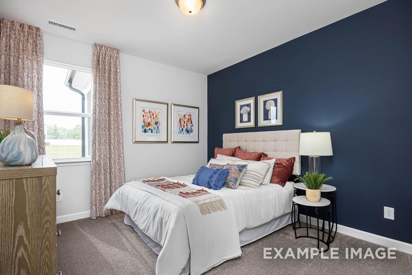
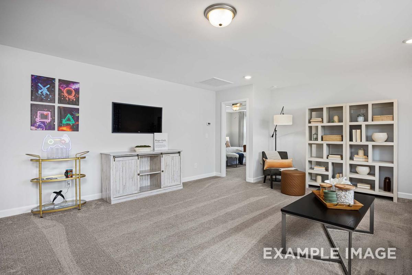
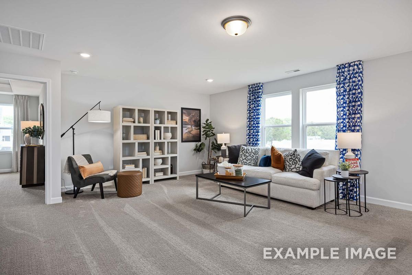
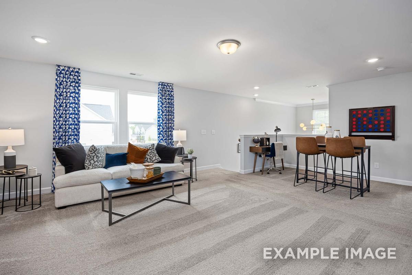
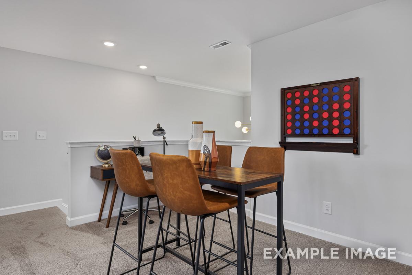
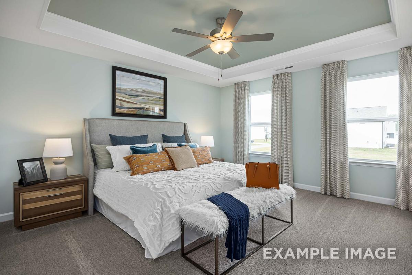
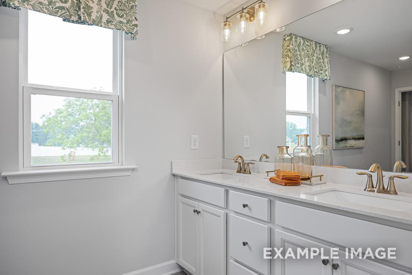

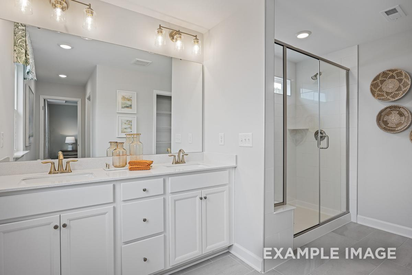
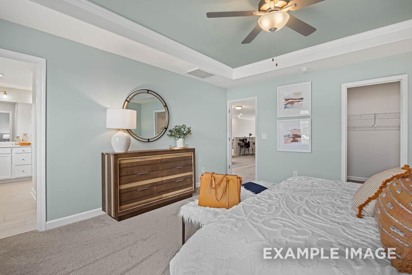
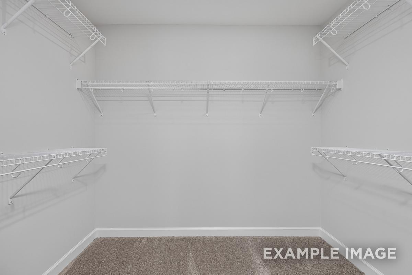
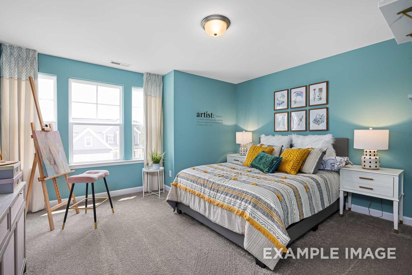
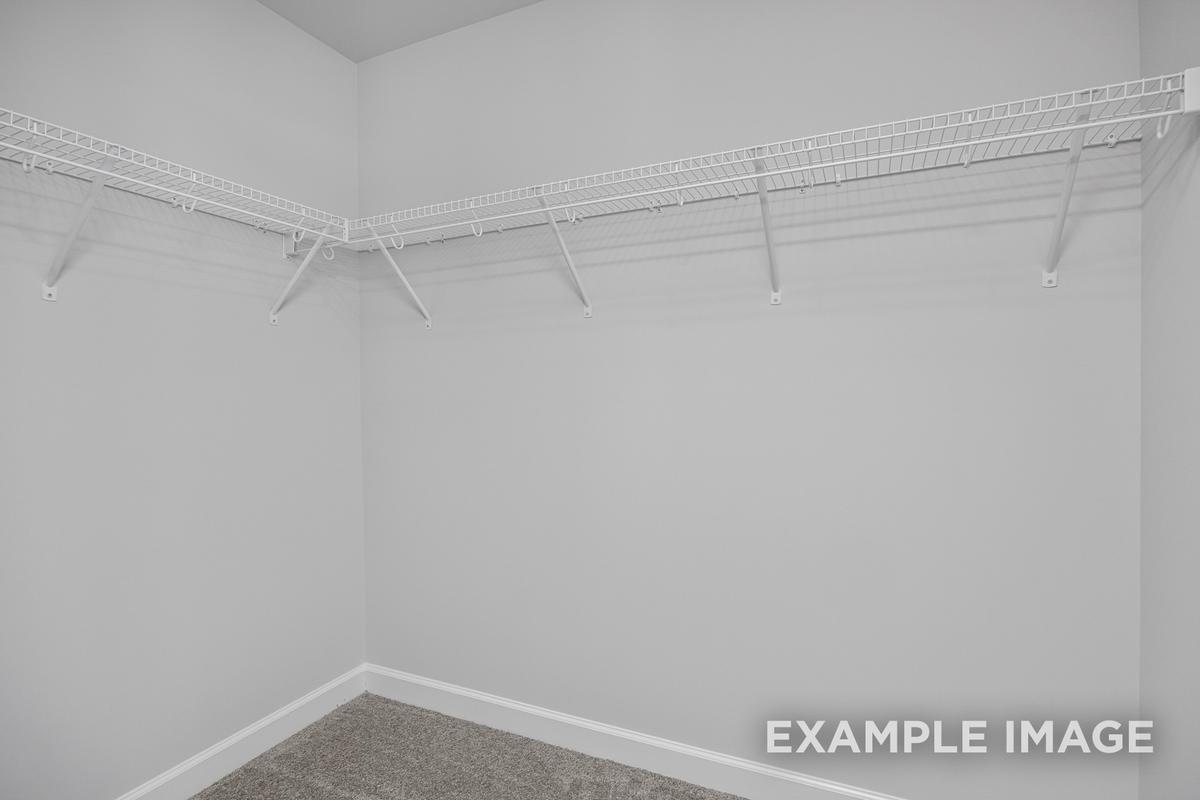
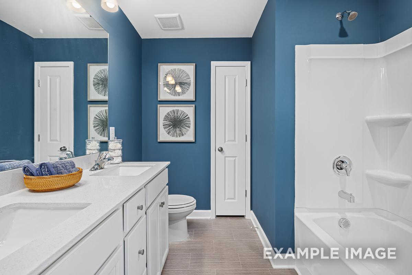
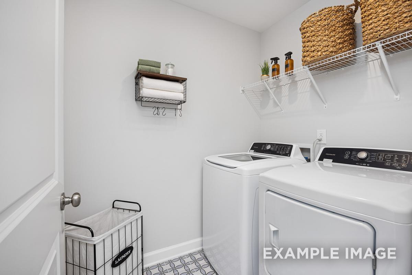
$366,900
The Adalynn A
Plan
Community
Woodland CrossingCommunity Features
- Playground
- Walking Trail
- 2 minutes to HWY 264
- 15 miles to I-540
- 25 minutes to DT Raleigh
Description
Two-story design offering flexibility on both levels! Open floor plan with all main areas of the home coming together as one. The spacious pantry off the kitchen is perfect for all your storage needs, island offers additional seating and prepping area. Prefer a double wall oven, we have that, check out our Gourmet Kitchen option. Our popular Guest Suite option is available on the main level replacing the study. This design offers up to five bedrooms without losing the versatility of a loft area.
Floorplan





Katie Talbo
(919) 709-7672Community Address
Zebulon, NC 27597
Disclaimer: This calculation is a guide to how much your monthly payment could be. It includes principal and interest only. The exact amount may vary from this amount depending on your lender's terms.
Davidson Homes Mortgage
Our Davidson Homes Mortgage team is committed to helping families and individuals achieve their dreams of home ownership.
Pre-Qualify NowLove the Plan? We're building it in 2 other Communities.
Community Overview
Woodland Crossing
Welcome to our vibrant Woodland Crossing community in Zebulon, North Carolina! A conservation community surrounded by natural beauty, these homes will blend modern convenience with small-town charm.
Living at Woodland Crossing means being part of a close-knit, vibrant neighborhood while still enjoying the peace and quiet of suburban life. At Davidson Homes, we’re not just building houses—we’re creating places where memories are made.
Begin your journey towards new home ownership today! Enjoy the serenity of Woodland Crossing with a new home built with you in mind. Don't wait to explore the possibility of owning one of our beautiful new homes in Zebulon.
Ready to learn more? Join our VIP list today to stay updated as we add more details about this exciting new community!
- Playground
- Walking Trail
- 2 minutes to HWY 264
- 15 miles to I-540
- 25 minutes to DT Raleigh



