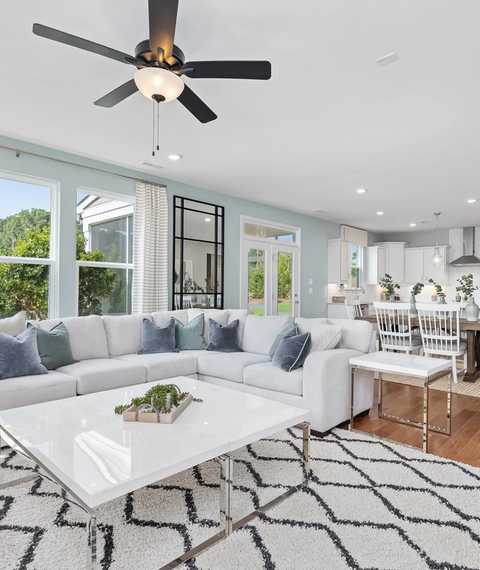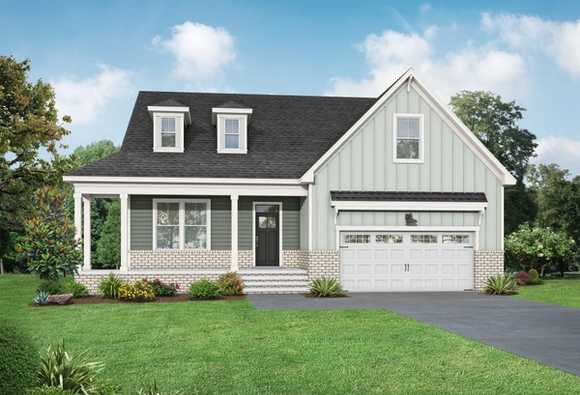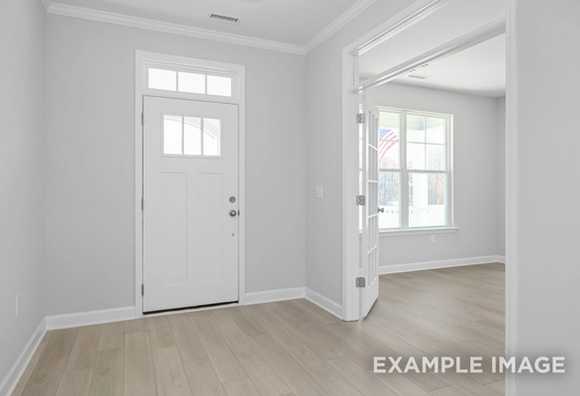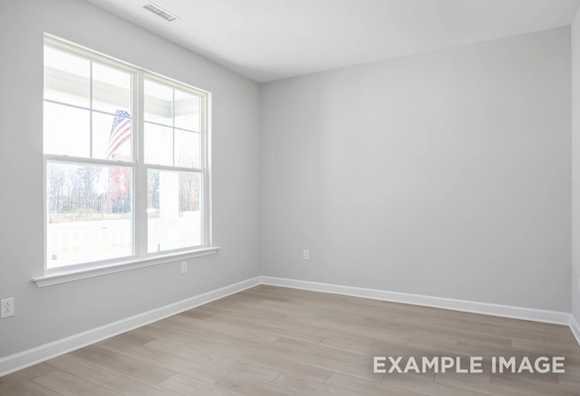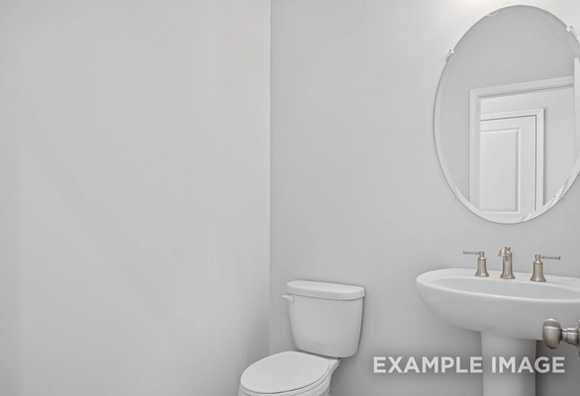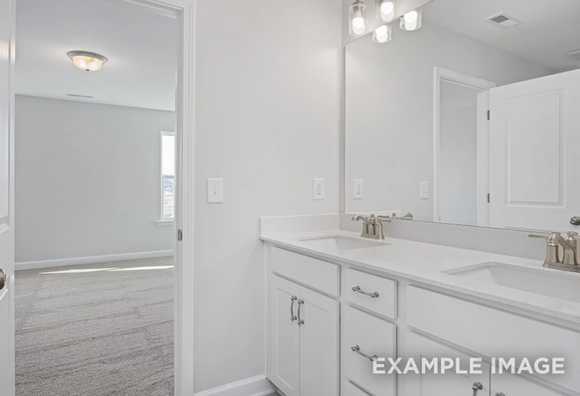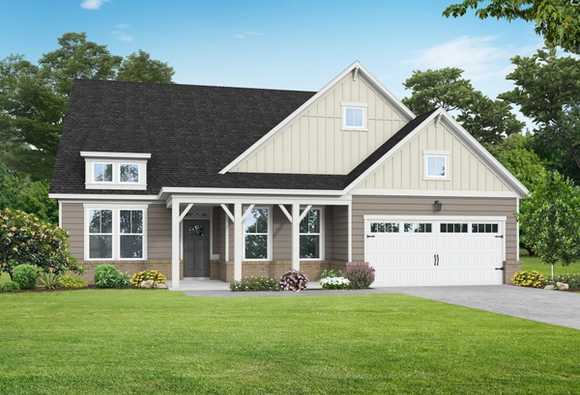Overview

$664,900
The Aspen
Plan
Community
Laneridge EstatesCommunity Features
- Brand New Floorplans
- 3 Story Plan Options
- Large Homesites
- Nearby Shopping/Dining
- 20 Minutes to Downtown
- Near Lake Wheeler Park
Description
Welcome to The Aspen, a new and elegant Davidson Homes floor plan perfect to fit everyone’s needs. Once entered you will be welcomed with a study, perfect for work, school, and relaxation needs alike. A spacious gathering space coupled with a breakfast area and powder room will be the perfect place for company or everyday activities. Along with a spacious kitchen with an island, offering you plenty of storage space. Explore the main floor and you will find a conveniently located guest bedroom complemented with a full private bath.
On the second floor you will find the owner’s suite, a beautifully designed bathroom with two sinks, and a large walk-in closet. This will be more than just your bedroom, but your happy place. Upstairs the owner's suite is accompanied by two large and spacious bedrooms and a full bathroom. With a large loft, perfect for any activity, the opportunities are endless.
You can make this plan you own by choosing from a variety of options, including adding a third floor with a fifth bedroom and media room! Interested in making the Aspen your new dream home? Reach out to the community’s agent today.
Floorplan





Katie Talbo
(919) 587-8993Visiting Hours
Community Address
Raleigh, NC 27603
Disclaimer: This calculation is a guide to how much your monthly payment could be. It includes principal and interest only. The exact amount may vary from this amount depending on your lender's terms.
Davidson Homes Mortgage
Our Davidson Homes Mortgage team is committed to helping families and individuals achieve their dreams of home ownership.
Pre-Qualify NowLove the Plan? We're building it in 1 other Community.
Community Overview
Laneridge Estates
Discover the exquisite charm of Laneridge Estates, a luxurious new community beautifully nestled within Raleigh, NC. At Davidson Homes, we're crafting exceptional new homes in Laneridge Estates that seamlessly blend elegance, comfort and convenience while mirroring the city's Southern grace.
Experience unparalleled living just 20 minutes away from Downtown Raleigh and 1 mile from the new 540 Highway entrance ramp, providing access to a bustling environment steeped in cultural, culinary, and artistic delight. Primely positioned near Lake Wheeler Park, our residents enjoy breathtaking outdoor scenery and recreational activities on their doorstep.
With coveted nearby shopping and dining options, Laneridge Estates amplifies the perfect blend of city-centre proximity and serene suburbia. Treat yourself to the beauty and unrivalled appeal of Raleigh living in our premium Laneridge Estates community.
- Brand New Floorplans
- 3 Story Plan Options
- Large Homesites
- Nearby Shopping/Dining
- 20 Minutes to Downtown
- Near Lake Wheeler Park
- Wake County Schools
- Banks Road Elementary
- Herbert Akins Road Middle
- Willow Spring High


