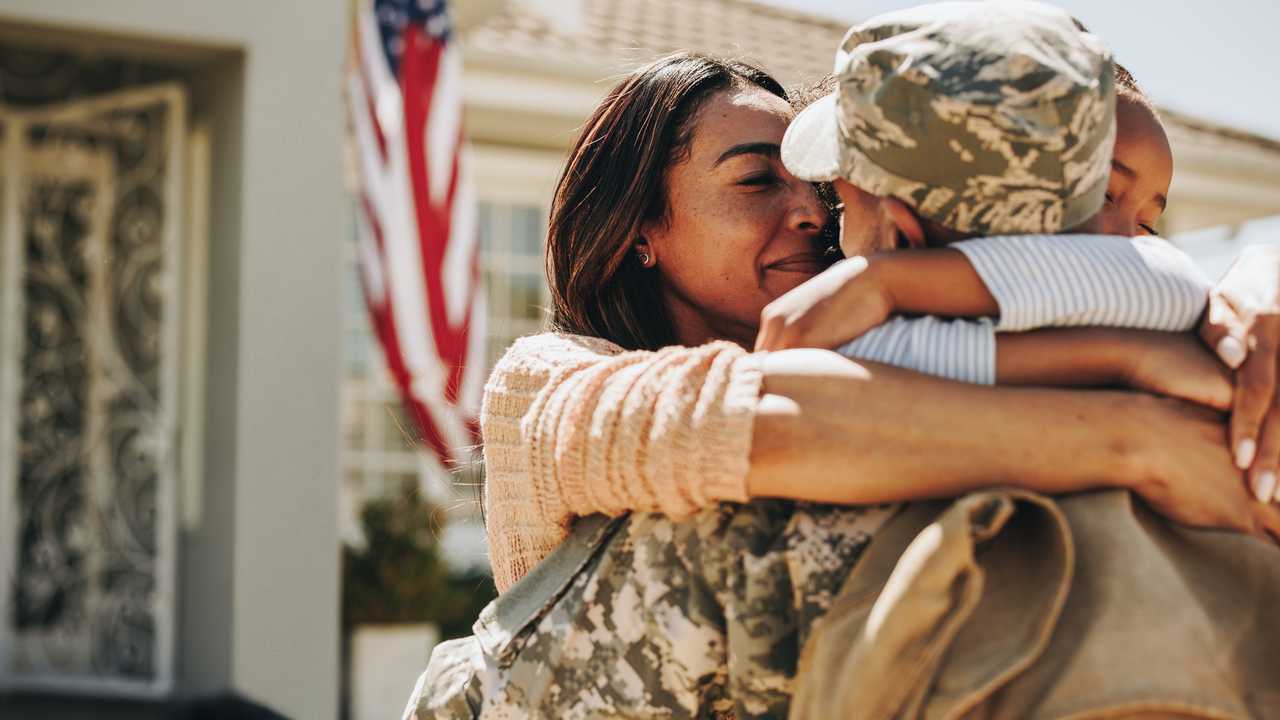































432 Old Fashioned Way Way
Homesite: #51
$374,001 ($8,999 off)
The Ash
Plan
Est. Payment*
Community
Wellers KnollCommunity Features
- 3-Car Garage Options
- Large Homesites
- First Floor Guest Suites
- Ranch Plans Available
- Detached Garage Options
Description
Enjoy up to $10,000 towards closing costs when using our preferred lender and closing attorney! Welcome to The Ash in Wellers Knoll! Available now, this 2,387 sq. ft. gem offers 3 bedrooms, 2.5 baths, and a spacious 2-car garage, set on a generous 0.74-acre lot. Step inside to a welcoming foyer that leads to a sophisticated dining space and an impressive open-plan living room. The first-floor owner's suite is a retreat, featuring a luxurious spa shower and expansive walk-in closet. The gourmet kitchen dazzles with white cabinets, granite countertops, and chic pendant lighting over the island. Enjoy outdoor gatherings on the rear deck. Upstairs, discover two additional bedrooms and a bonus room, ideal for entertainment or relaxation. This home includes thoughtful upgrades like open stair railing and a utility sink in the laundry room. Don't miss this opportunity to make the Ash your sanctuary. Schedule your visit today!
Floorplan




Katie Talbo
(919) 336-1430Visiting Hours
Community Address
Lillington, NC 27546
Disclaimer: This calculation is a guide to how much your monthly payment could be. It includes property taxes and HOA dues. The exact amount may vary from this amount depending on your lender's terms.
Davidson Homes Mortgage
Our Davidson Homes Mortgage team is committed to helping families and individuals achieve their dreams of home ownership.
Pre-Qualify NowCommunity Events


Receive Up to $10,000 toward Closing Costs
Multiple CommunitiesFor a limited time, Davidson Homes LLC is offering up to $10,000 in closing costs on select quick move-in homes.
Read More
Enjoy Rates as Low as 3.75%!
Multiple CommunitiesFor a limited time, enjoy special interest rates as low as 3.75% (6.56% APR) on select homes - potentially saving you thousands every year! Terms/conditions apply.
Read More
We Love Our Hometown Heroes!
Multiple CommunitiesGet $2,000 toward the purchase of your new home! Click here for more details.
Read More
$25,000 Use as You Choose!
Multiple CommunitiesFlexibility for you! Receive up to $25,000 to use as you choose to personalize your home-buying experience. Apply up to $25,000 toward closing costs, design upgrades, or other options that best suit your needs. Don't miss this limited-time offer!
Read MoreCommunity Overview
Wellers Knoll
Welcome to Wellers Knoll, located in the charming town of Lillington, North Carolina. Located just outside of Raleigh, NC. Here, you can experience the perfect blend of elegance and comfort with our stunning single-family new construction homes, designed to captivate with their spacious interiors and exquisite exteriors.
At Wellers Knoll, you can choose from an array of diverse floor plans and personalizable options, empowering you to create a spectacular home that reflects your unique taste and style.
Its accessibility to Fayetteville, NC means that residents can enjoy the tranquility of the countryside without sacrificing the conveniences of city life and educational opportunities at Fort Bragg/Fort Liberty, and Campbell University.
At Davidson Homes, we are dedicated to providing luxurious living spaces that are both affordable and tailored to your needs. Our attention to detail and commitment to quality ensure that your home is not only beautiful, but built to last.
Discover the possibilities and become a part of the Davidson Homes family at Wellers Knoll.
- 3-Car Garage Options
- Large Homesites
- First Floor Guest Suites
- Ranch Plans Available
- Detached Garage Options
- Boone Trail Elementary
- Western Harnett Middle School
- Western Harnett High School


































































