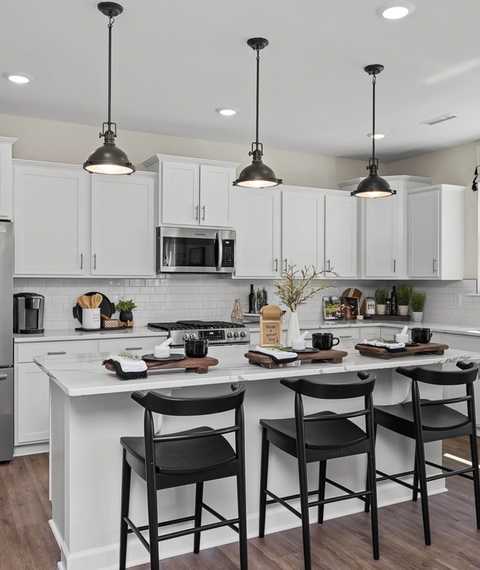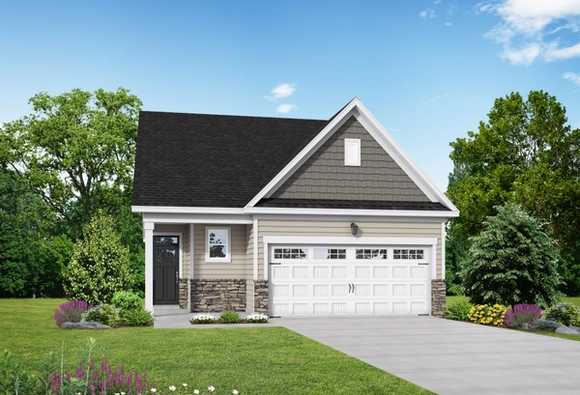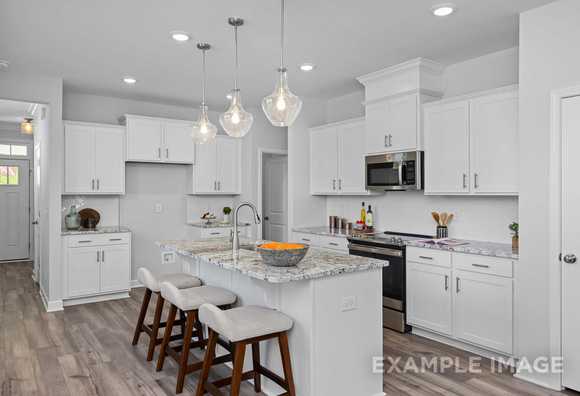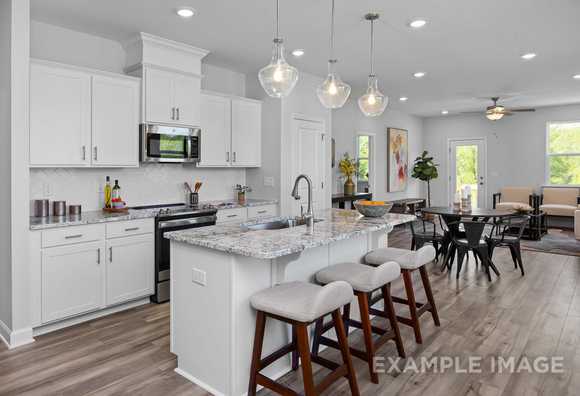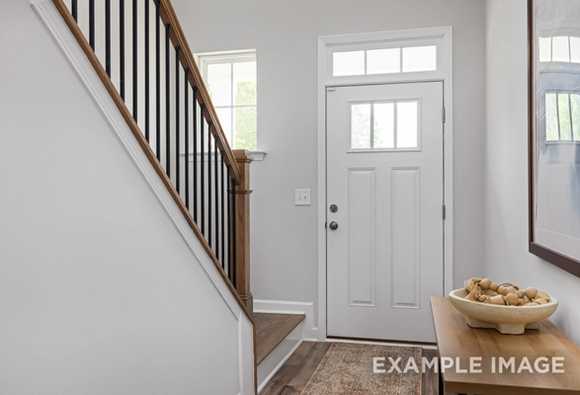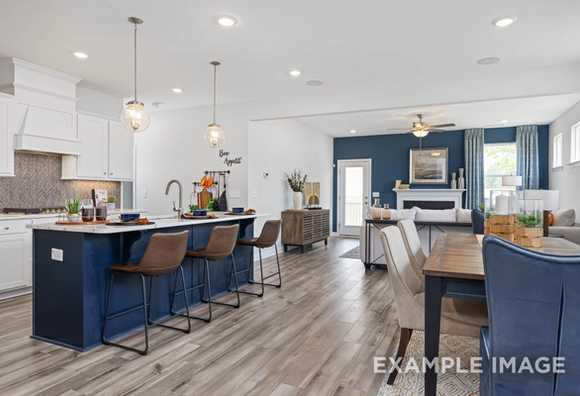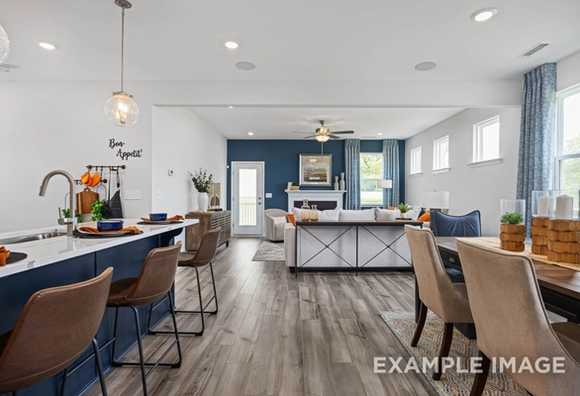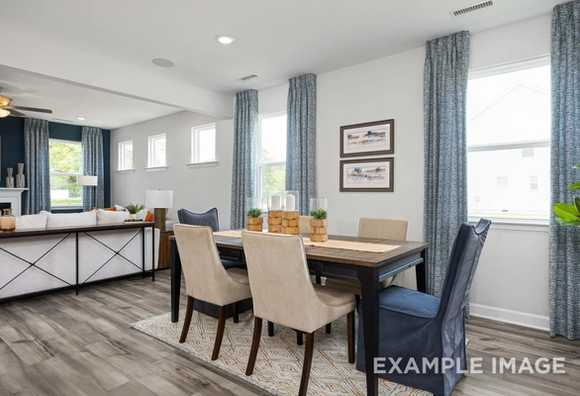Overview

$348,900
The Adalynn B
Plan
Community
Gregory VillageCommunity Features
- Personalized Design Options
- Quartz Countertops
- Open and Spacious Plans
- Ranch Design Available
Description
Two-story design offering flexibility on both levels! Open floor plan with all main areas of the home coming together as one. The spacious pantry off the kitchen is perfect for all your storage needs, island offers additional seating and prepping area. Prefer a double wall oven, we have that, check out our Gourmet Kitchen option. Our popular Guest Suite option is available on the main level ilo the study. This design offers up to five bedrooms without losing the versatility of a loft area.
Floorplan





Katie Talbo
(919) 583-6373Visiting Hours
Community Address
Lillington, NC 27546
Disclaimer: This calculation is a guide to how much your monthly payment could be. It includes property taxes and HOA dues. The exact amount may vary from this amount depending on your lender's terms.
Davidson Homes Mortgage
Our Davidson Homes Mortgage team is committed to helping families and individuals achieve their dreams of home ownership.
Pre-Qualify NowLove the Plan? We're building it in 2 other Communities.
Community Overview
Gregory Village
Discover Gregory Village, our latest Lillington, NC new construction community offering attractive housing options! We’re currently building single family homes that are modern, spacious, and designed for comfort. This community also features luxury new construction townhomes that are perfect for those who desire community living with a touch of personal space.
Gregory Village is established in a prime location that offers both convenience and recreation. Its proximity to Central Harnett Hospital ensures quick access to medical care, while Campbell University and the Keith Hills Golf Course cater to educational and recreational needs respectively.
Adventure enthusiasts will appreciate its closeness to Raven Rock State Park for outdoor escapades. A easy drive to and from Fayetteville, NC; where access to Fort Bragg/Fort Liberty provides the option to create a home off-base.
Gregory Village offers a blend of amenities, nature, and community connectivity, making it an ideal place for various lifestyles.
Schedule your visit today to learn more about this exciting new community!
- Personalized Design Options
- Quartz Countertops
- Open and Spacious Plans
- Ranch Design Available
- Lillington-Shawtown Elementary School
- Harnett Central Middle School
- Harnett Central High School
