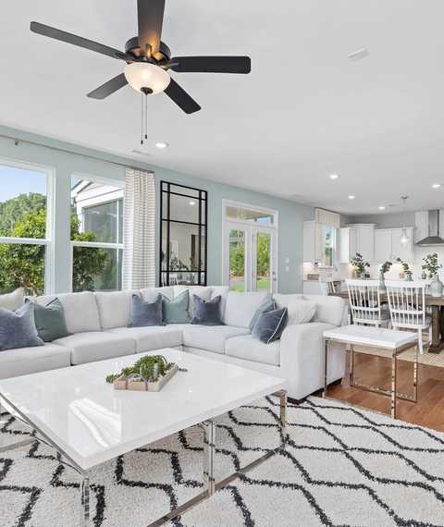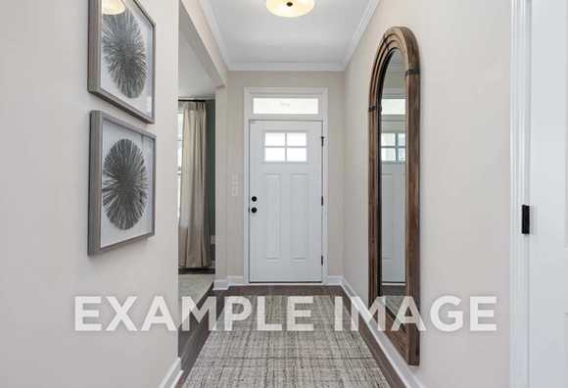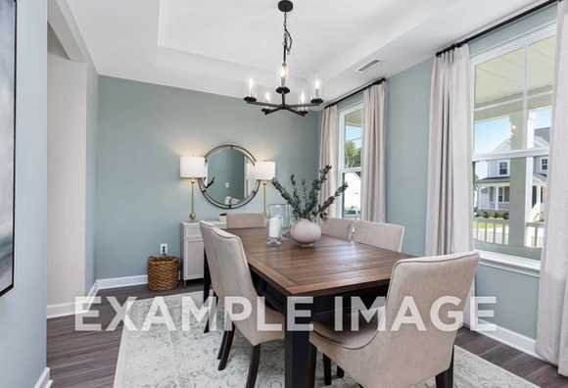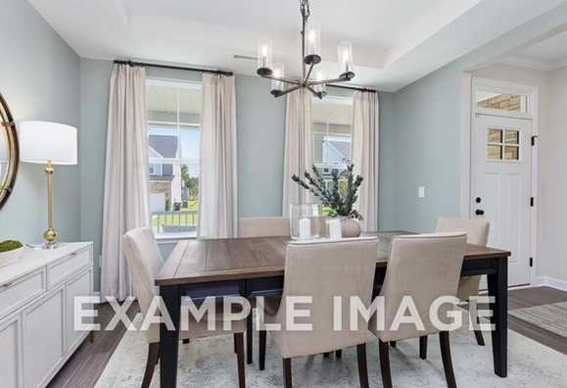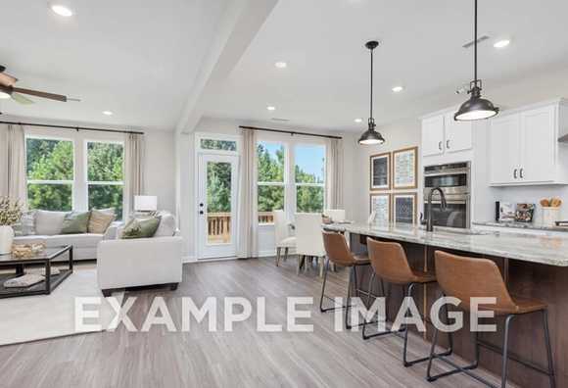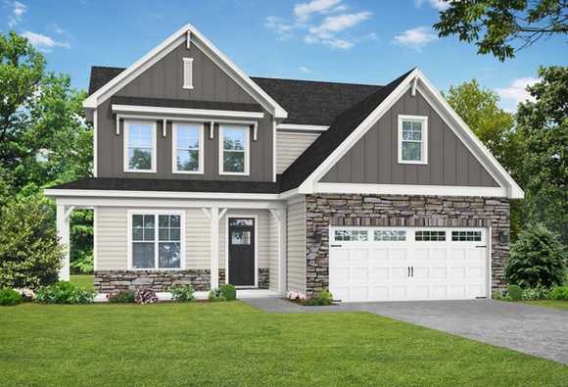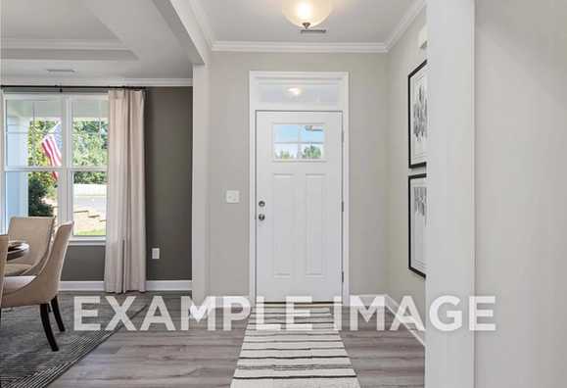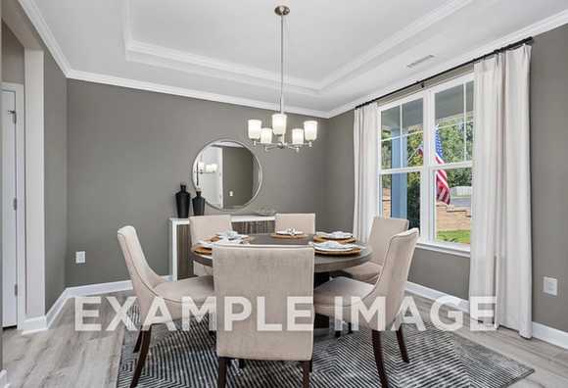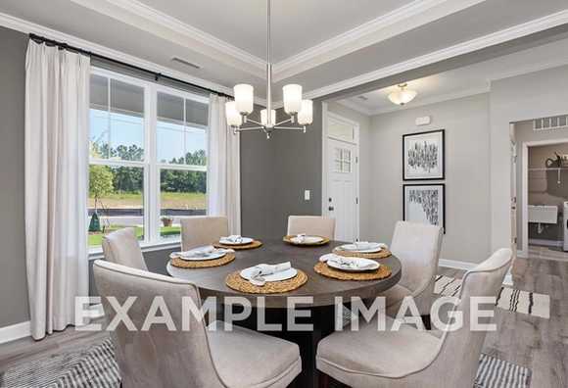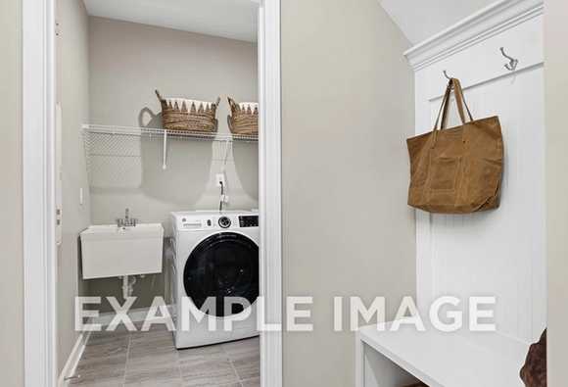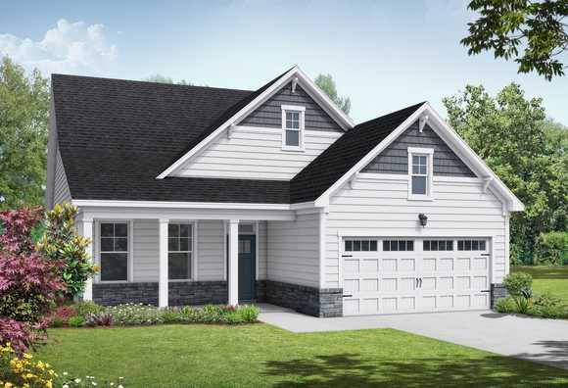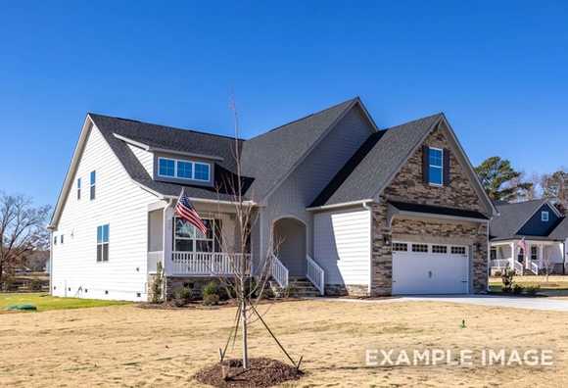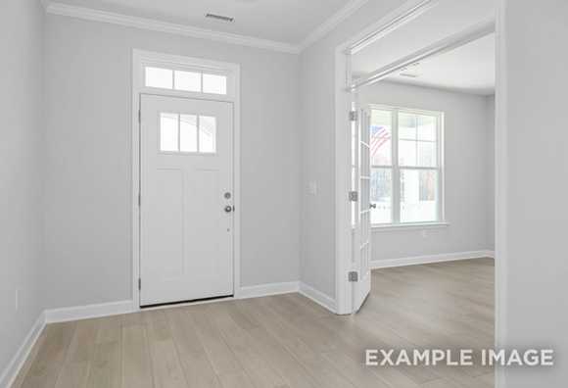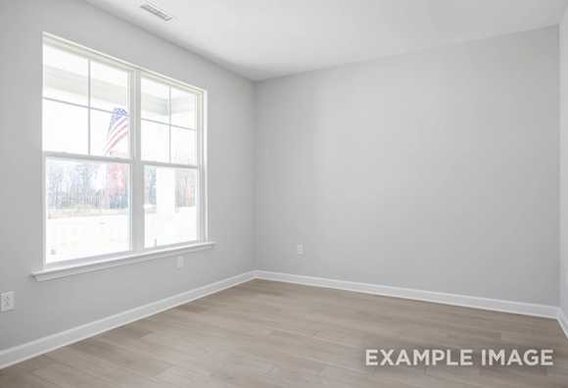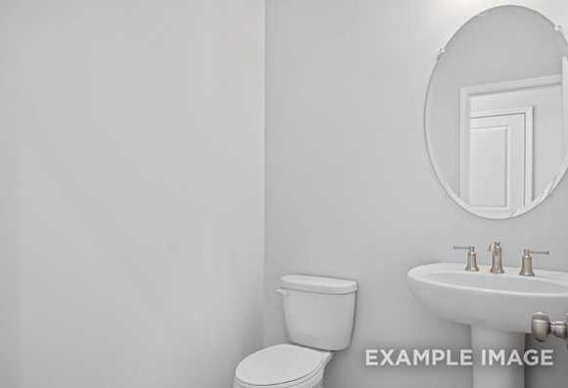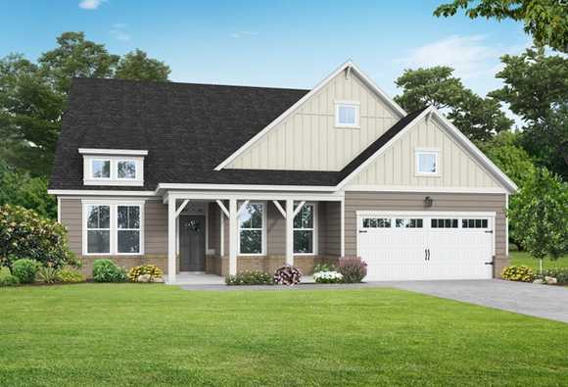Overview













$445,900
The Hickory II D
Plan
Community
Tobacco RoadCommunity Features
- Large Homesites
- 3 Car Garage Options
- Ranch Plans
- Brand New Floorplans
- 1st Floor Guest Options
- 1st Floor Owner's Suites
Description
The Hickory II welcomes you with expansive windows that fill the open floor plan with natural light, creating a warm and inviting atmosphere. The kitchen, with its abundant counter space, seamlessly overlooks the breakfast and family rooms, perfect for both everyday living and entertaining. A spacious study on the first floor offers versatility for work or leisure, while the second floor boasts four generously sized bedrooms, each with ample closet space. The owner's suite is thoughtfully positioned for added privacy, and the fourth bedroom features its own private bath for ultimate convenience.
Customize The Hickory II to make it truly yours with options like a gourmet kitchen, an additional fifth bedroom, a third floor, and more. Features and upgrades may vary by location, so be sure to discuss the available options with your community's agent.
*Attached photos may include upgrades and non-standard features.
Floorplan





Katie Talbo
(984) 207-3319Visiting Hours
Community Address
Angier, NC 27501
Disclaimer: This calculation is a guide to how much your monthly payment could be. It includes property taxes and HOA dues. The exact amount may vary from this amount depending on your lender's terms.
Davidson Homes Mortgage
Our Davidson Homes Mortgage team is committed to helping families and individuals achieve their dreams of home ownership.
Pre-Qualify NowLove the Plan? We're building it in 2 other Communities.
Community Overview
Tobacco Road
At Davidson Homes, we are thrilled to introduce our new community - Tobacco Road, nestled in the charming town of Angier, North Carolina. With this picturesque setting, we're creating an inviting community for families, young professionals, and retirees alike, offering elegant new homes in Tobacco Road.
These new homes in Tobacco Road are architecturally designed for modern comfort and style. Combined with a close-knit community feel and the serenity of the surrounding North Carolina landscape, Tobacco Road offers an unrivaled lifestyle experience. Our promise at Davidson Homes is to offer high-quality, stylish, and spacious homes while delivering exceptional customer service.
Explore the friendly charm of Angier, NC while being a part of the anticipation for Tobacco Road - where scenic living meets modern living, Davidson Homes ensures an idyllic destination to call home. Tobacco Road, a quaint serenity is just around the corner.
- Large Homesites
- 3 Car Garage Options
- Ranch Plans
- Brand New Floorplans
- 1st Floor Guest Options
- 1st Floor Owner's Suites

