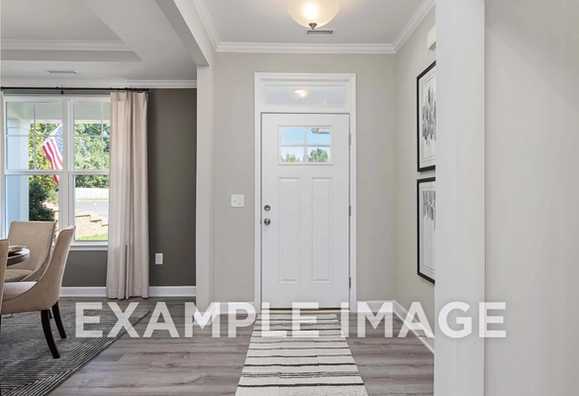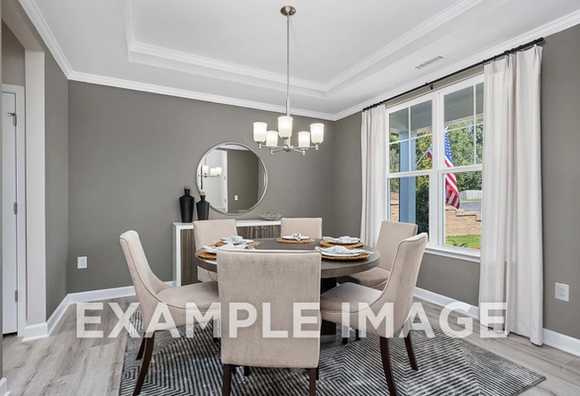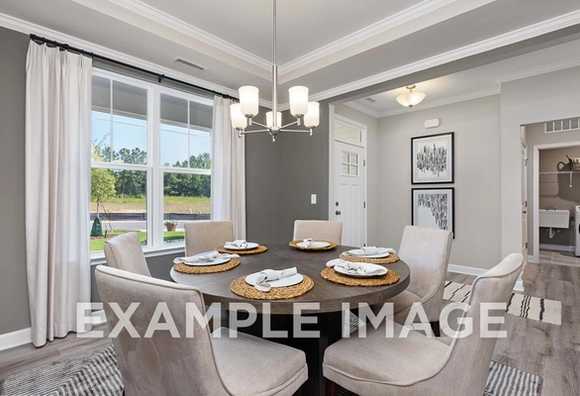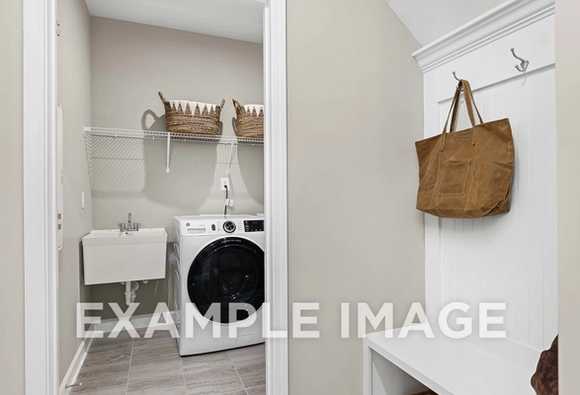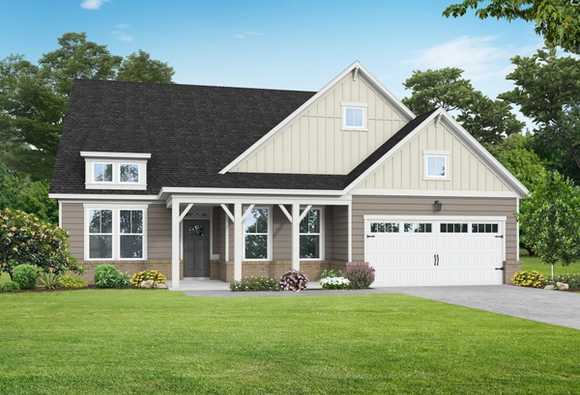Overview
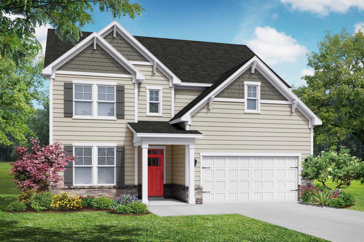
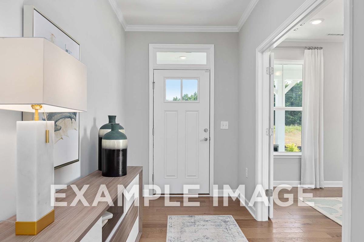
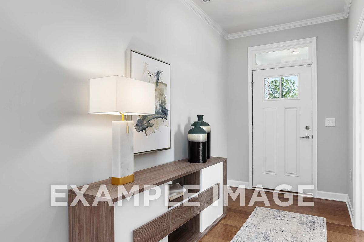
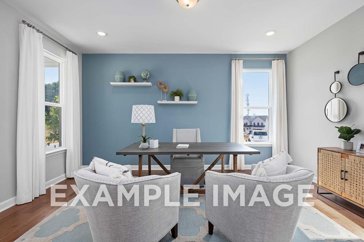
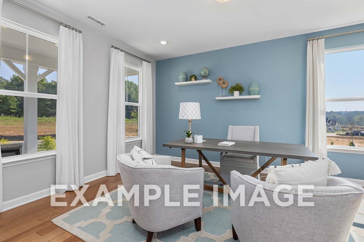
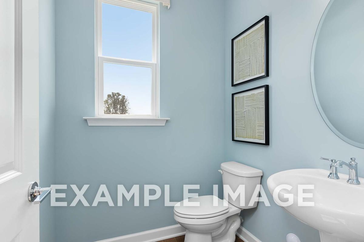
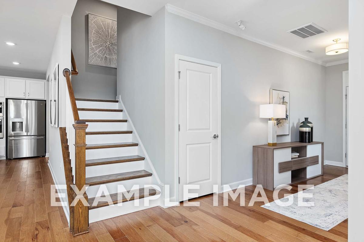
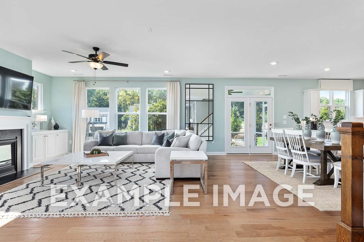
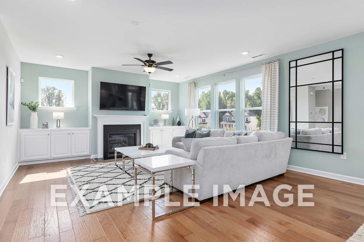
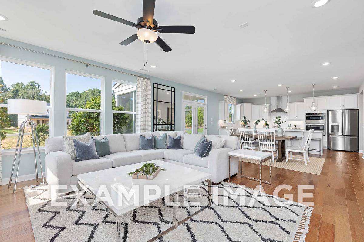
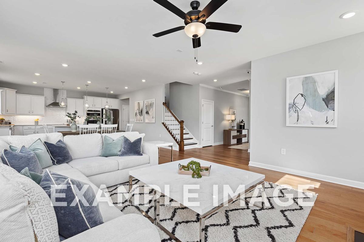
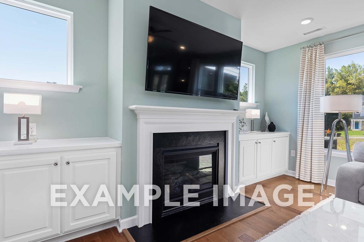
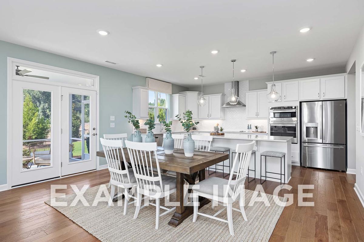
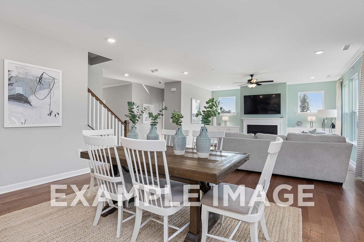
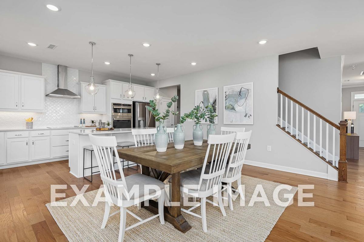
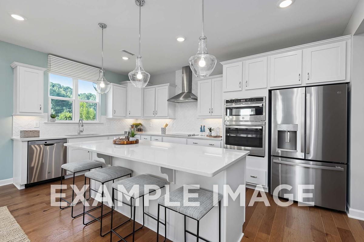
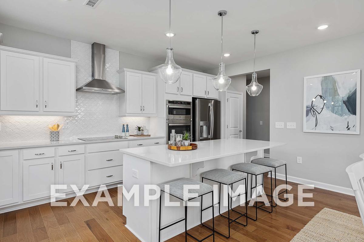
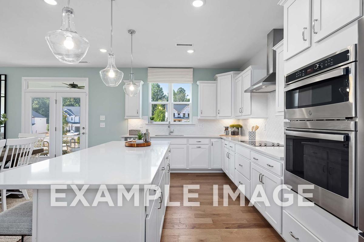
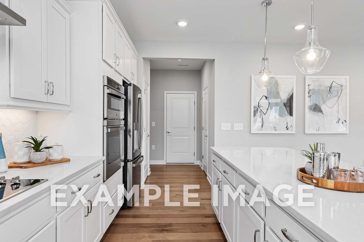
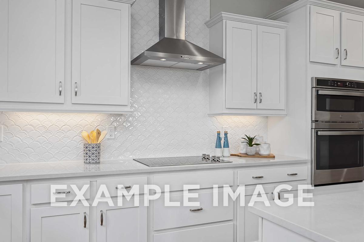
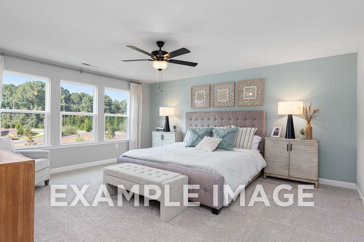
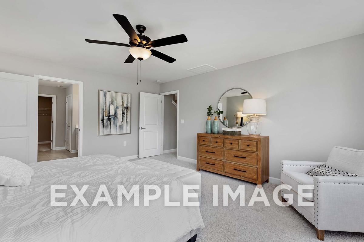
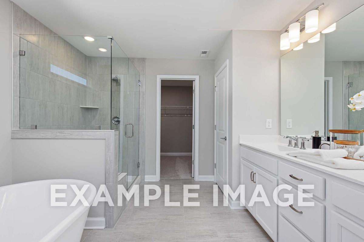
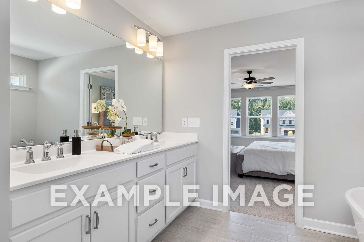
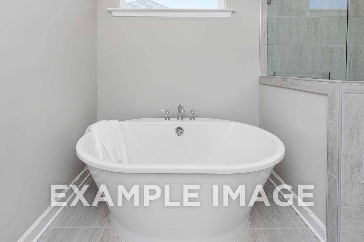
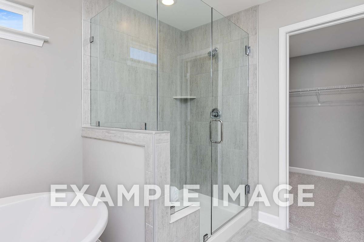
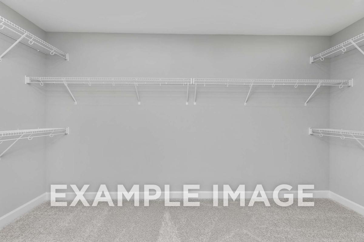
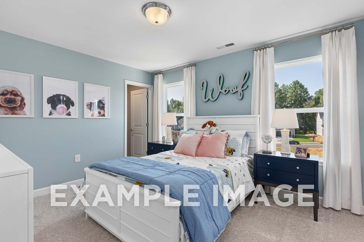
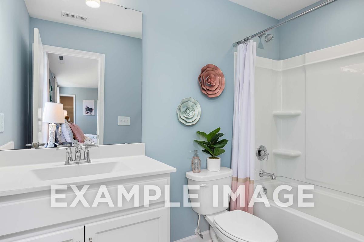
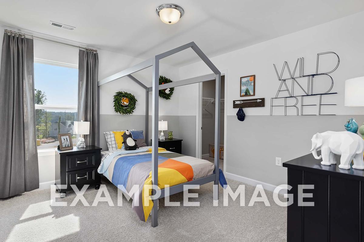
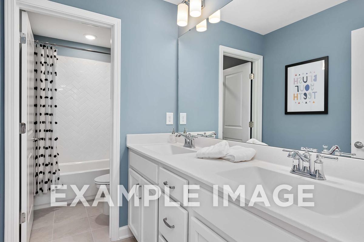
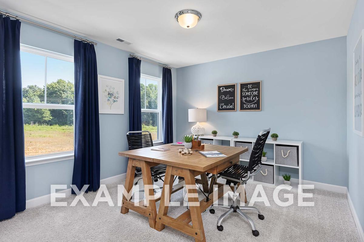
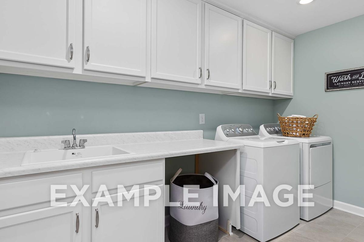
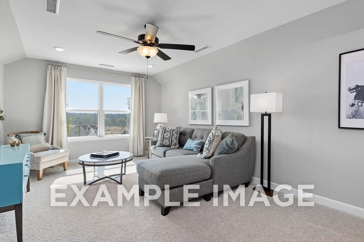
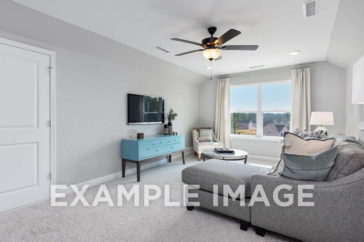
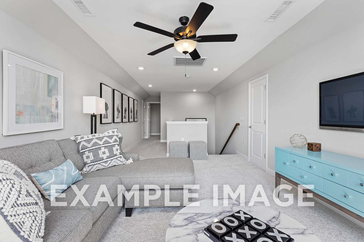
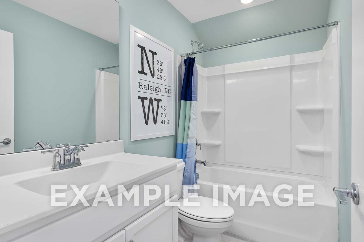
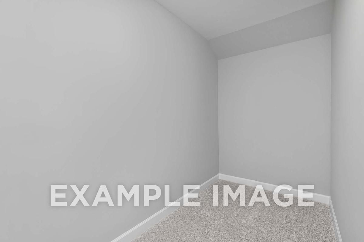
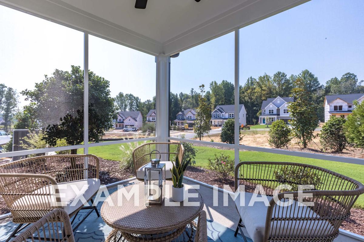
Description
The Hickory’s windows fill the open floor plan with natural light, welcoming you into this charming home. The Kitchen showcases ample counterspace, overlooking the Breakfast and Family Room. A large Study on the first floor offers potential, and the home’s second floor features four bedrooms, each with plenty of closet space. The Owner’s Suite is separate from the other bedrooms for added privacy, and the fourth bedroom features its own private bath.
Make it your own with The Hickory’s flexible floor plan, showcasing an optional gourmet kitchen, a fifth bedroom and more! Offerings vary by location, so please discuss your options with your community’s agent.
*Attached photos may include upgrades and non-standard features.
Floorplan




Katie Talbo
(980) 372-7395Disclaimer: This calculation is a guide to how much your monthly payment could be. It includes principal and interest only. The exact amount may vary from this amount depending on your lender's terms.
Davidson Homes Mortgage
Our Davidson Homes Mortgage team is committed to helping families and individuals achieve their dreams of home ownership.
Pre-Qualify NowCommunity Overview
Windgate
Welcome to Windgate, our soon-to-be-unveiled haven for the discerning homeowners. Nestled in a serene, amenity-rich corner of the Southeast, Windgate promises the comforts of modern, elegant living.
At Davidson Homes, we are keen on designing homes that epitomize style, convenience and value. The new homes in Windgate are no exception. Each home is meticulously tailored to cater to a lifestyle centered around family, community, and recreation.
The quaint charm of this community complements our signature commitment to quality and affordability. Windgate will offer the ideal blend of a peaceful retreat and proximity to amenities, thus ensuring convenience without compromising the tranquility of suburban living.
Stay tuned for more about the unmatched allure of the new homes in Windgate, where Life's Best Moments Await.

