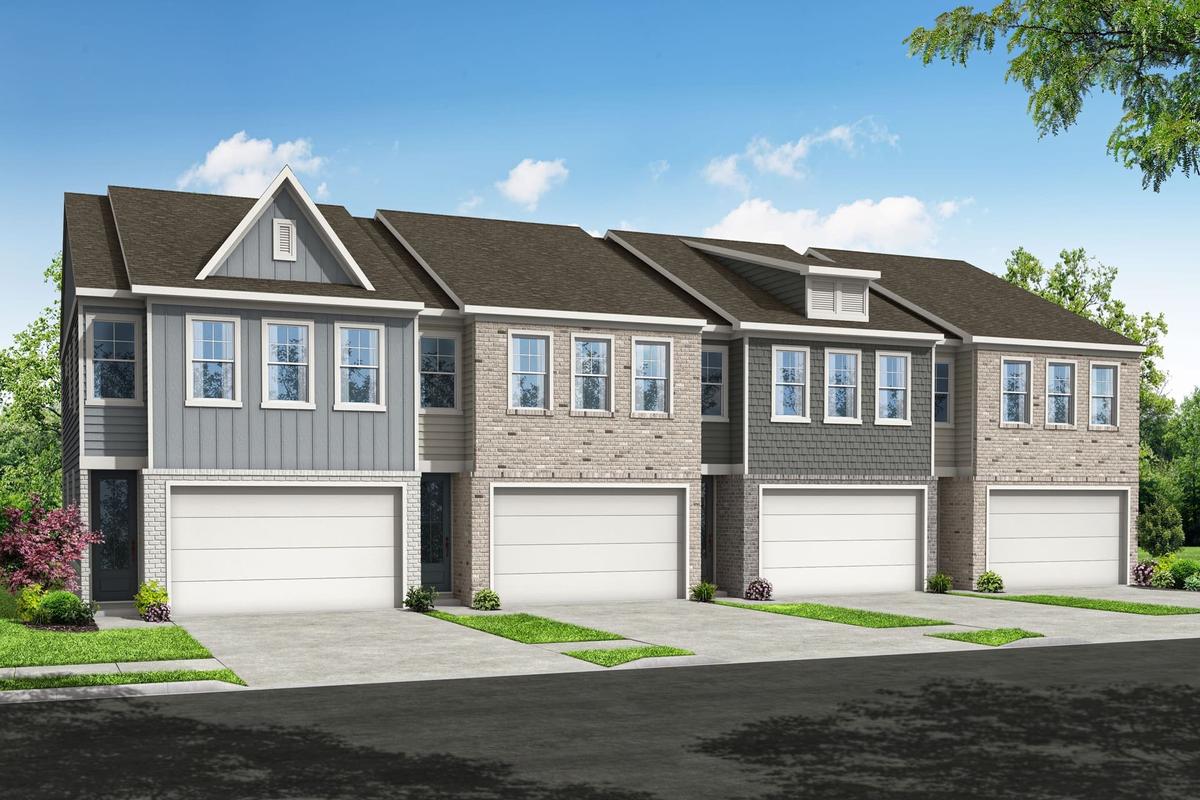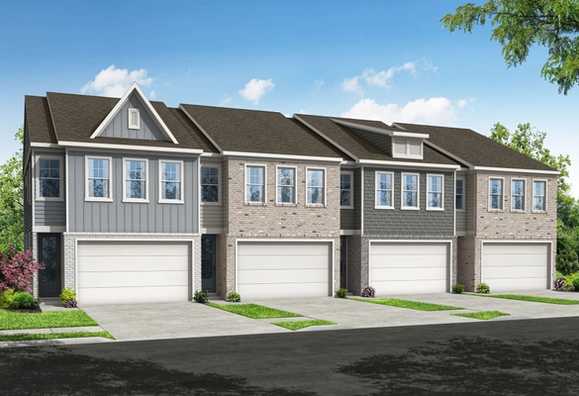Overview

$390,900
The Charlotte I - Townhome
Plan
Community
Rosehill TownhomesCommunity Features
- Townhome Plans
- Community Dog Park
- Minutes to Marietta Square
Description
With the Charlotte plan, you’ll find an expansive, open-concept townhome design showcasing modern features and finishes. The kitchen is open to both the family and dining room, with entry to the patio. Upstairs leads you to the open loft, the spacious owner’s suite and two secondary bedrooms.
Make it your own with The Charlotte’s flexible floor plan! Offers vary by location, so please discuss with your options with our New Home Consultant.
Floorplan



Laura Kowski
(678) 621-2204Visiting Hours
Community Address
Marietta, GA 30060
Disclaimer: This calculation is a guide to how much your monthly payment could be. It includes principal and interest only. The exact amount may vary from this amount depending on your lender's terms.
Davidson Homes Mortgage
Our Davidson Homes Mortgage team is committed to helping families and individuals achieve their dreams of home ownership.
Pre-Qualify NowCommunity Overview
Rosehill Townhomes
Welcome to Rosehill Townhomes by Davidson Homes—where smart design meets prime location in the heart of Marietta, GA.
Choose from two spacious, two-story floor plans tailored to fit your lifestyle, offering room to live, work, and entertain comfortably. Unlike typical townhomes, Rosehill stands out with its open layouts and available gourmet kitchen upgrades—perfect for home chefs and hosts alike.
Ideally located with quick access to I-75, I-285, and downtown Marietta, Rosehill puts you minutes from Truist Park, The Battery, Marietta Square, and just 18 miles from downtown Atlanta. Enjoy unbeatable convenience, local charm, and endless entertainment options.
With some of the lowest HOA fees in the area, Rosehill delivers high-end living without the hefty price tag.
Come see what makes Rosehill Townhomes one of Marietta’s top communities—schedule your visit today!
- Townhome Plans
- Community Dog Park
- Minutes to Marietta Square








