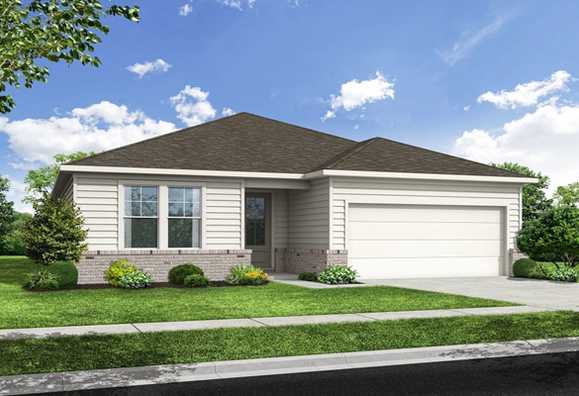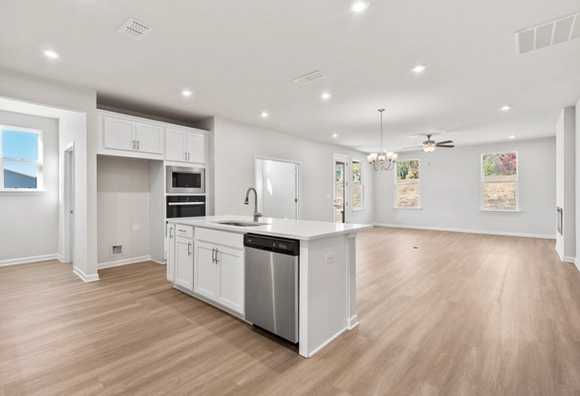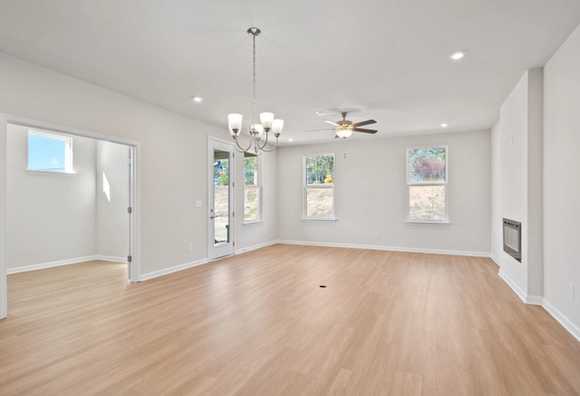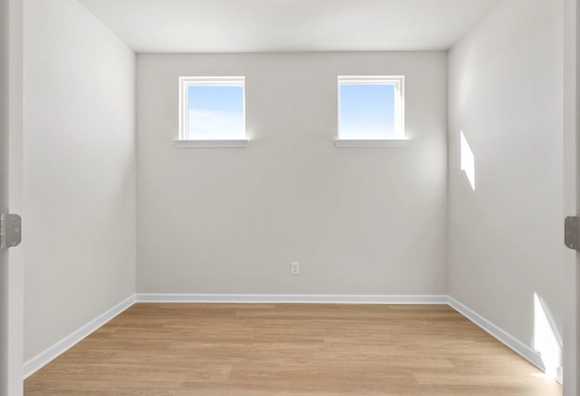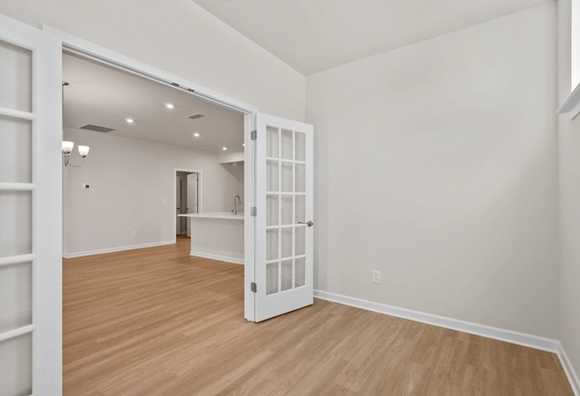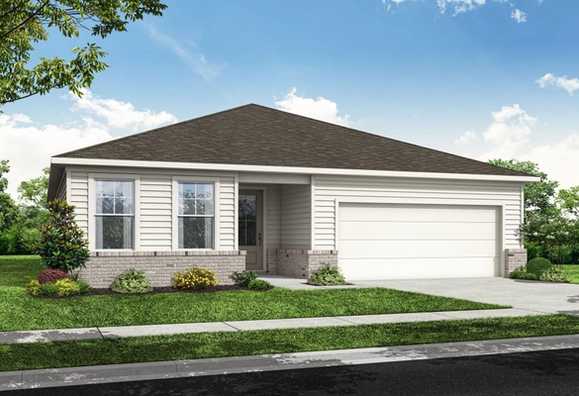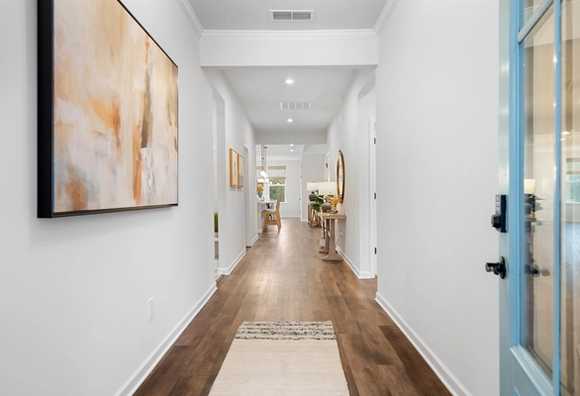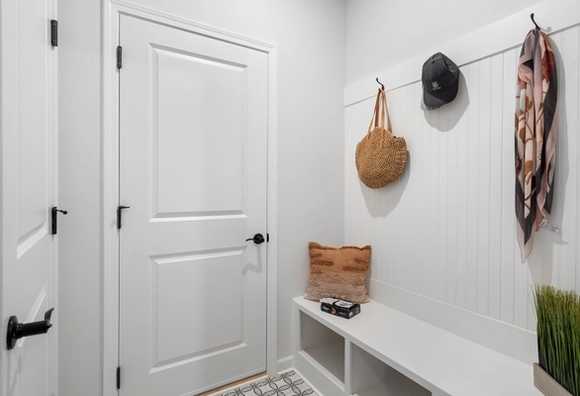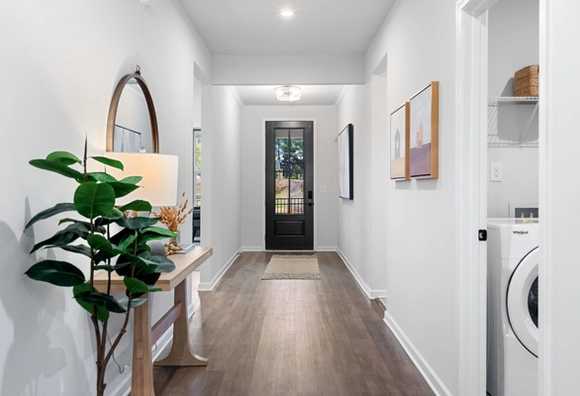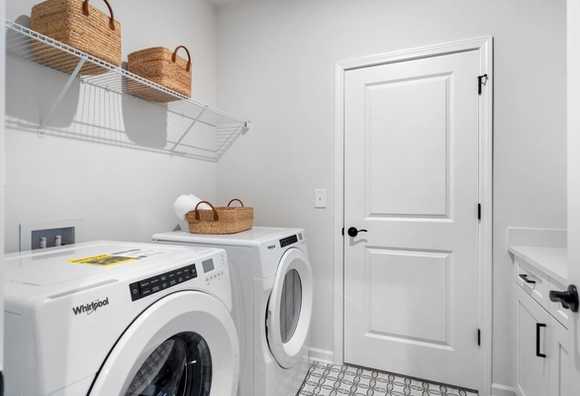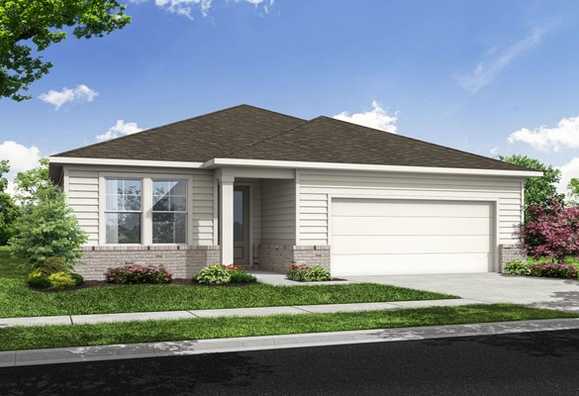Overview
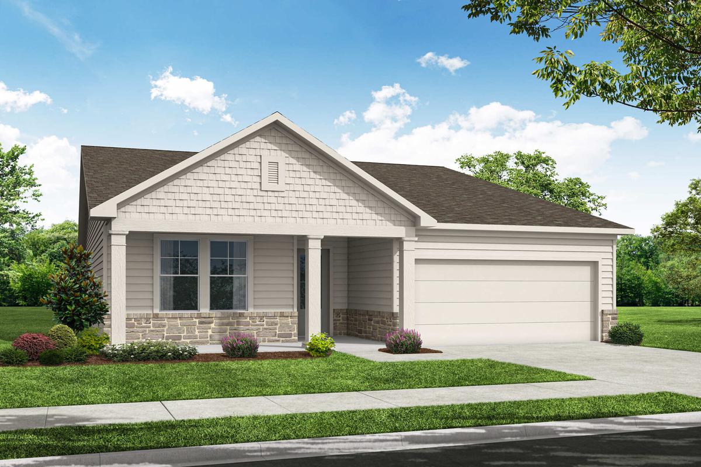



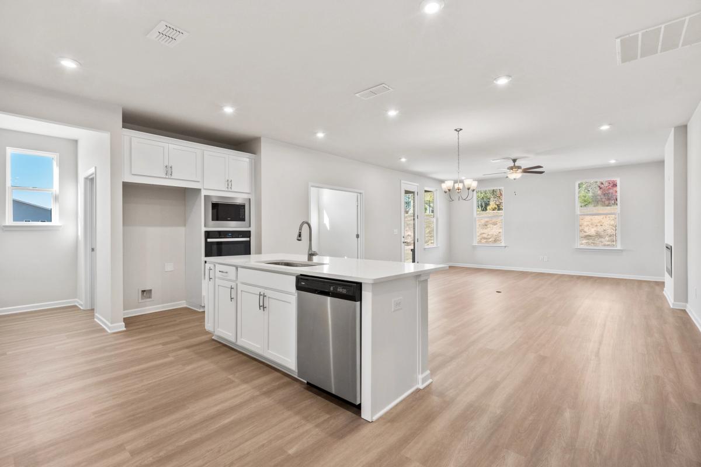
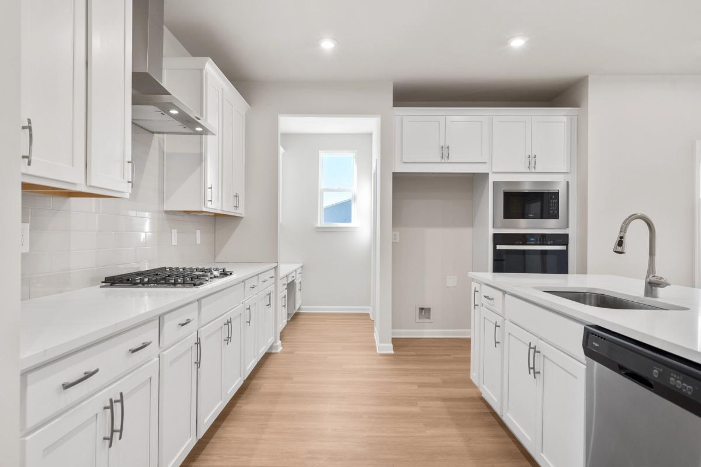
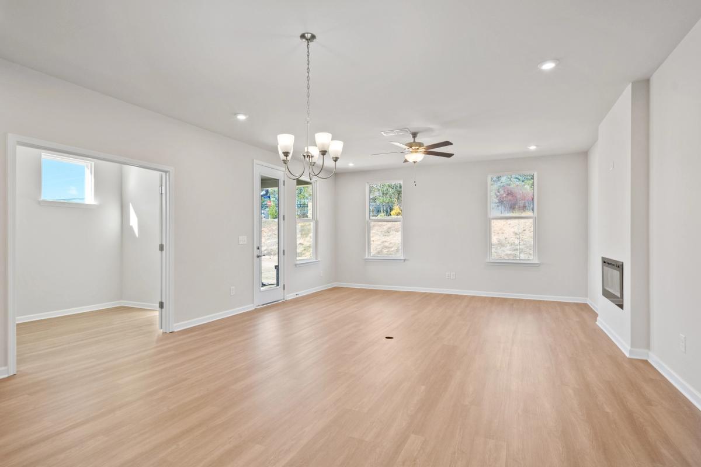
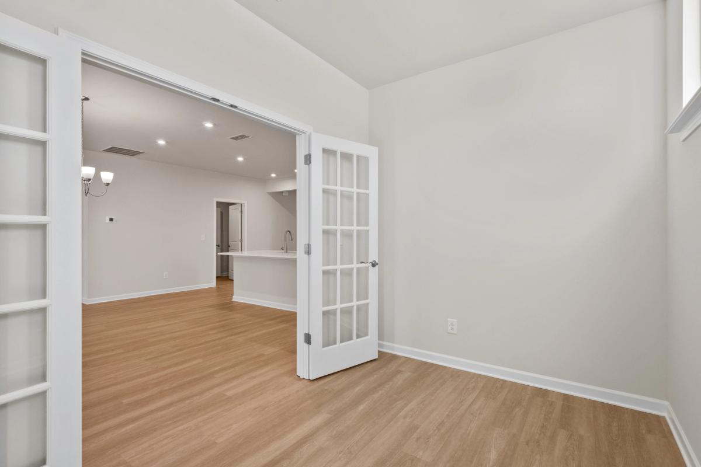
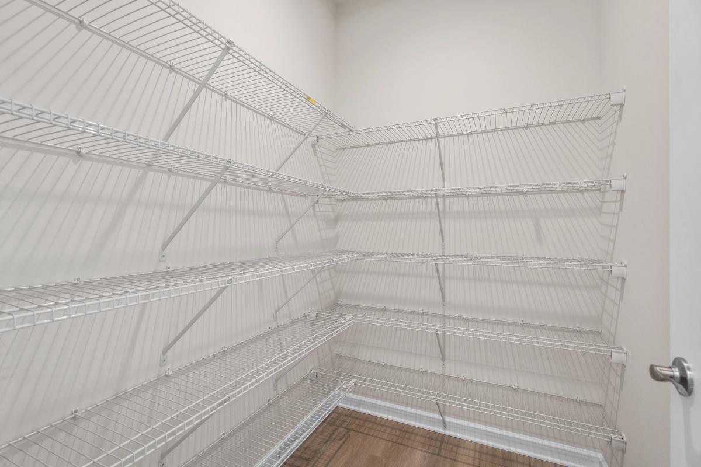
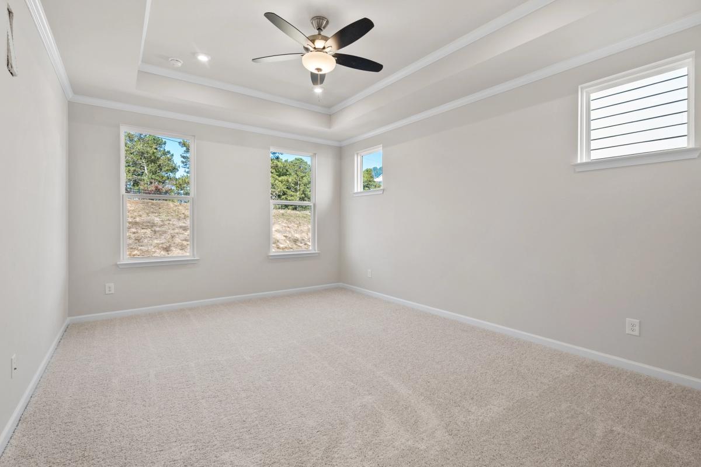
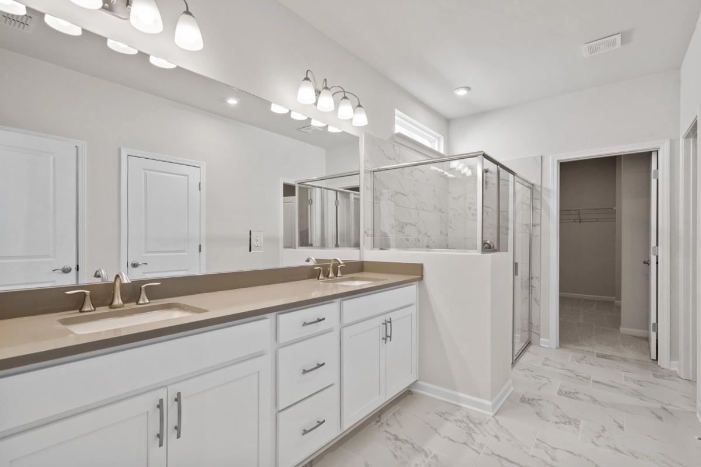
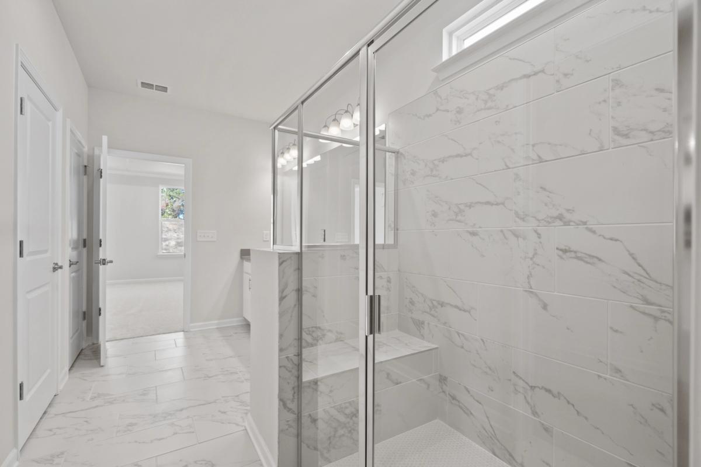
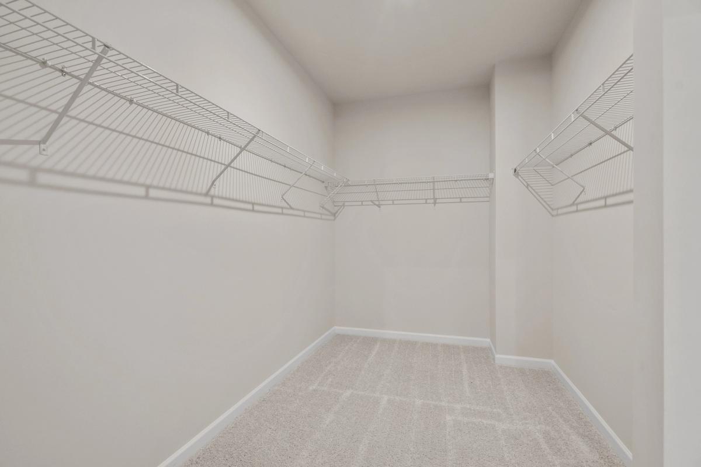
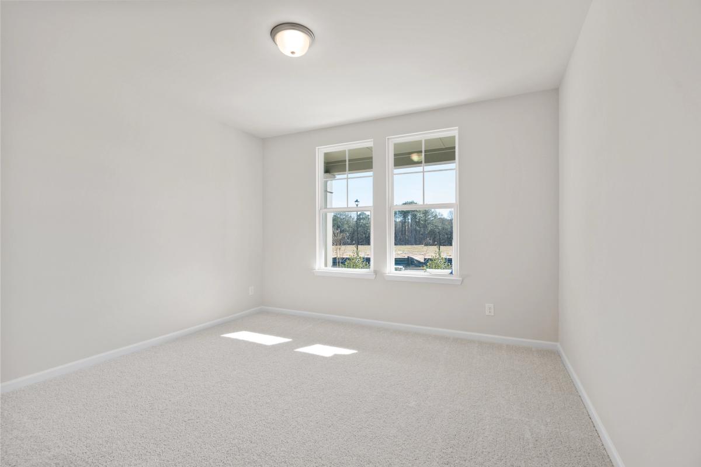
$387,900
The Dawson A
Plan
Community
Kelly PreserveCommunity Features
- Active Adult Community
- Gated Enclave
- Spacious Ranch Style Homes
- Pool and Clubhouse
- Fire Pit
- Near Piedmont Eastside Medical Center
- Professional Lawn Care Included
- Nature Reserve
Description
The Dawson's spacious front porch welcomes you into this beautiful home. The kitchen overlooks the dining and family room, and the second bedroom is complete with it's own walk-in closet. You will love the large owner's suite and bath with entry to the laundry, and the covered patio is the perfect spot to relax after the day's end.
*Attached photos may include upgrades and non-standard features.
Floorplan



Laura Kowski
(678) 578-5111Visiting Hours
Community Address
Loganville, GA 30052
Disclaimer: This calculation is a guide to how much your monthly payment could be. It includes property taxes and HOA dues. The exact amount may vary from this amount depending on your lender's terms.
Davidson Homes Mortgage
Our Davidson Homes Mortgage team is committed to helping families and individuals achieve their dreams of home ownership.
Pre-Qualify NowCommunity Overview
Kelly Preserve
Welcome to Kelly Preserve—Loganville’s premier gated community for active adults 55+.
Designed for both relaxation and connection, Kelly Preserve features spacious ranch style homes with modern touches and comfort throughout. Enjoy exclusive amenities like a clubhouse, resort style pool, fire pit, and sidewalks—all in the only community in the Loganville/Snellville area offering this level of value and convenience.
Customize your dream home with upgrades like gourmet kitchens and double ovens and personalize every detail in our design studio with flexible, not fixed, finish options.
Just minutes from Downtown Snellville, Grayson, Scenic Square, and The Shoppes at Webb Gin, Kelly Preserve offers the perfect blend of peaceful living and vibrant local access.
Schedule your visit today and see why Kelly Preserve is the ideal place for your next chapter.
- Active Adult Community
- Gated Enclave
- Spacious Ranch Style Homes
- Pool and Clubhouse
- Fire Pit
- Near Piedmont Eastside Medical Center
- Professional Lawn Care Included
- Nature Reserve
