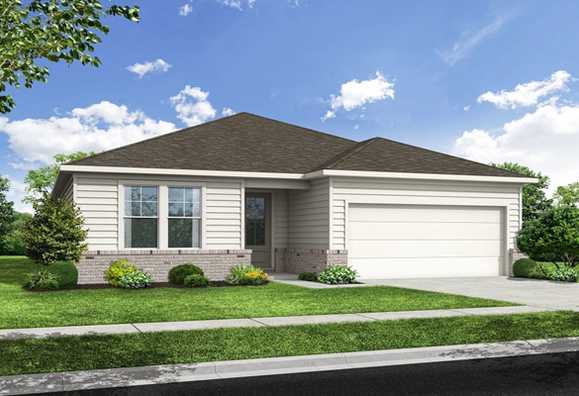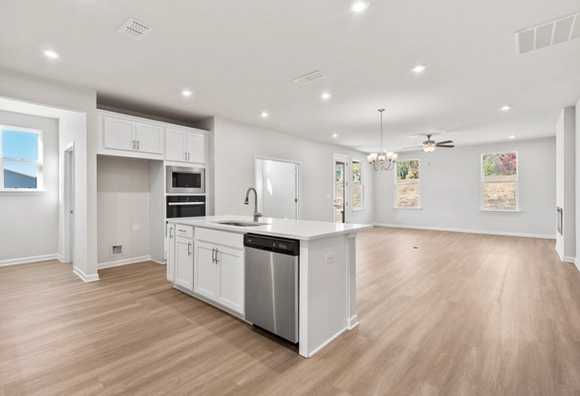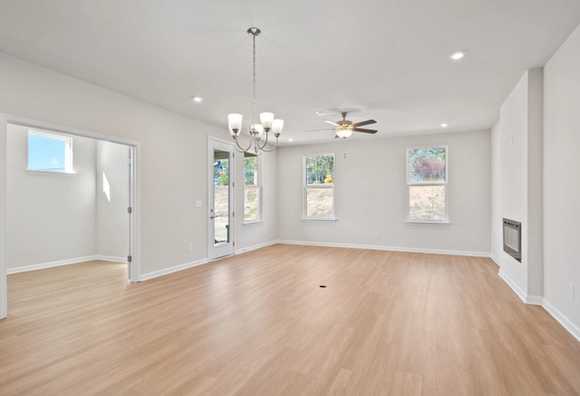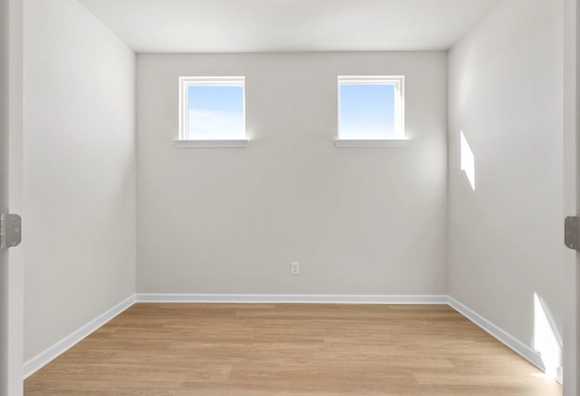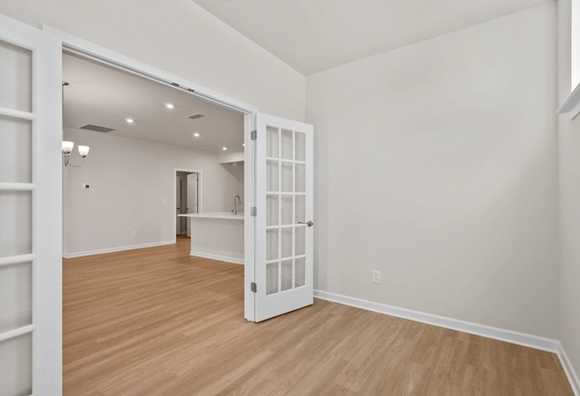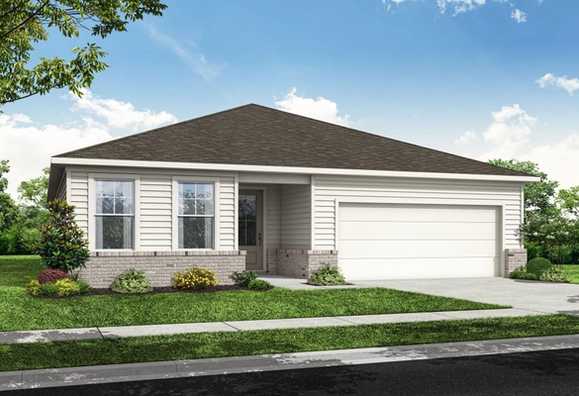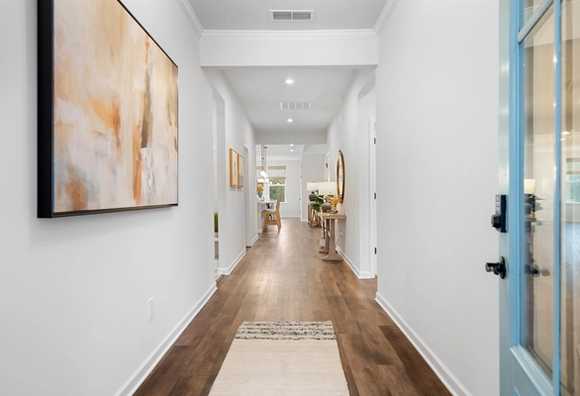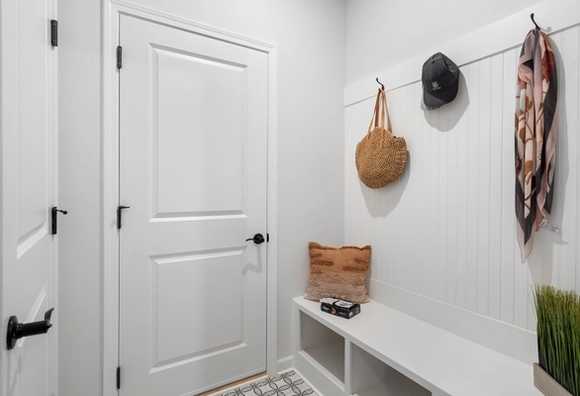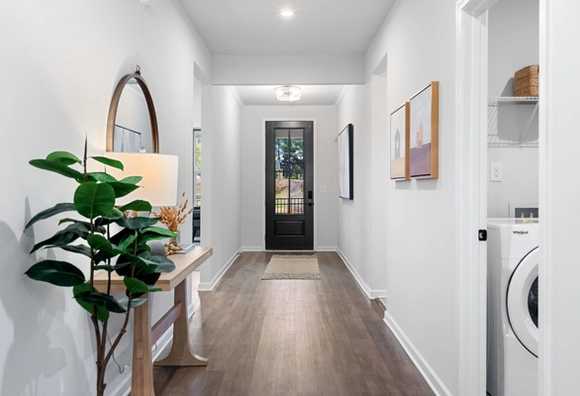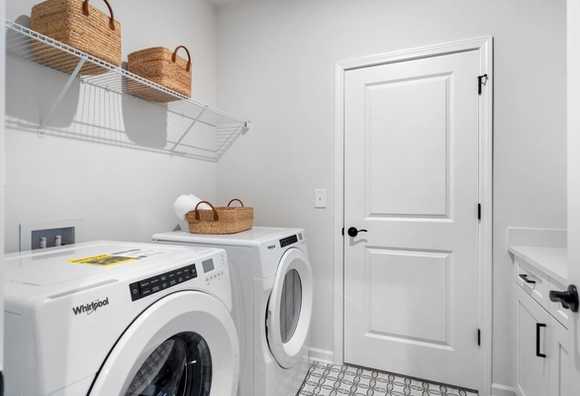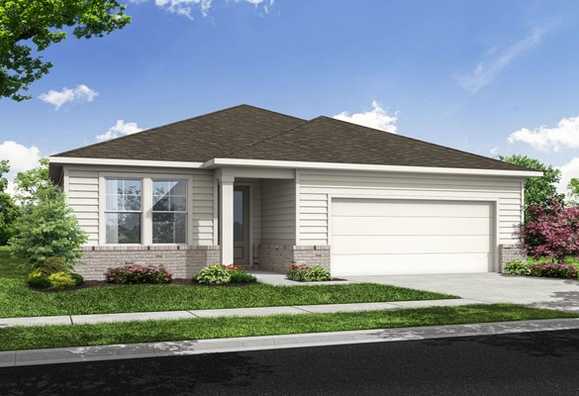Overview

$394,900
The Daphne B
Plan
Community
Kelly PreserveCommunity Features
- Active Adult Community
- Gated Enclave
- Spacious Ranch Style Homes
- Pool and Clubhouse
- Fire Pit
- Near Piedmont Eastside Medical Center
- Professional Lawn Care Included
- Nature Reserve
Description
Discover the modern elegance of the Daphne, where style meets functionality in an open-concept floor plan. Abundant natural light fills the spacious family room and kitchen, ideal for entertaining guests. The Owner’s Suite provides ample room, complete with a generous walk-in closet.
Personalize your space with the Daphne’s versatile floor plan, which includes options for a guest retreat and deluxe owner's bath. Please note that features may vary by location; consult with your new home consultant to explore standard features and upgrade opportunities.
Floorplan



Laura Kowski
(678) 578-5111Visiting Hours
Community Address
Loganville, GA 30052
Disclaimer: This calculation is a guide to how much your monthly payment could be. It includes property taxes and HOA dues. The exact amount may vary from this amount depending on your lender's terms.
Davidson Homes Mortgage
Our Davidson Homes Mortgage team is committed to helping families and individuals achieve their dreams of home ownership.
Pre-Qualify NowCommunity Overview
Kelly Preserve
Welcome to Kelly Preserve, a premier gated community nestled in Loganville, Georgia, designed exclusively for active adults (55+). Whether you’re looking for a lively social atmosphere or a peaceful retreat, our community offers the perfect balance of relaxation and engagement.
Our spacious ranch-style homes combine modern luxury with exceptional comfort, and with exclusive amenities like a clubhouse, sparkling pool, and inviting fire pit, Kelly Preserve is truly in a league of its own. We’re proud to offer the best value in the area, with features you won’t find anywhere else. Our community is the only one in the Loganville/Snellville area with a pool, pool house, gated entrance, and sidewalks throughout — all at an affordable price point.
Take your living experience to the next level with our optional upgrades, including gourmet kitchens and double ovens—features that would cost tens of thousands more at competing communities. Plus, you’ll love the opportunity to personalize your new home in our exclusive design studio, where you can choose from a wide range of custom interior finishes (rather than just picking from pre-set packages).
The location is unbeatable, with Downtown Snellville, Downtown Grayson, The Shoppes at Webb Gin, and Scenic Square all just minutes away, offering top-tier shopping, dining, and entertainment.
Don't miss out on the chance to call Kelly Preserve home. Contact us today to schedule your visit and discover why we’re the best choice for your next chapter!
- Active Adult Community
- Gated Enclave
- Spacious Ranch Style Homes
- Pool and Clubhouse
- Fire Pit
- Near Piedmont Eastside Medical Center
- Professional Lawn Care Included
- Nature Reserve
