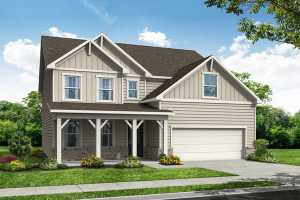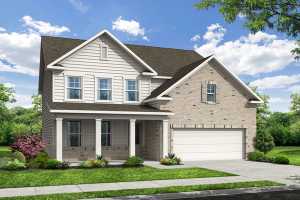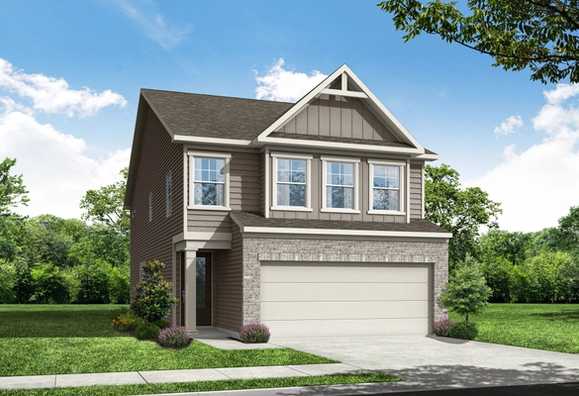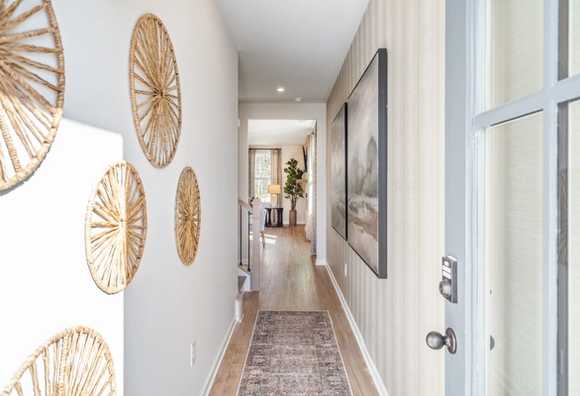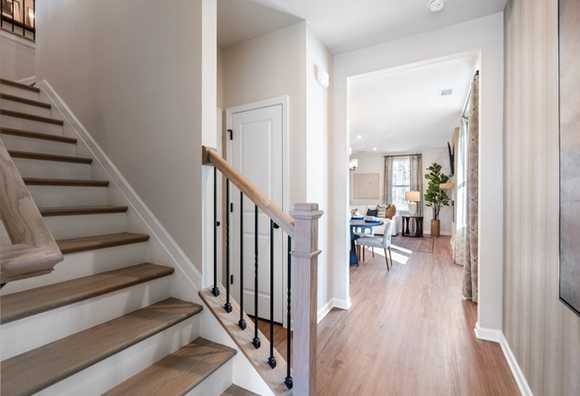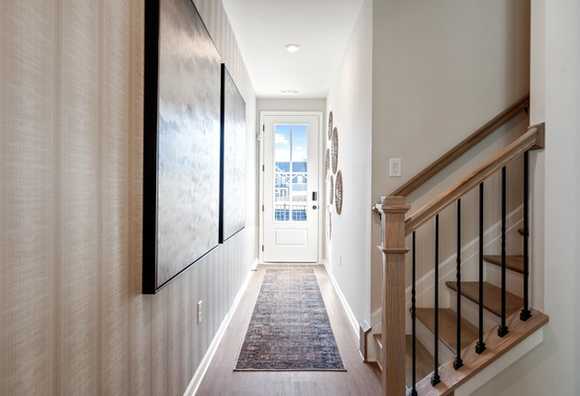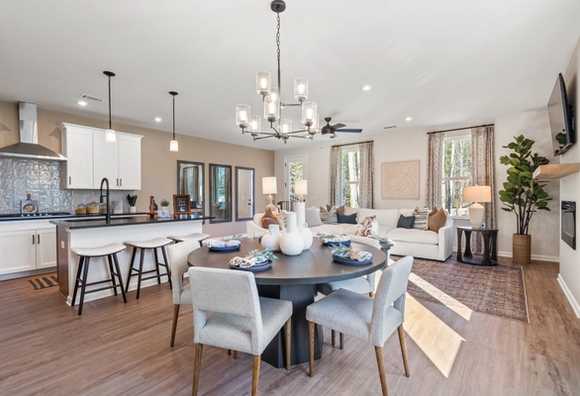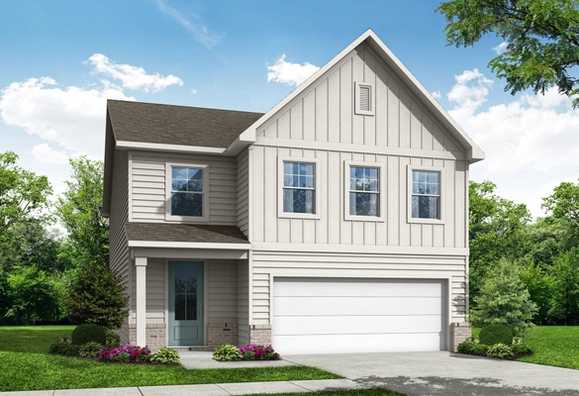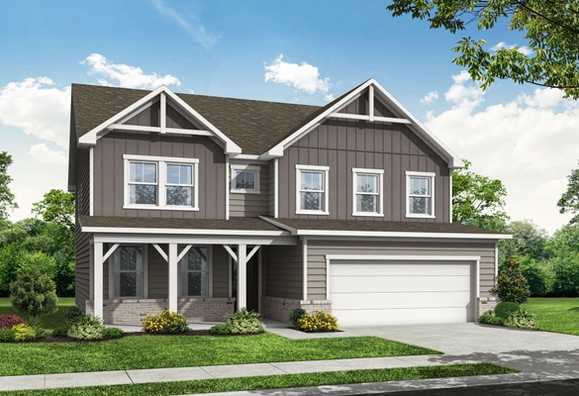Overview

$562,900
Plan
The Hickory A at Shallowford
Community Features
- Gated Community
- Five Single-Family Plans
- Pool and Clubhouse
- Charming Exteriors
- Open Floor Plans
- Excellent Schools
Description
The Hickory’s windows fill the open floor plan with natural light, welcoming you into this charming home. The kitchen showcases ample counter space, overlooking the breakfast and family room. A large study on the first floor offers potential, and the home’s second floor features four bedrooms, each with their own walk-in closet. The Owner’s Suite is separate from the other bedrooms for added privacy and showcases a spacious en suite bathroom.
Floorplan




Laura Kowski
(678) 253-4473Visiting Hours
Community Address
Kennesaw, GA 30060
Disclaimer: This calculation is a guide to how much your monthly payment could be. It includes property taxes and HOA dues. The exact amount may vary from this amount depending on your lender's terms.
Davidson Homes Mortgage
Our Davidson Homes Mortgage team is committed to helping families and individuals achieve their dreams of home ownership.
Pre-Qualify NowCommunity Overview
The Village at Shallowford
Welcome to The Village at Shallowford, an exceptional community by Davidson Homes in Kennesaw, GA. Thoughtfully designed and expertly crafted, our single-family homes offer five distinctive floor plans, each tailored to fit your unique lifestyle. With attention to detail throughout, every home is built to provide an unparalleled living experience.
As the only gated community in Kennesaw with a pool and cabana, The Village at Shallowford offers a level of luxury and convenience that you won’t find anywhere else. Our charming streetscape sets us apart as the only single-family community in the area with a mix of home styles, all within a prestigious, private setting.
With starting prices in the high $400s, we offer incredible value for the area, making this the ideal place to call home. Plus, enjoy easy access to major highways and being just minutes from Kennesaw’s top shopping, dining, entertainment, and nearby Cobb County Schools.
Discover why The Village at Shallowford is one of Kennesaw’s most sought-after communities. Contact us today to schedule your visit—we can’t wait to show you around!
- Gated Community
- Five Single-Family Plans
- Pool and Clubhouse
- Charming Exteriors
- Open Floor Plans
- Excellent Schools
