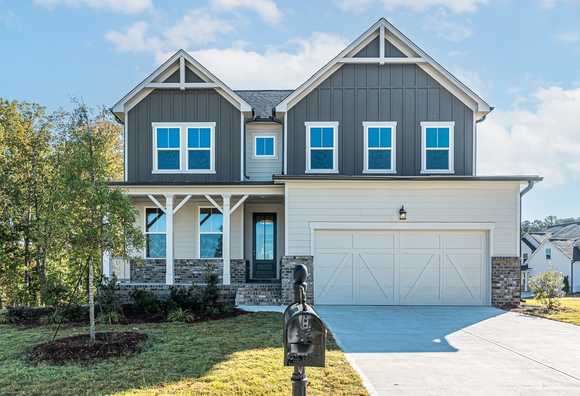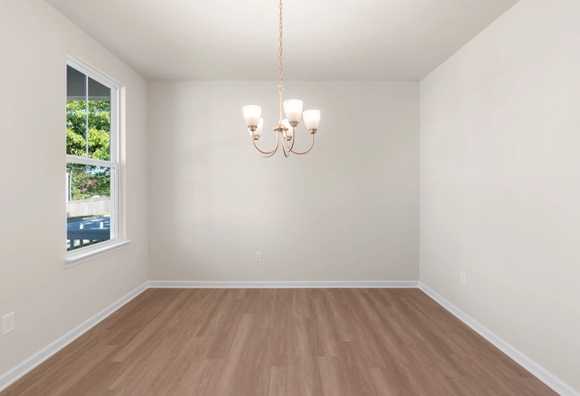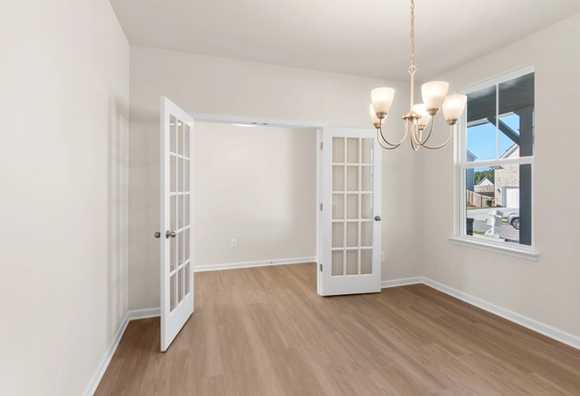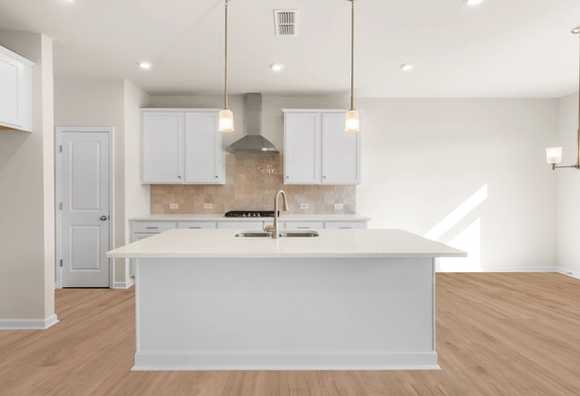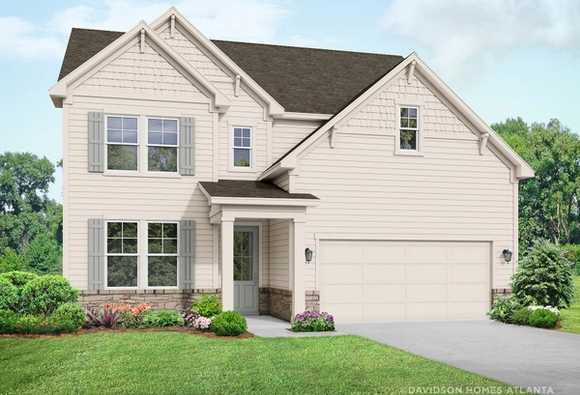Overview

$415,900
The Glenwood D at Wehunt Meadows
Plan
Community
Wehunt MeadowsCommunity Features
- 3 Spacious 2-Story Plans
- 2 Ranch Plans
- 3-Car Garage Options
- Owners on First Floor
- Basements Available
- Serene Setting
Exterior Options
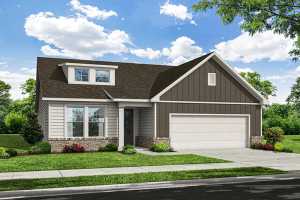
The Glenwood B at Wehunt Meadows
From $421,900
The Glenwood C at Wehunt Meadows
From $420,900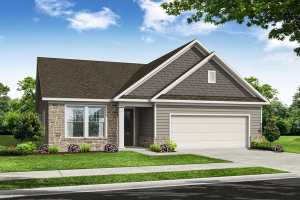
The Glenwood A at Wehunt Meadows
From $424,900Description
Just past Glenwood's charming exterior lies the family and formal dining room. The kitchen overlooks the spacious living room, which leads out to the covered patio perfect for outdoor living. The two secondary bedrooms provide plenty of space, and the owner's bedroom features plenty of light and an oversized walk-in closet.
Make it your own with The Glenwood's flexible floor plan, showcasing an optional deluxe bath, a study and more!
Floorplan



Laura Kowski
(678) 573-6080Visiting Hours
Community Address
Hoschton, GA 30548
Disclaimer: This calculation is a guide to how much your monthly payment could be. It includes principal and interest only. The exact amount may vary from this amount depending on your lender's terms.
Davidson Homes Mortgage
Our Davidson Homes Mortgage team is committed to helping families and individuals achieve their dreams of home ownership.
Pre-Qualify NowCommunity Overview
Wehunt Meadows
Welcome to Wehunt Meadows, a vibrant new community in the charming town of Hoschton, GA. From the moment you arrive, you'll feel right at home in this welcoming neighborhood, thoughtfully designed to offer both comfort and convenience.
Our community delivers unmatched value, with the lowest HOA fees in the area, the best price per square foot, and some of the largest homesites available. We also offer the flexibility of third-car garages on nearly every homesite, providing you with extra space and convenience without sacrificing affordability.
Located near major highways, Wehunt Meadows allows you to easily explore nearby city amenities while enjoying the peaceful retreat of your private sanctuary. Spend your days relaxing in nearby Sell's Mill Park, exploring the quaint shops and restaurants of downtown Hoschton, or enjoying a round of golf at Traditions Golf and Country Club. Plus, just a short drive away, you can unwind with a glass of wine and indulge in the serene atmosphere of Château Élan, one of Georgia's premier wineries and resorts.
Families will also appreciate being part of a district known for its commitment to academic excellence and community involvement. The local schools offer a range of educational opportunities, including strong academic programs, extracurricular activities, and sports. Nearby, Jackson County High School is highly regarded for its comprehensive offerings in both academics and student support services, making it an excellent choice for families with school aged children.
Davidson Homes is proud to be a part of this community. Contact us to schedule your visit today! We can’t wait to show you why Wehunt Meadows is the perfect place to call home.
- 3 Spacious 2-Story Plans
- 2 Ranch Plans
- 3-Car Garage Options
- Owners on First Floor
- Basements Available
- Serene Setting


