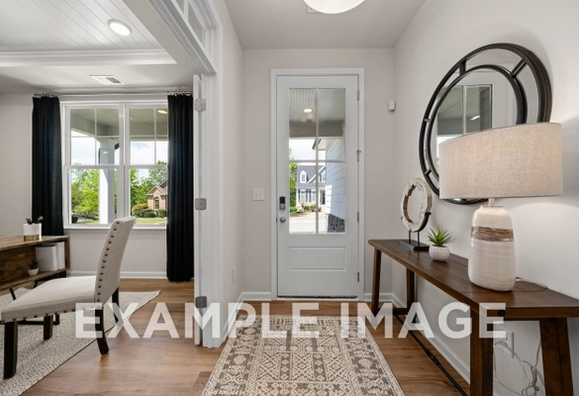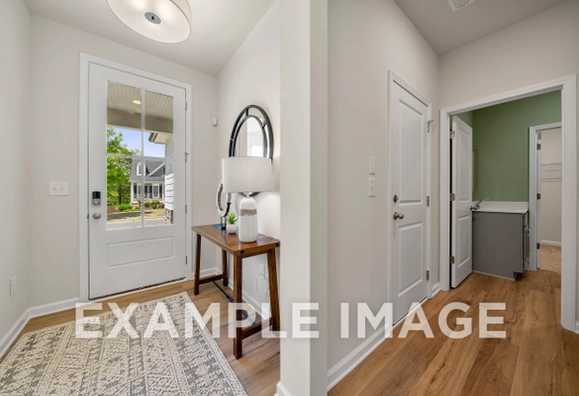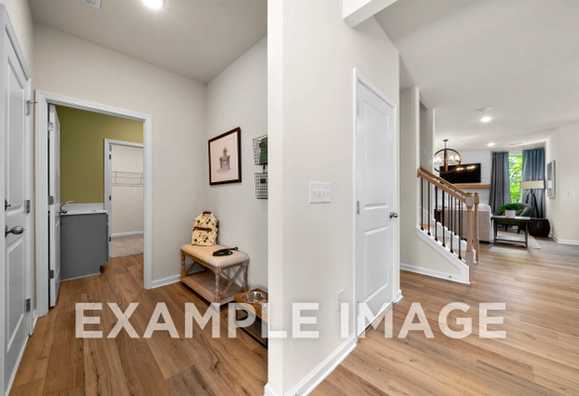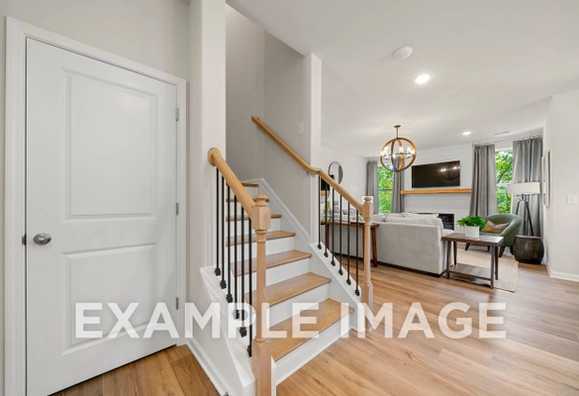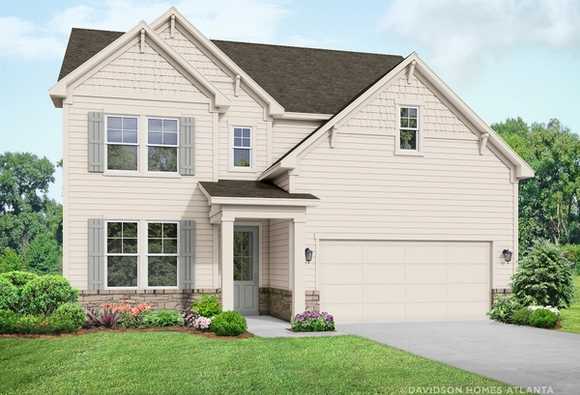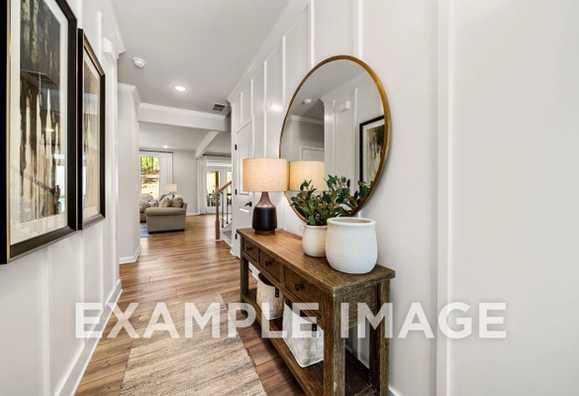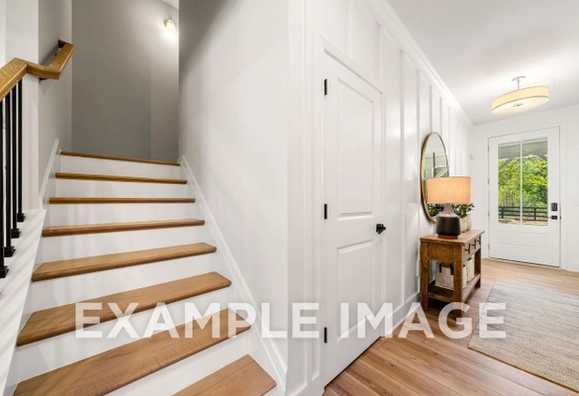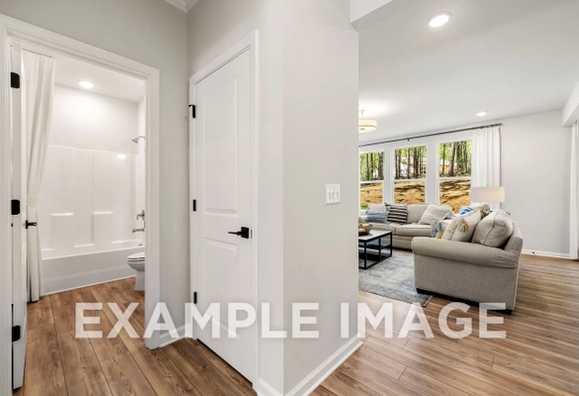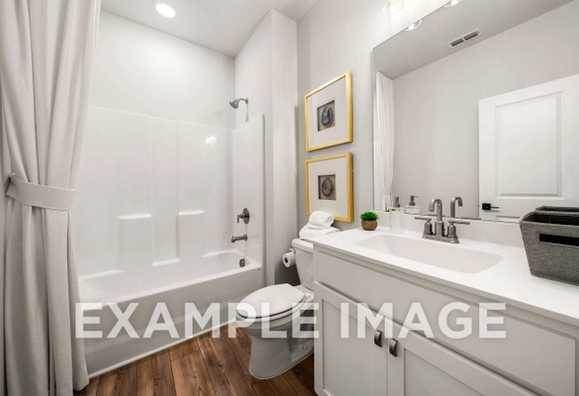Overview
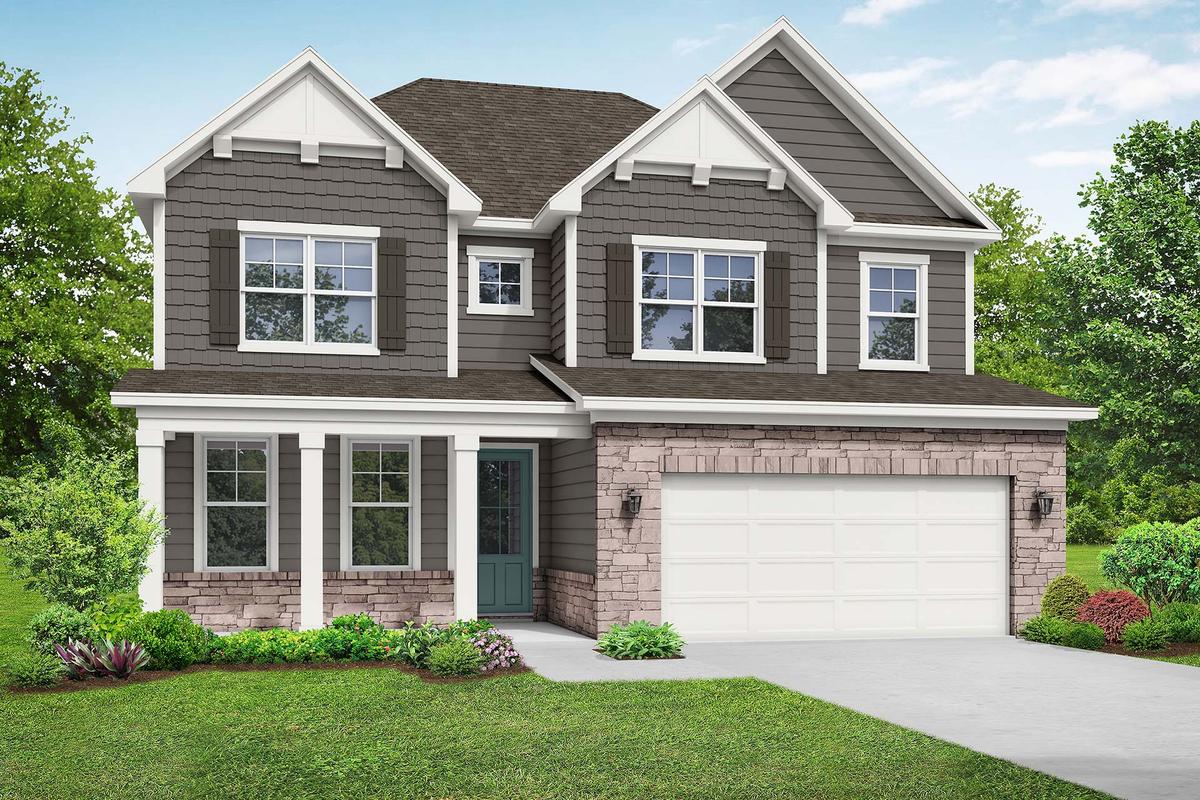
$422,900
The Willow D
Plan
Community
RiverwoodCommunity Features
- Resort-Style Pool
- Community Clubhouse/Gym
- Pickle Ball Courts
- Owner's Suite on Main Floor Plans
- 2-Story Home Designs
- Playground
- Minutes to The Avenue West Cobb
- Finished Basement Option
Description
The Willow’s impressive exterior welcomes you into a modern, open space, complete with a formal dining room and study. The kitchen overlooks an open-concept family room. The second floor features a spacious owner’s suite with a large walk-in closet and owner’s bath along with two additional bedrooms with ample walk-ins closets of their own.
Make it your own with The Willow’s flexible floor plan, showcasing an optional gourmet kitchen, a fireplace and more! Offerings vary by location, so please discuss your options with your community’s agent.
Floorplan





Laura Kowski
(678) 252-5022Visiting Hours
Community Address
Dallas, GA 30157
Disclaimer: This calculation is a guide to how much your monthly payment could be. It includes property taxes and HOA dues. The exact amount may vary from this amount depending on your lender's terms.
Davidson Homes Mortgage
Our Davidson Homes Mortgage team is committed to helping families and individuals achieve their dreams of home ownership.
Pre-Qualify NowLove the Plan? We're building it in 1 other Community.
Community Overview
Riverwood
Welcome to Riverwood—where scenic charm meets modern living in the heart of Dallas, GA.
This vibrant community offers something for everyone, with resort style amenities including walking trails, a large pool, clubhouse with gym, and courts for basketball, tennis, and pickleball. Kids will love the playgrounds, and homeowners will appreciate options like finished basements and main level owner’s suites.
Stylish, spacious homes and an active, welcoming atmosphere make Riverwood the ideal place to live, play, and relax.
Schedule your visit or take a virtual tour today—your dream home is waiting at Riverwood.
- Resort-Style Pool
- Community Clubhouse/Gym
- Pickle Ball Courts
- Owner's Suite on Main Floor Plans
- 2-Story Home Designs
- Playground
- Minutes to The Avenue West Cobb
- Finished Basement Option


