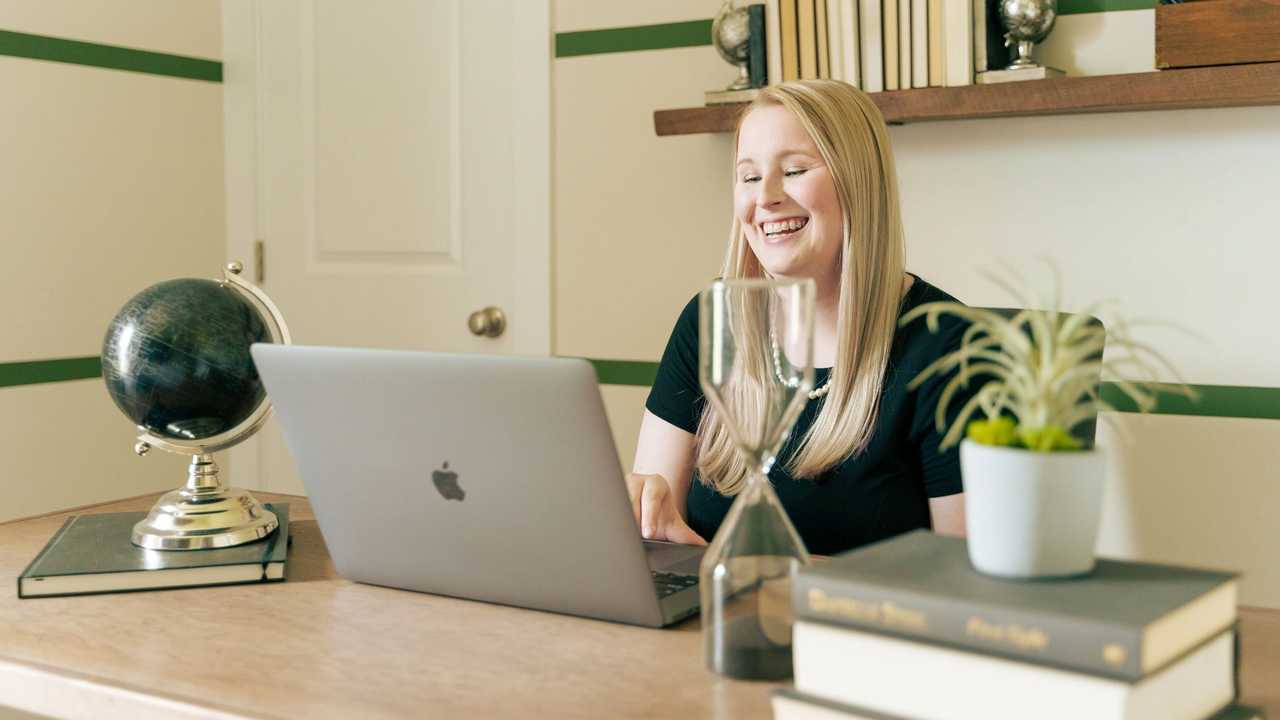
Exclusive Virtual Homebuyer Seminar
Davidson HomesHave questions about buying a new home? Join us and Davidson Homes Mortgage as we cover topics like financing 101, navigating today's rates, and more!
Read More










































Homesite: #258
Ready now.... Rate Incentives...See on site sales agent for details.....
Welcome to The Willow D in the sought-after Riverwood community, where luxury meets convenience. This 4-bedroom, 4-bathroom home boasts 2,515 sq. ft. of beautifully designed living space. Nestled in a tranquil cul-de-sac, enjoy the serenity of your extended patio and covered deck, perfect for outdoor gatherings.
Step inside to find a gourmet kitchen equipped with 42" cabinets, quartz countertops, and top-of-the-line stainless steel appliances, including a 5-burner gas cooktop with a chimney hood vented to exterior. The open-concept kitchen flows seamlessly into the family room, where a cozy fireplace with gas logs awaits. Oak tread steps lead you to the second floor, featuring a spacious primary suite with a generous closet, additional bedrooms each with ample closet space, and a spacious loft.
The main level also offers a guest bedroom with a full bath and a dedicated study, ideal for work or relaxation. Riverwood's amenities include a clubhouse with a gym, a Jr. Olympic pool, pickleball courts, and more. Minutes from The Avenue West Cobb, this location is hard to beat.






Disclaimer: This calculation is a guide to how much your monthly payment could be. It includes property taxes and HOA dues. The exact amount may vary from this amount depending on your lender's terms.
Our Davidson Homes Mortgage team is committed to helping families and individuals achieve their dreams of home ownership.
Pre-Qualify Now
Have questions about buying a new home? Join us and Davidson Homes Mortgage as we cover topics like financing 101, navigating today's rates, and more!
Read More
For a limited time, enjoy special interest rates as low as 3.75% (6.56% APR) on select homes - potentially saving you thousands every year! Terms/conditions apply.
Read MoreDiscover a delightful lifestyle at our Riverwood community, nestled in the heart of picturesque Dallas, GA. This unique neighborhood, now selling, features a plethora of amenities guaranteed to offer something for everyone. Revel in scenic walks on our picturesque trails, enjoy leisurely afternoons by our expansive resort-style pool, or nurture your fitness goals at our fully-equipped community clubhouse/gym.
From courts for basketball, tennis, and pickle ball to children’s playgrounds and stunning home designs featuring an owner's suite on the main floor, Riverwood promises the perfect blend of airy living spaces, active lifestyle, and luxurious comforts. Don't forget to check out the option for a finished basement. Take a step closer to your dream lifestyle with a virtual tour of our new homes in Riverwood.
Contact us today to schedule your exclusive community visit. Come, find your dream home at Riverwood.