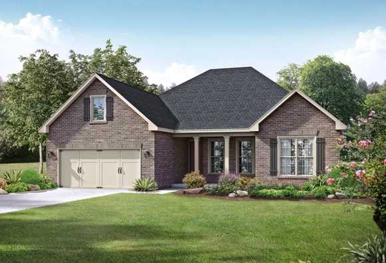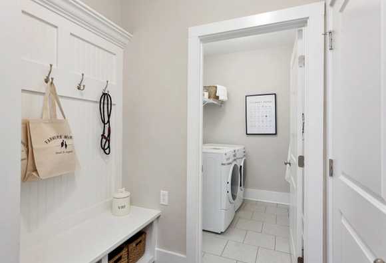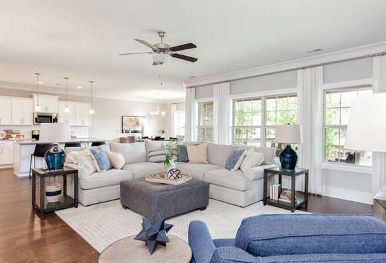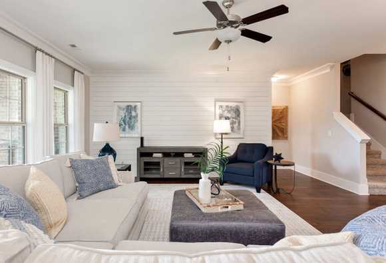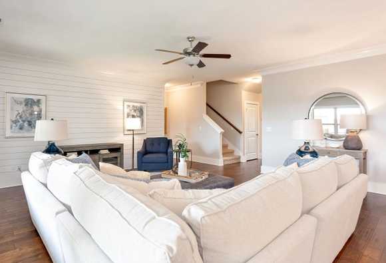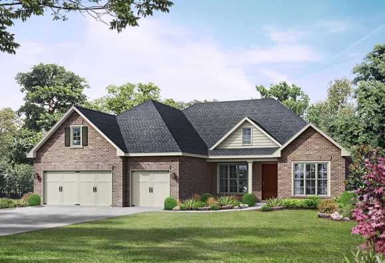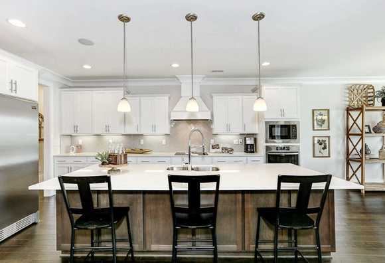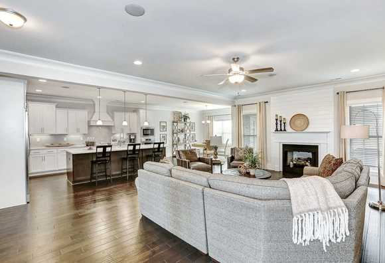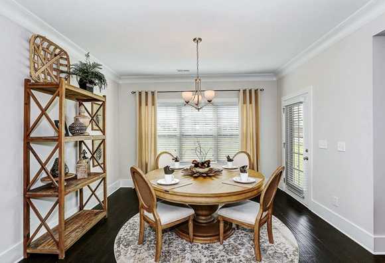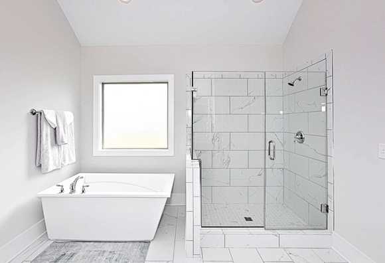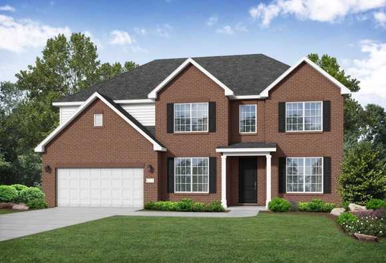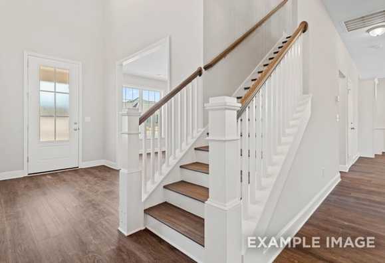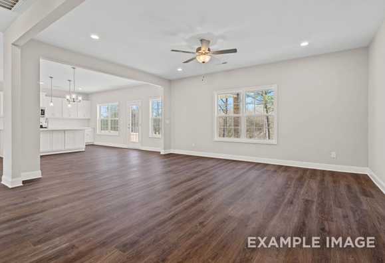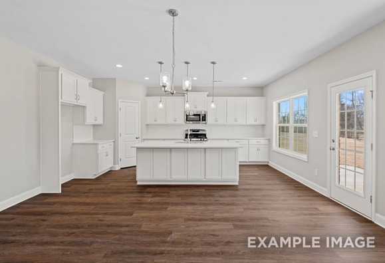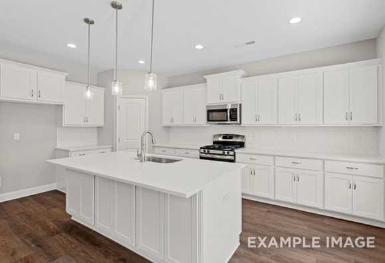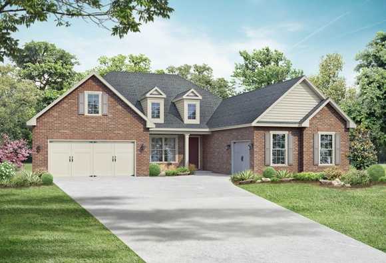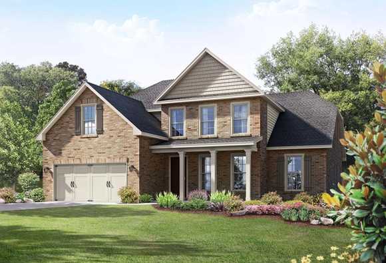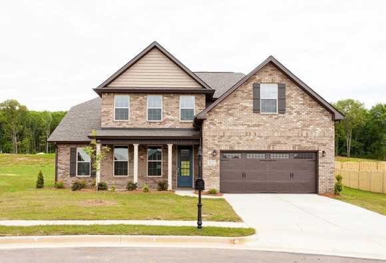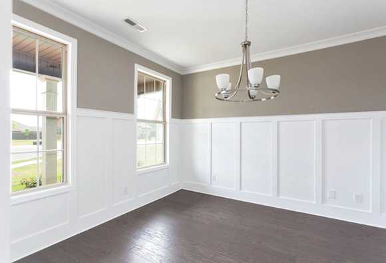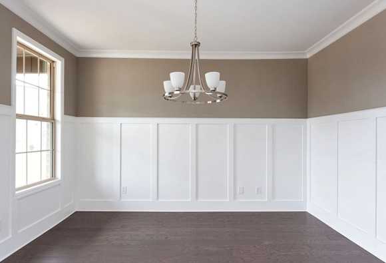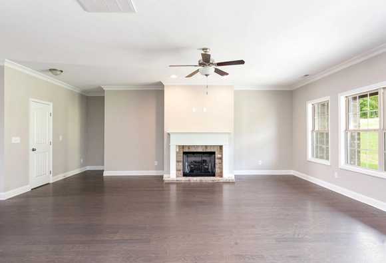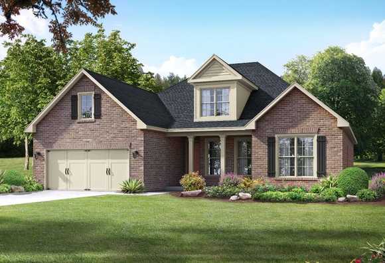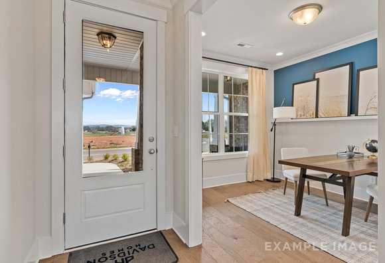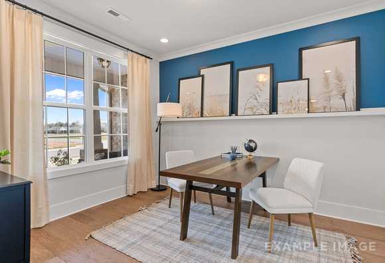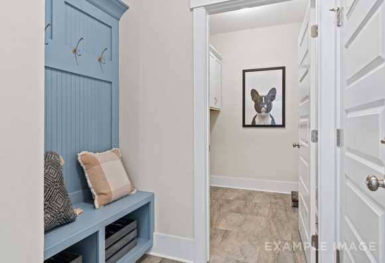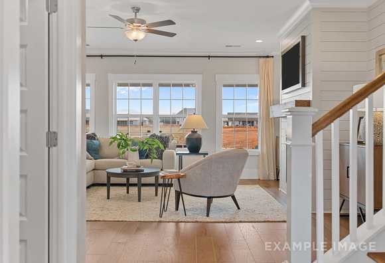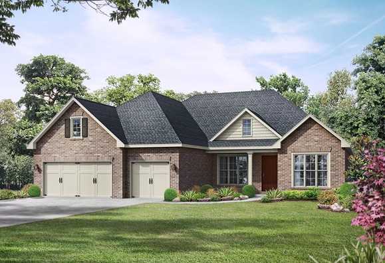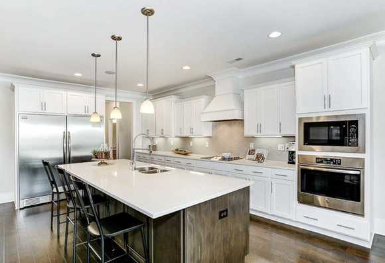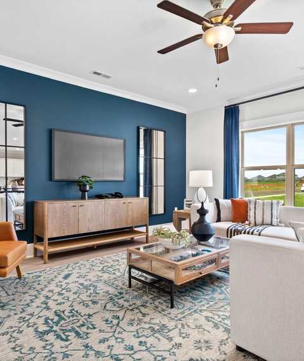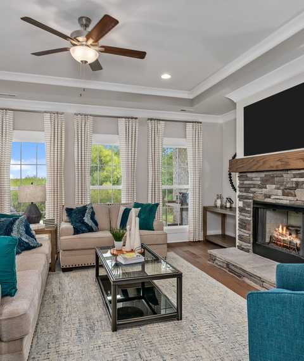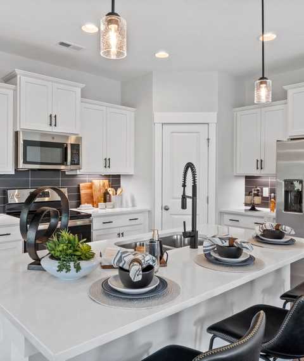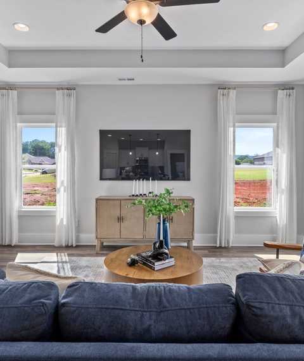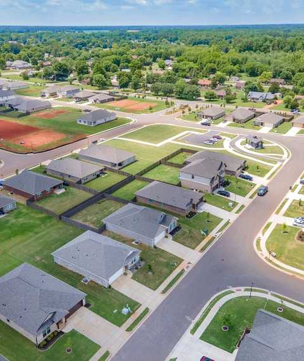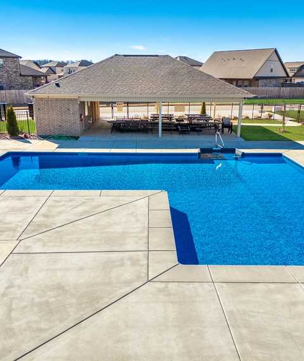












































Kendall Farms Overview
GRAND OPENING - Welcome to Kendall Farms, a premier community in Toney, Alabama, brought to you by Davidson Homes. Kendall Farms offers a tranquil suburban lifestyle with easy access to shopping, restaurants, and businesses. The community features spacious homesites, open floor plans, and luxurious included features like granite countertops, reflecting Davidson Homes' commitment to quality craftsmanship.
Kendall Farms residents enjoy a range of nearby attractions and amenities. Racing enthusiasts can indulge their passion at the Huntsville Dragway, just 4 miles away. Families with school-age children will appreciate the proximity of a middle school, ensuring a short commute. The Southern Reclaimed Salvage Barn offers unique shopping experiences, while Blue Water Springs Park and Scotts Apple Orchard provide opportunities for outdoor recreation and family-friendly activities.
For urban conveniences, downtown Huntsville and the HSV International Airport are both a quick 23-minute drive away. Nature lovers can explore the nearby Wade Mountain Nature Preserve, and golf enthusiasts can tee off at the picturesque Colonial Golf Course, just 14 minutes away. Kendall Farms in Toney, Alabama, offers an exceptional living experience with its spacious homesites, modern features, and a location that combines suburban tranquility with easy access to entertainment, amenities, and natural attractions.
To explore our panoramic aerial view of the growing Kendall Farms community, click here!

Kara Crowe
(256) 617-5351Visiting Hours
Community Address
Toney, AL 35773
Disclaimer: This calculation is a guide to how much your monthly payment could be. It includes property taxes and HOA dues. The exact amount may vary from this amount depending on your lender's terms.
Davidson Homes Mortgage
Our Davidson Homes Mortgage team is committed to helping families and individuals achieve their dreams of home ownership.
Pre-Qualify Now- Minutes to Schools
- Community Green Spaces
- Near Blue Water Springs Park
- Walking Trails
- 3-Car Garages
- Near Outdoor Recreation
- Bonus Room Options
- Community Sidewalks






































