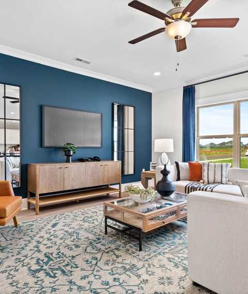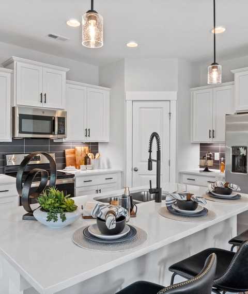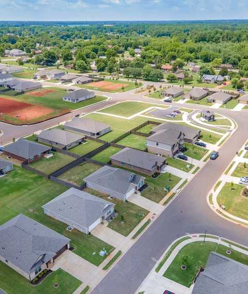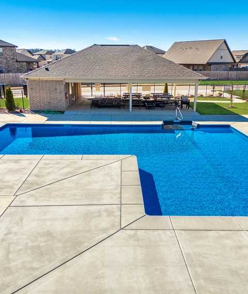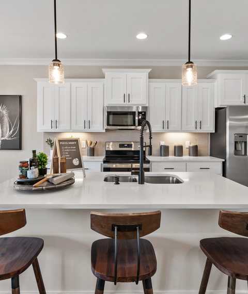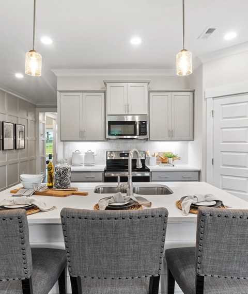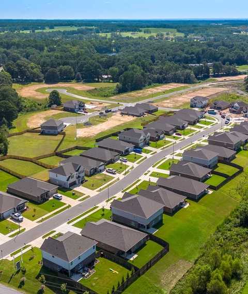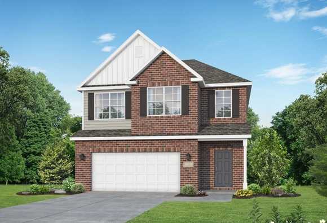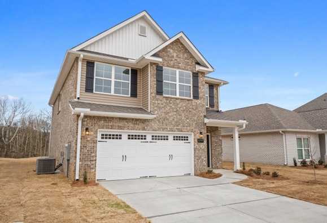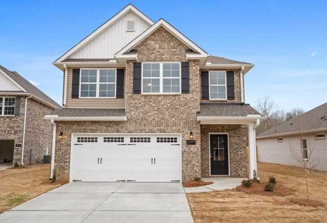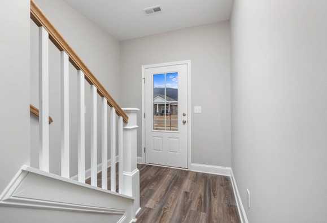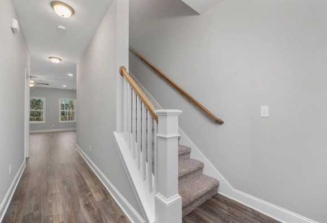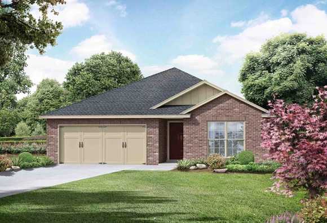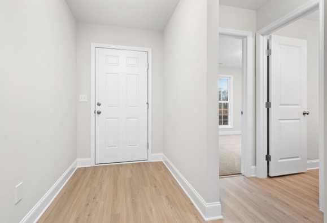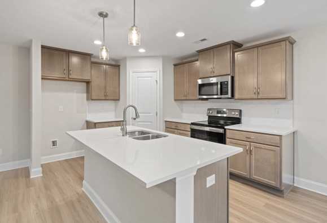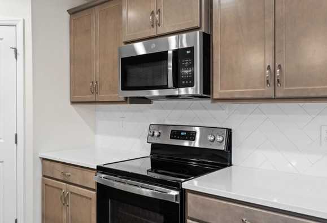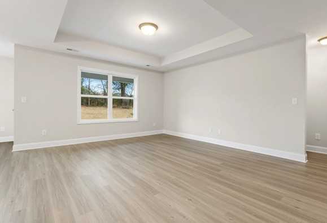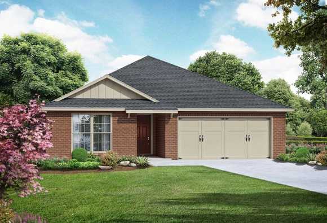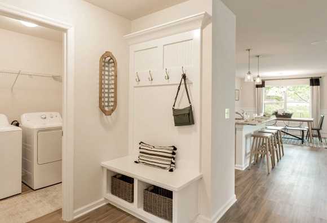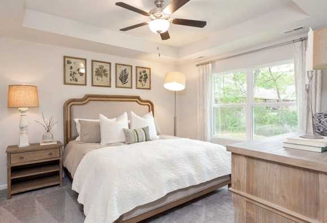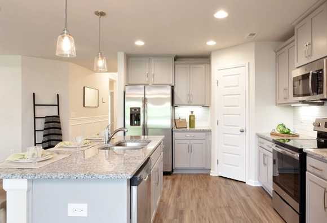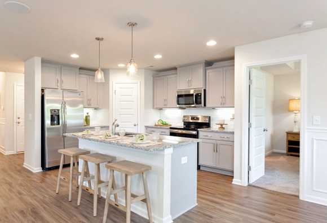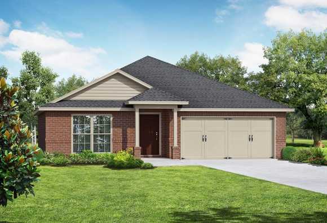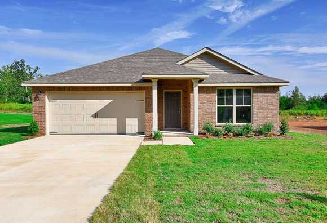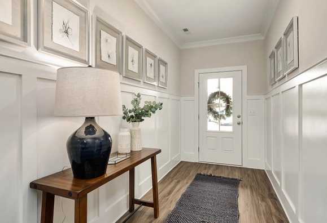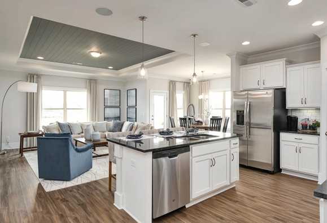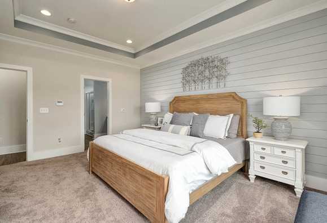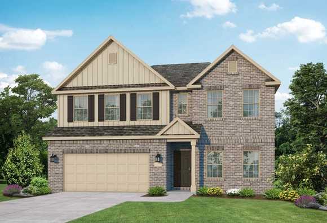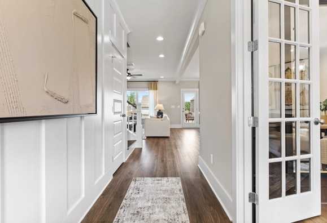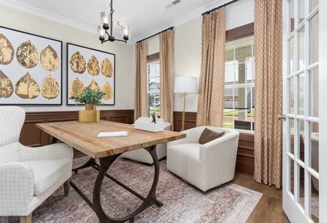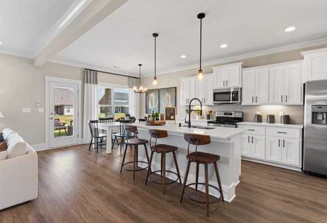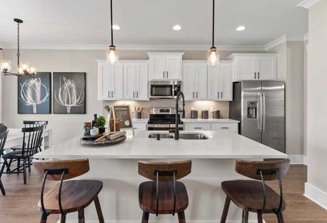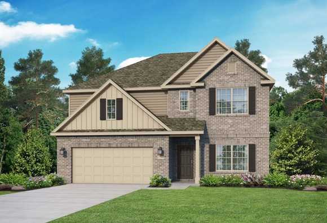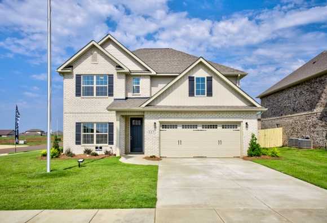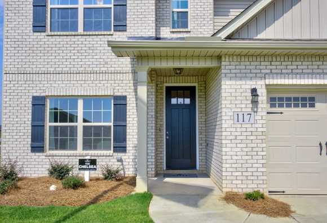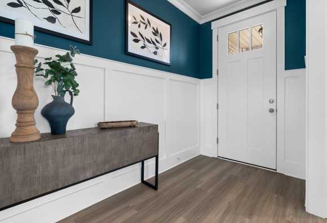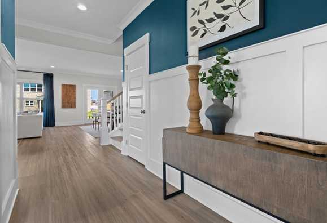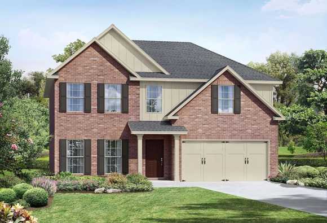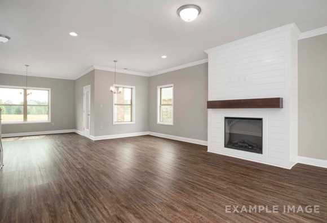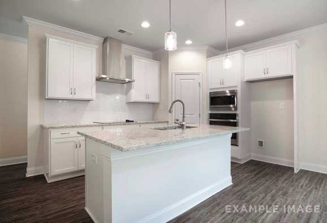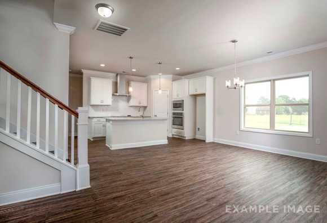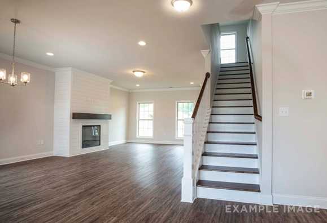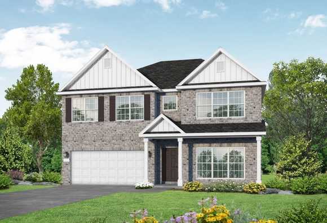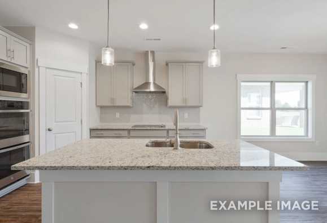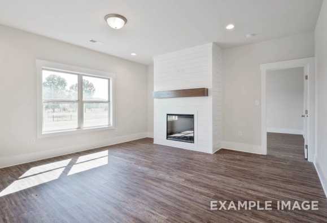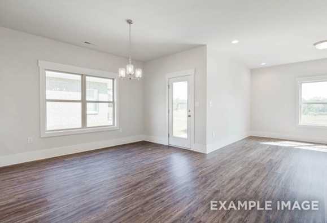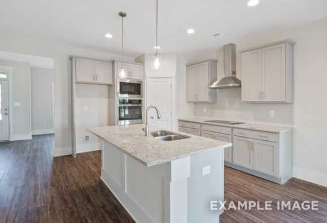Overview
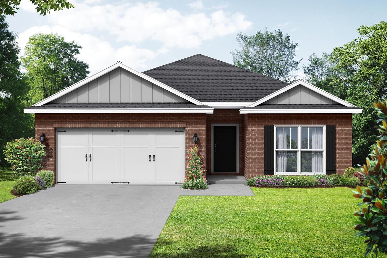
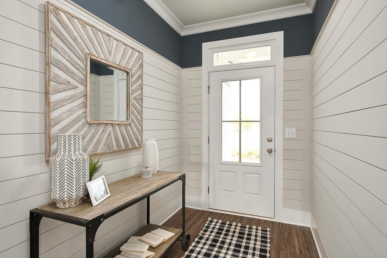
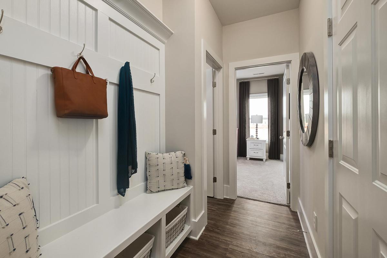
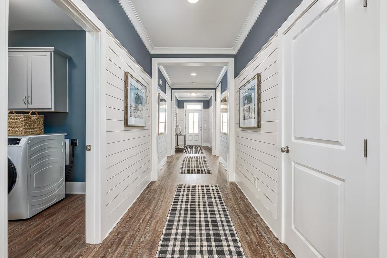
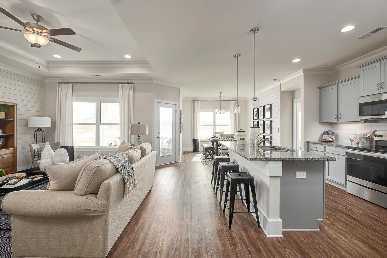
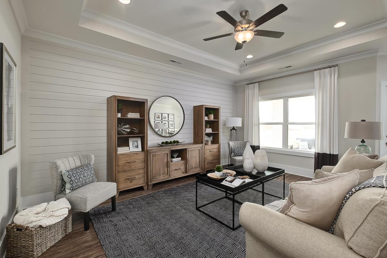
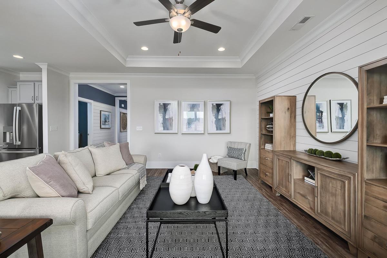
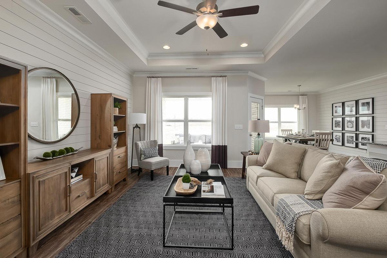

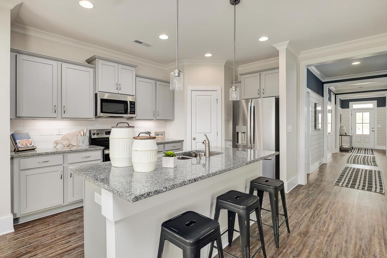
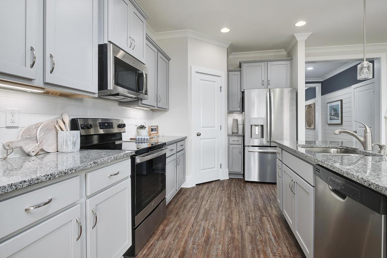
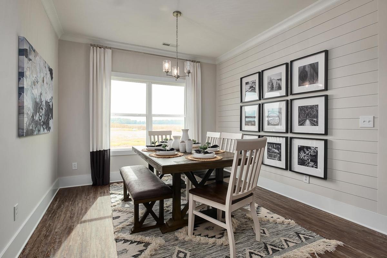
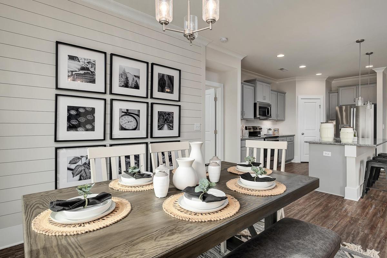
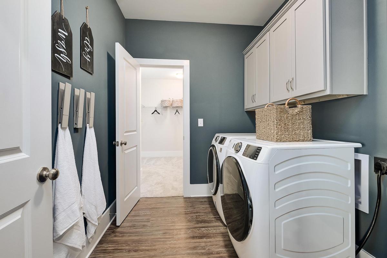
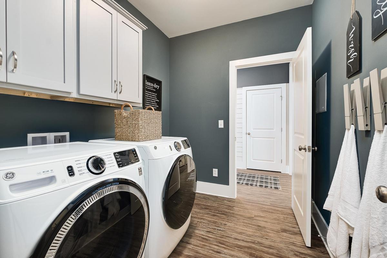
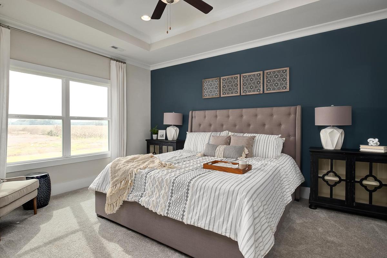
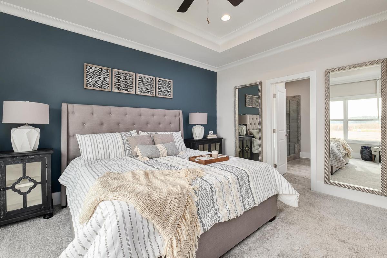
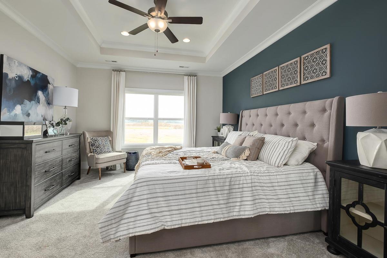
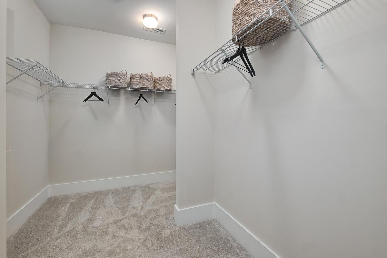
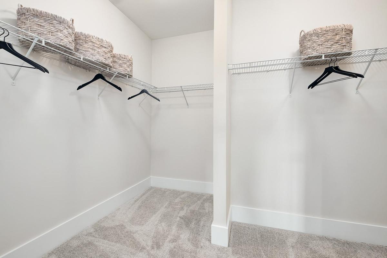
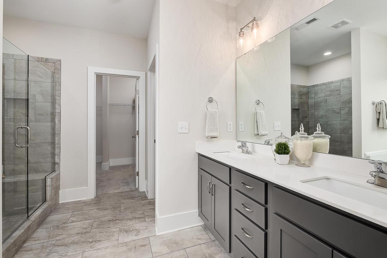
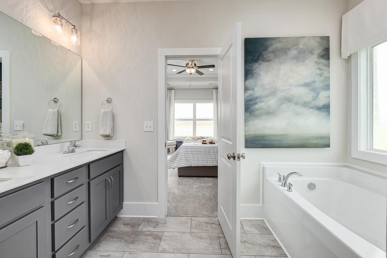
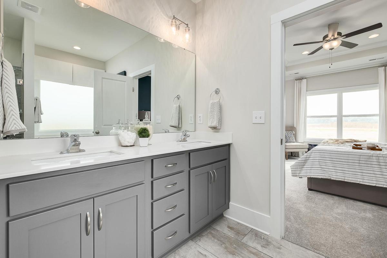
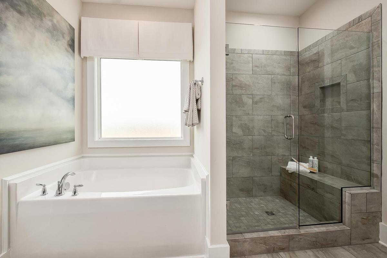
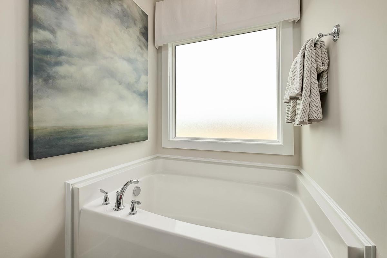
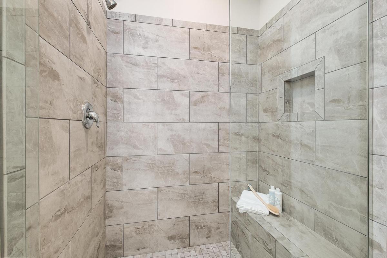
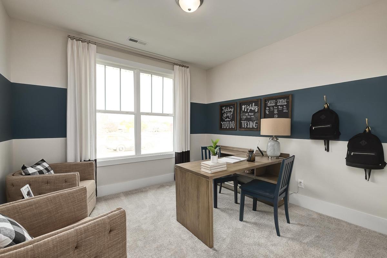
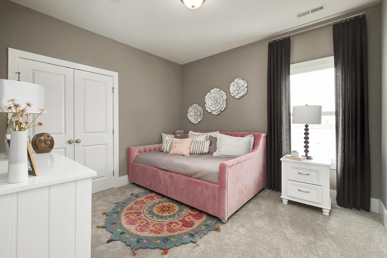
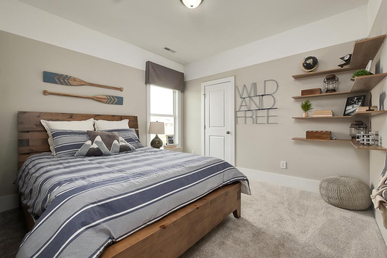
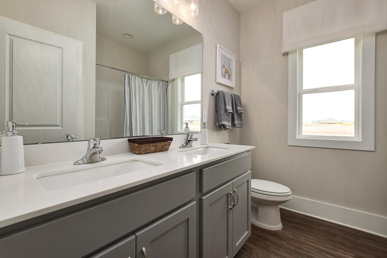
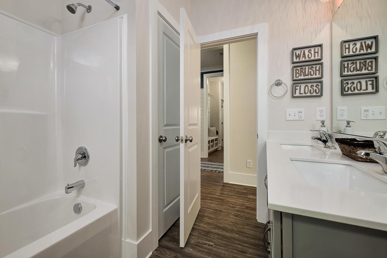
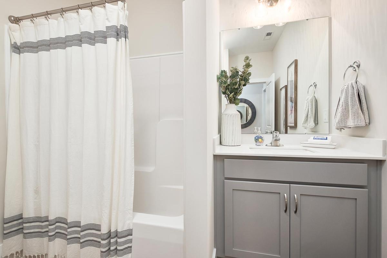
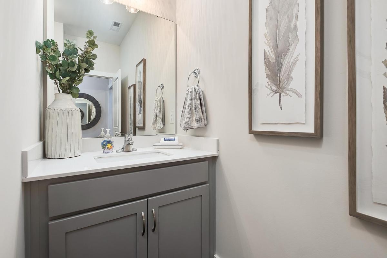
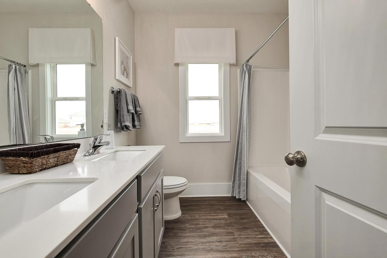
$309,900
The Everett
Plan
Community
Flint MeadowsCommunity Features
- Excellent Schools
- Quartz Countertops
- Open Concept Floor Plans
- Less than 30 minutes to Huntsville International Airport
- Offering Three New Floor Plans
Exterior Options
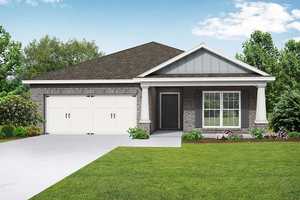
The Everett B
From $312,900Description
Featuring plenty of natural light, The Everett’s open-concept family room and kitchen are perfect for entertaining. The Master Suite offers plenty of space, and its walk-in closet has room to spare – leading into the laundry room for your convenience. With four bedrooms, there’s room for everyone, and the rear patio offers a quiet retreat.
Make it your own with The Everett’s flexible floor plan, featuring a variety of options and selections. Just know that offerings vary by location, so please discuss our standard features and upgrade options with your community’s agent.
*Attached photos may include upgrades and non-standard features.
Floorplan


Kara Crowe
(256) 367-3662Visiting Hours
Community Address
New Market, AL 35761
Disclaimer: This calculation is a guide to how much your monthly payment could be. It includes property taxes and HOA dues. The exact amount may vary from this amount depending on your lender's terms.
Davidson Homes Mortgage
Our Davidson Homes Mortgage team is committed to helping families and individuals achieve their dreams of home ownership.
Pre-Qualify NowLove the Plan? We're building it in 15 other Communities.
Community Overview
Flint Meadows
Welcome to Flint Meadows – the latest phase in our collection of exceptional single-family homes in the serene town of New Market, Alabama. As the leading home builder in the area, we're thrilled to offer you an opportunity to join this welcoming community. Our beautifully crafted homes feature open concept floor plans, tasteful quartz countertops, and all the amenities you need to live in comfort and style. With two new floor plans on offer, you're sure to find a home that meets your unique needs and preferences.
Flint Meadows is perfect for families looking to settle down in a peaceful, family-friendly neighborhood. Our community features a stunning pond that's perfect for walks and relaxation, while excellent Riverton Elementary, Buckhorn Middle and High Schools provide your children with the best education possible. Thanks to our location between HWY 72 and HWY 431, all of Huntsville's attractions are just a short drive away. Plus, we're just 30 minutes from Huntsville International Airport, so travelling couldn't be more convenient.
Whether you're looking to build your dream home from the ground up or move into one of our homes currently under construction, Flint Meadows is the perfect location for you. Schedule a community visit today and experience the Davidson Homes difference for yourself. Reach out to us by phone, email, or visit our website to learn more about our stunning homes and schedule your visit.
- Excellent Schools
- Quartz Countertops
- Open Concept Floor Plans
- Less than 30 minutes to Huntsville International Airport
- Offering Three New Floor Plans
- Madison County School District
- Riverton Elementary School
- Riverton Intermediate School
- Buckhorn Middle School
- Buckhorn High School




