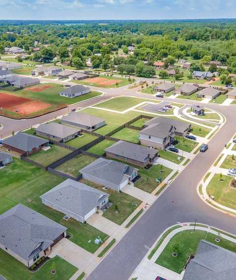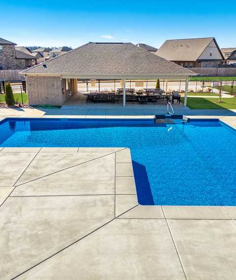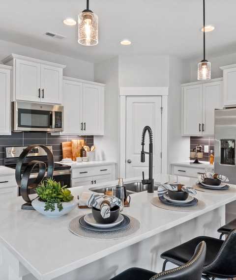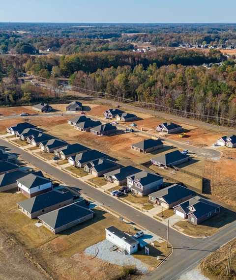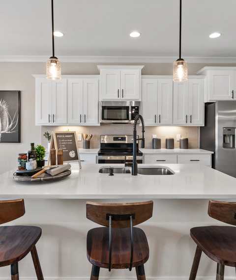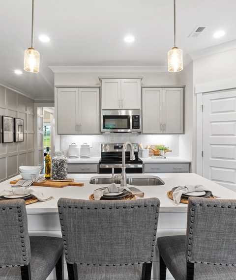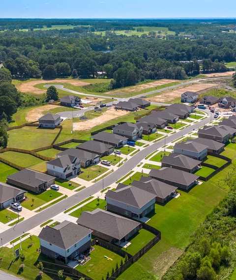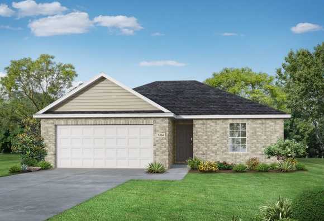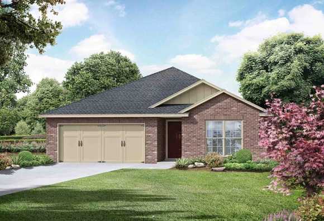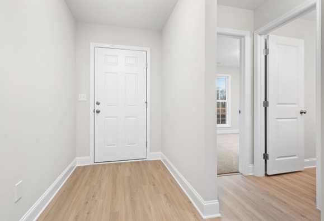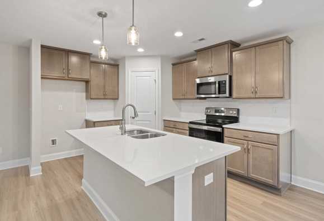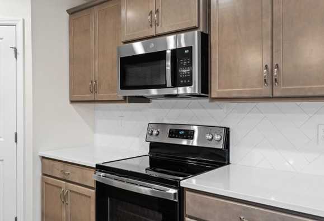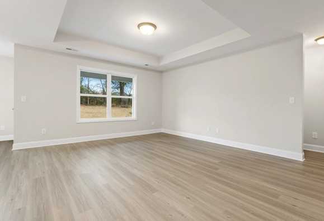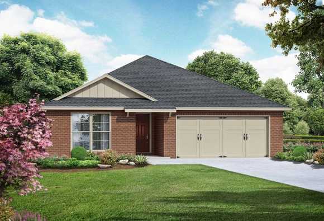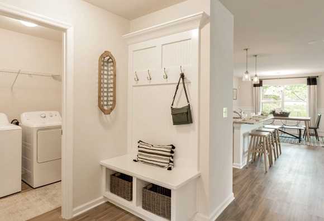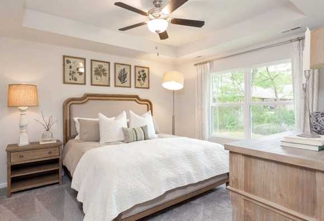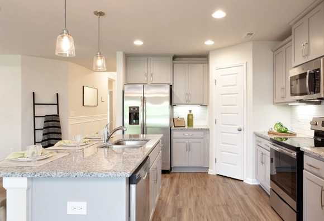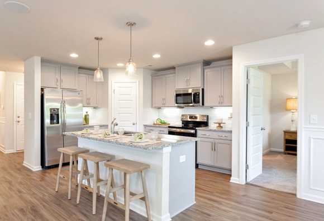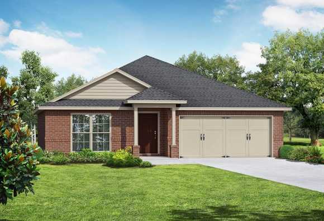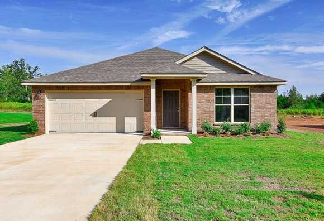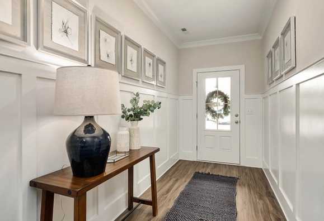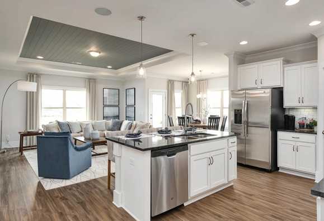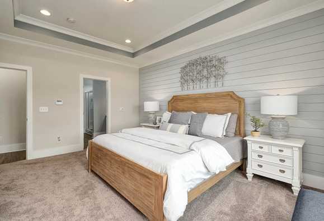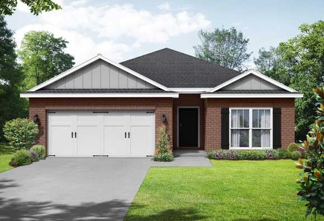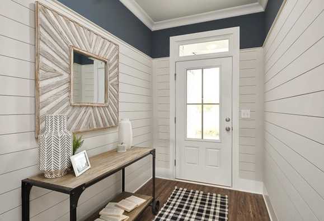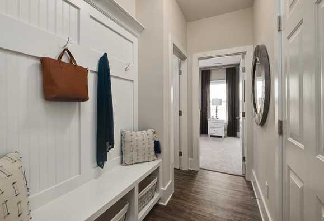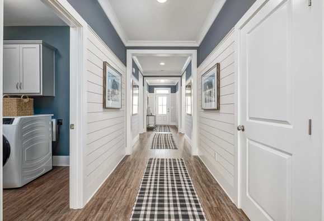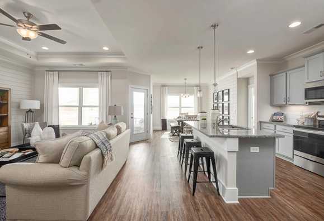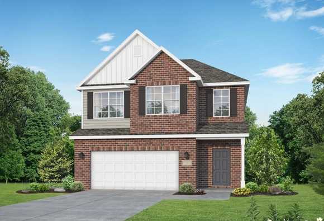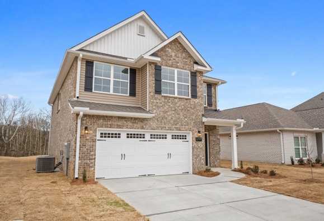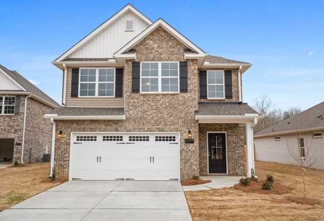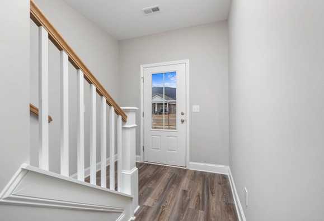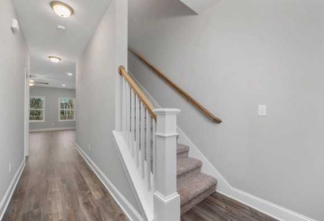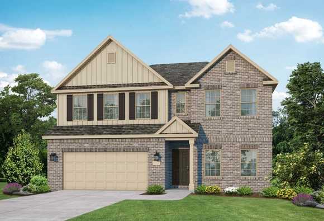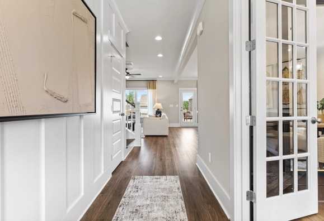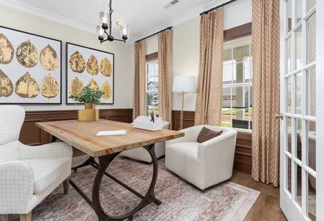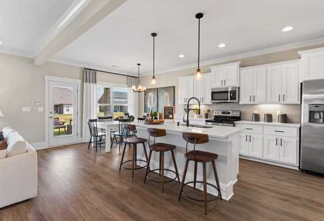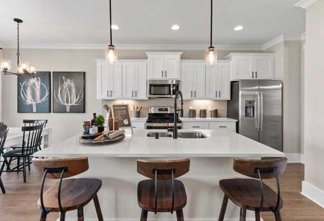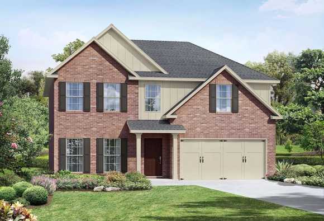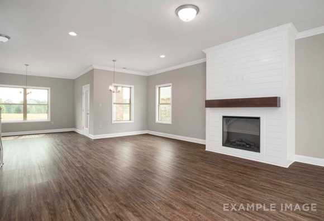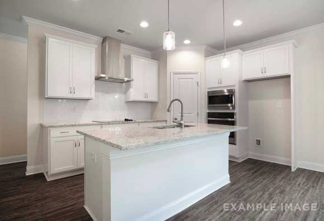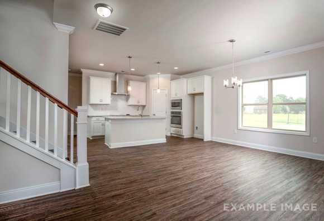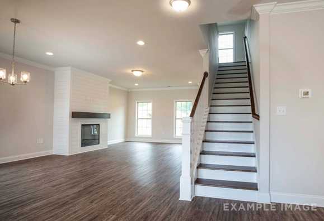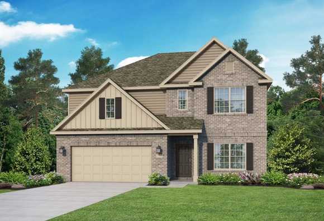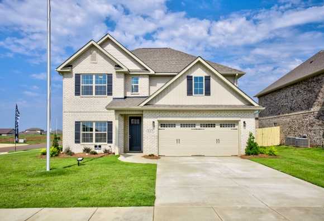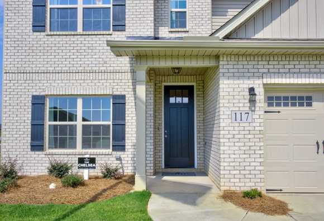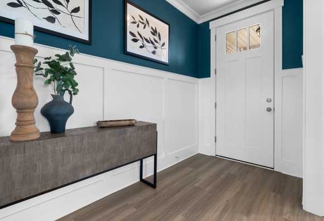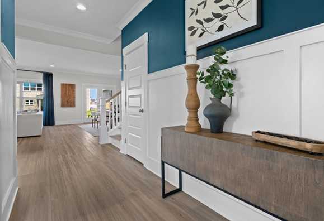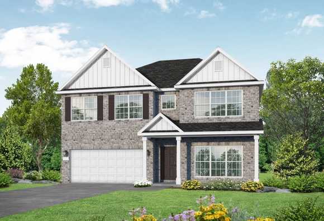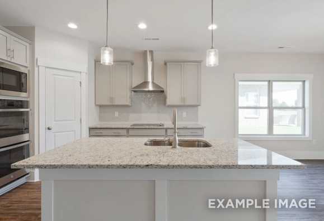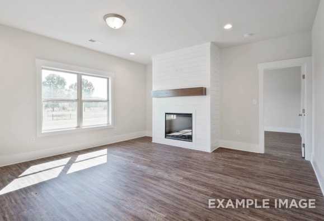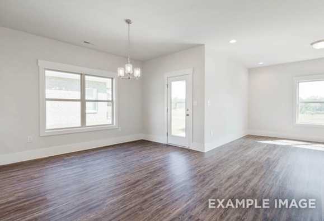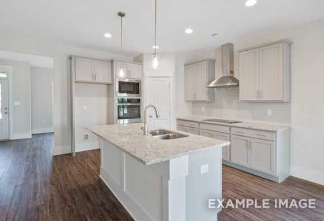Overview
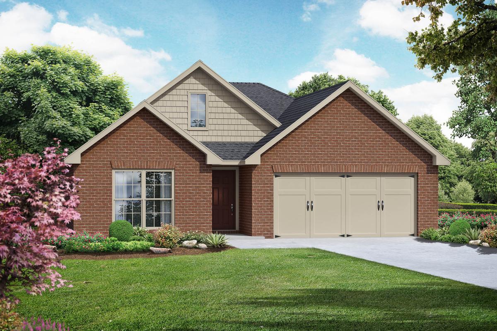
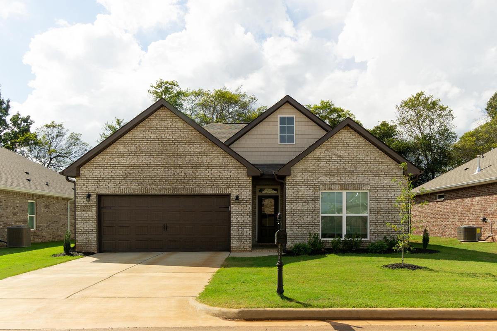
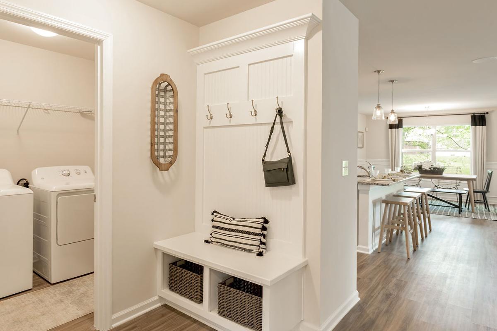
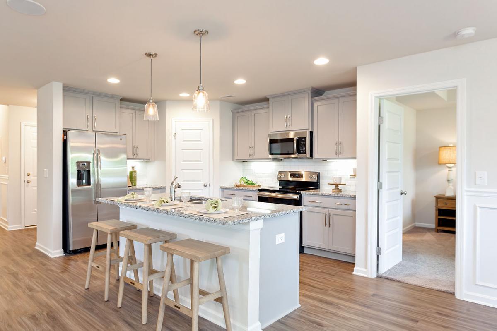
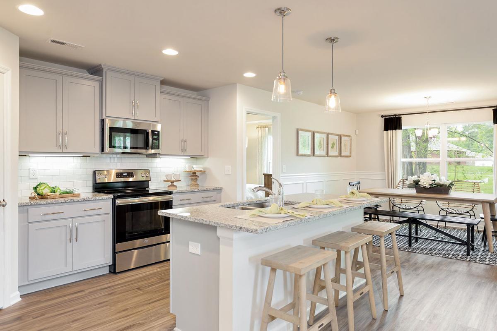
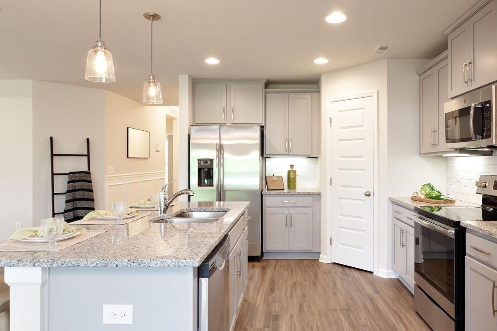
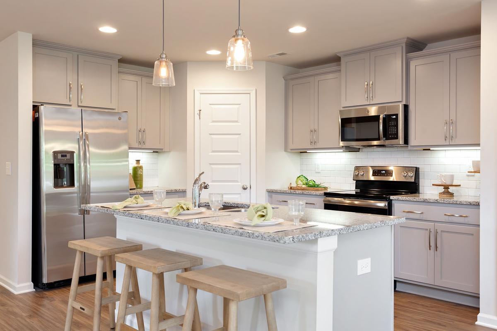
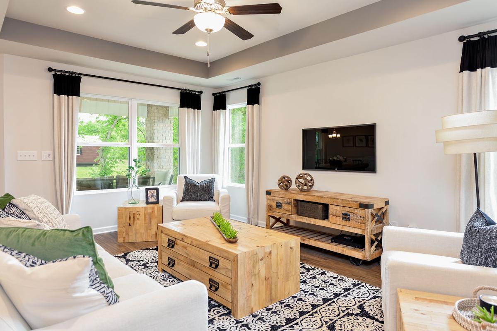
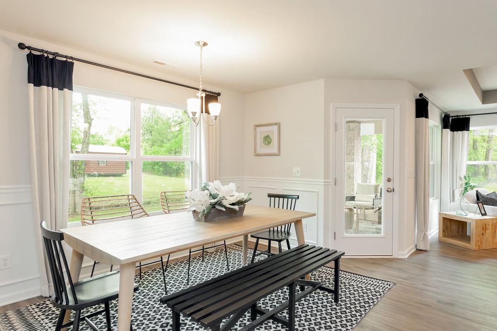
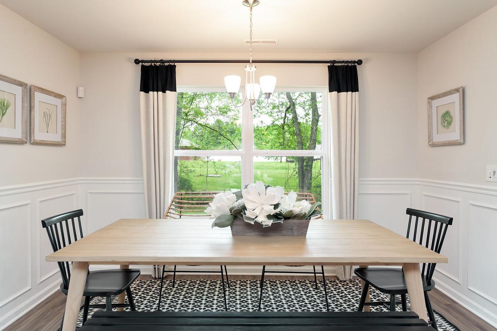
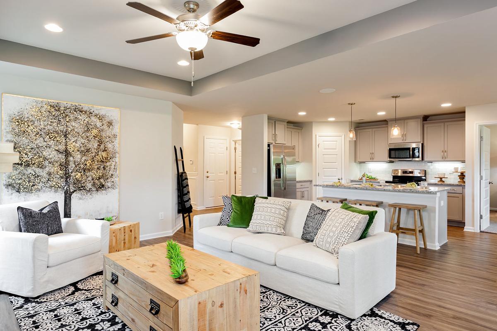
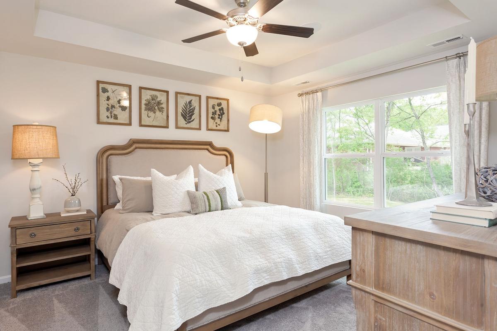
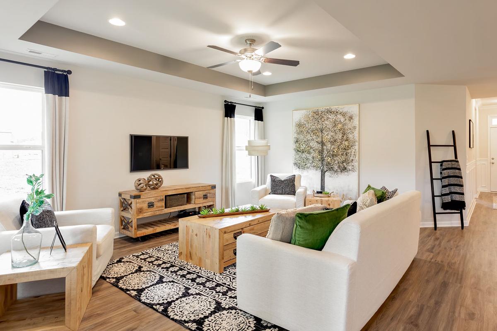
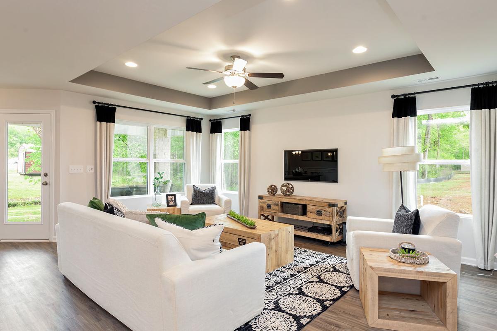
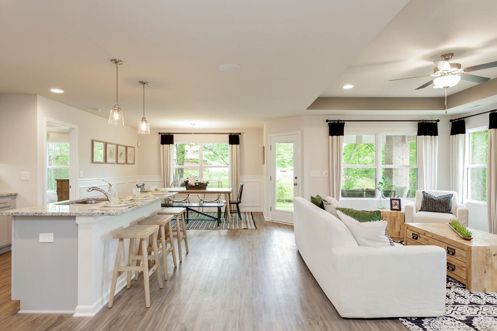
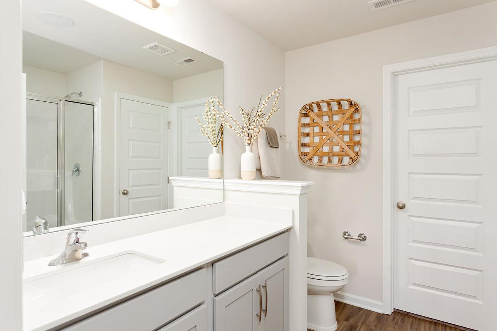
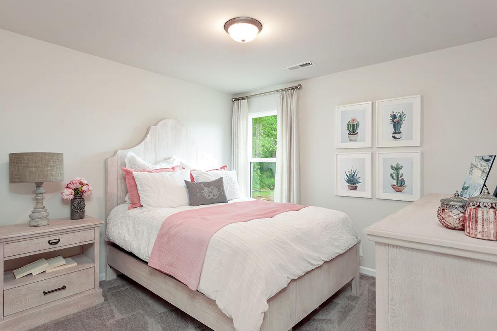
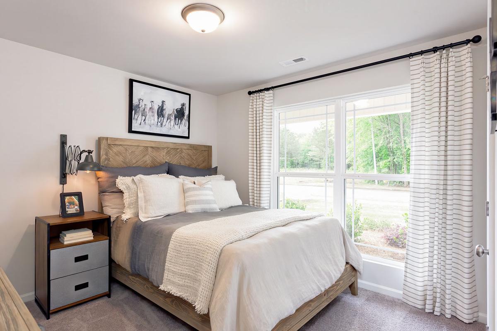
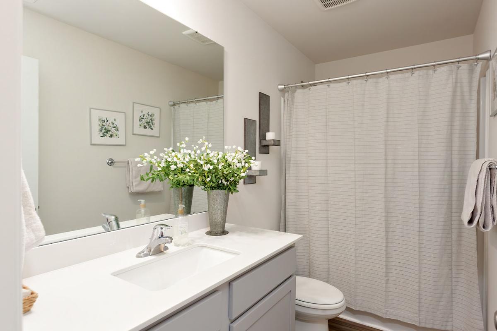
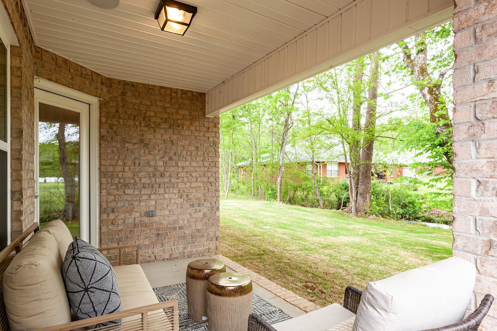
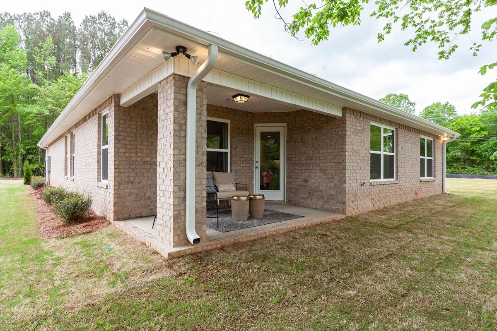
$274,900
The Franklin C
Plan
Community
Walker's HillCommunity Features
- 3-car Garage Options
- Outstanding Public Schools
- Waterview Homesites Available
- Granite Countertops
- Convenient Location to 231/431
- Near Public Golf Course
Description
Within this cozy, one-level home lies a modern use of space. From the kitchen’s large island to the family room’s spacious open-concept, you’re surrounded by owner-centric design. The oversized, two-car garage gives you extra storage space, and the large, covered back porch encourages you to sit down, kick your feet up, and enjoy the breeze.
Back inside, the isolated Master Suite features a beautiful bathroom layout – complete with a large walk-in closet. Make it your own with The Franklin’s flexible floor plan, featuring an alternative Master Bath layout and extra storage space. Just know that offerings vary by location, so please discuss our standard features and upgrade options with your community’s agent.
Explore the Matterport tour HERE.
*Attached photos may include upgrades and non-standard features.
Floorplan



Kara Crowe
(256) 449-1990Visiting Hours
Community Address
Meridianville, AL 35759
Disclaimer: This calculation is a guide to how much your monthly payment could be. It includes property taxes and HOA dues. The exact amount may vary from this amount depending on your lender's terms.
Davidson Homes Mortgage
Our Davidson Homes Mortgage team is committed to helping families and individuals achieve their dreams of home ownership.
Pre-Qualify NowLove the Plan? We're building it in 17 other Communities.
Community Overview
Walker's Hill
Welcome to Walker's Hill, a beautiful new community in Meridianville, Alabama! Davidson Homes is proud to offer premier single-family homes that offer the perfect blend of urban conveniences and rural peace.
Experience the best of both worlds with a quick 15-minute drive to downtown Huntsville or take a stroll in Sharon Johnston Park or visit Tate Farms, Colonial Golf course, or enjoy kayaking on the Flint River. With excellent schools such as Lynn Fanning Elementary, Mooresville Intermediate, Meridianville Middle, and Hazel Green High, you can be confident in your family's education.
Our open-concept floor plans, granite countertops, and stainless-steel appliances will make you fall in love with your new home. Plus, we offer many highly desired options included! Walker's Hill is proud to offer two of Davidson Homes' new floorplans: The Shelby and The Chelsea.
Take the first step towards realizing your dream of owning a home in Meridianville, Alabama. Get in touch with us now to arrange a tour of one of our newly constructed homes and start your journey to homeownership. With their top-notch quality and skilled workmanship, a Davidson home in Walker's Hill is sure to steal your heart. Don't wait, make the move today!
To explore a 360 panoramic aerial view of Davidson Home's new Walker's Hill community, click here!
- 3-car Garage Options
- Outstanding Public Schools
- Waterview Homesites Available
- Granite Countertops
- Convenient Location to 231/431
- Near Public Golf Course
- Madison County School District
- Lynn Fanning Elementary School
- Moores Mill Intermediate
- Meridianville Middle School
- Hazel Green High School





