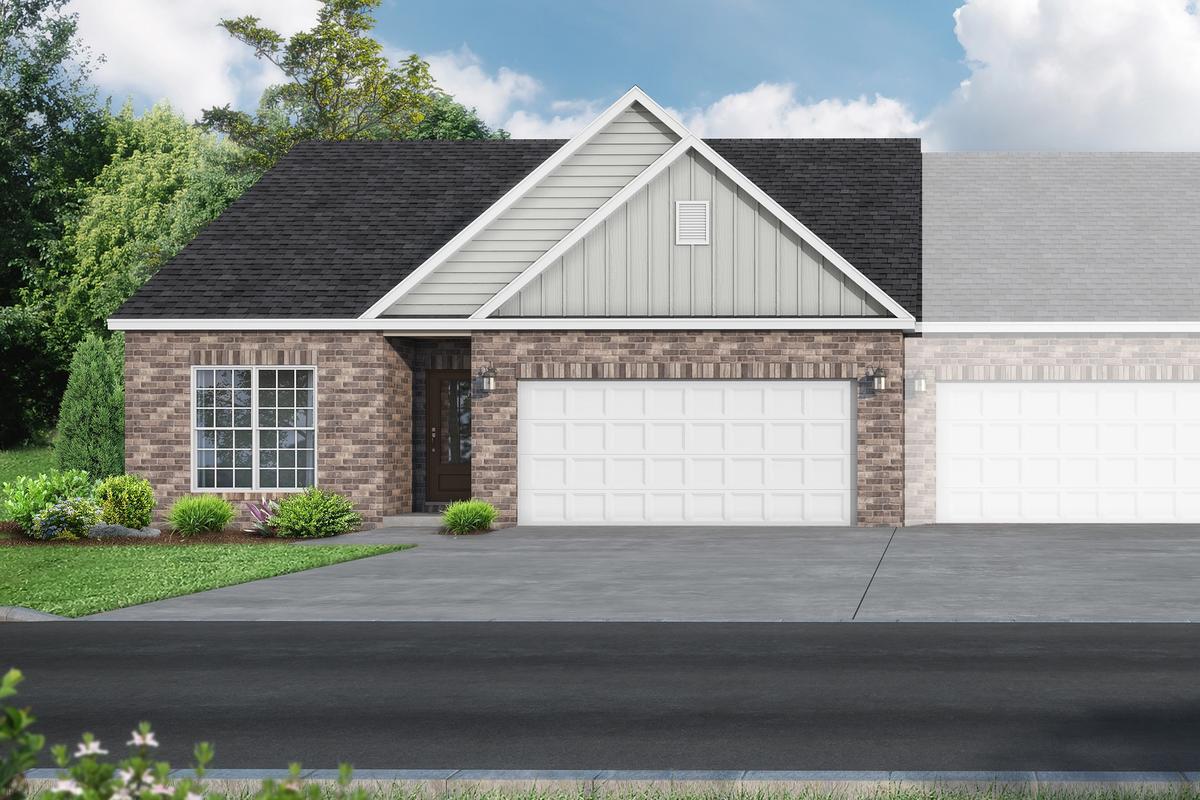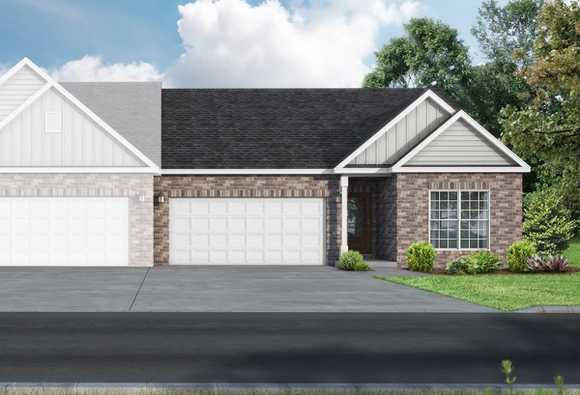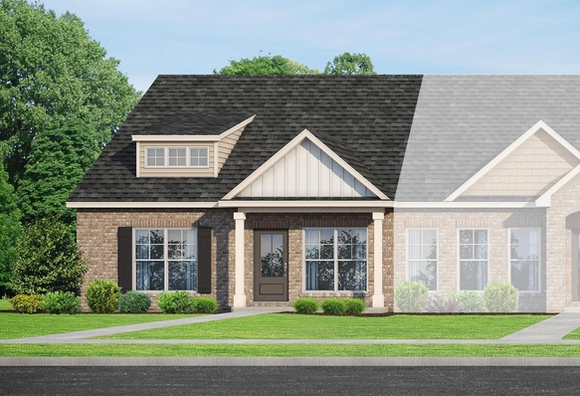Overview

$319,900
The Cottonwood
Plan
Community Features
- Active Adult Community
- Near Miles of Walking Trails
- Sunroom Options
- Low Maintenance Homeownership
- Covered Porches
- Near Dining & Shopping
- Quick Drive to Madison Hospital
- Madison City Living
- Minutes from Huntsville International Airport
- Easy Access to I-565
Description
Welcome to The Cottonwood, a spacious and modern single-unit duplex offering 3 bedrooms, 2 baths, and a 2-car garage, all within a generous 1,762 square feet. This well-designed home features an open-concept living space, perfect for daily living and entertaining. The kitchen is a chef's dream, with sleek countertops and modern appliances. The master suite includes an en-suite bathroom and walk-in closet for your comfort. Additionally, you'll have your own private entrance and outdoor area while being part of a desirable neighborhood. The Cottonwood and Rosewood are available separately, ensuring you find the perfect fit for your lifestyle. Contact us today to schedule a viewing and discover the exceptional living experience The Cottonwood offers.
Explore the Matterport tour HERE!
*Attached photos may include upgrades and non-standard features.
Floorplan


Kara Crowe
(256) 413-5230Visiting Hours
Community Address
Madison, AL 35756
Disclaimer: This calculation is a guide to how much your monthly payment could be. It includes property taxes and HOA dues. The exact amount may vary from this amount depending on your lender's terms.
Davidson Homes Mortgage
Our Davidson Homes Mortgage team is committed to helping families and individuals achieve their dreams of home ownership.
Pre-Qualify NowCommunity Overview
The Villas at Barnett's Crossing
Only 1 Villa Remaining!
Welcome to The Villas at Barnett's Crossing, a premier active adult community designed for 55+ year olds seeking an active, fulfilling, and carefree lifestyle. Nestled in the heart of nature, our beautifully crafted homes offer the perfect blend of modern amenities and timeless charm. Imagine waking up to serene landscapes, enjoying leisurely walks on our scenic trails, or engaging in a variety of nearby activities tailored to your interests.
Our active adult community features homes thoughtfully designed with your comfort and convenience in mind, featuring spacious layouts, luxurious finishes, and state-of-the-art appliances. With maintenance-free living, you can spend more time doing what you love.
At The Villas at Barnett's Crossing, we understand the importance of community and connection, where every day feels like a vacation and every moment is an opportunity to thrive. Join us and experience the lifestyle you deserve in this vibrant 55+ age community. Embrace active adult living at its finest at The Villas at Barnett's Crossing.
- Active Adult Community
- Near Miles of Walking Trails
- Sunroom Options
- Low Maintenance Homeownership
- Covered Porches
- Near Dining & Shopping
- Quick Drive to Madison Hospital
- Madison City Living
- Minutes from Huntsville International Airport
- Easy Access to I-565
- Midtown Elementary School
- Journey Middle School
- James Clemens High School















