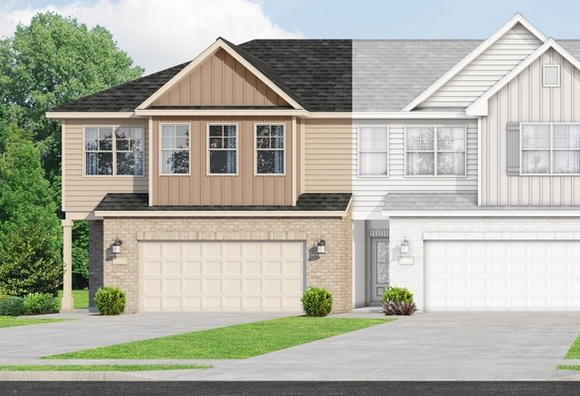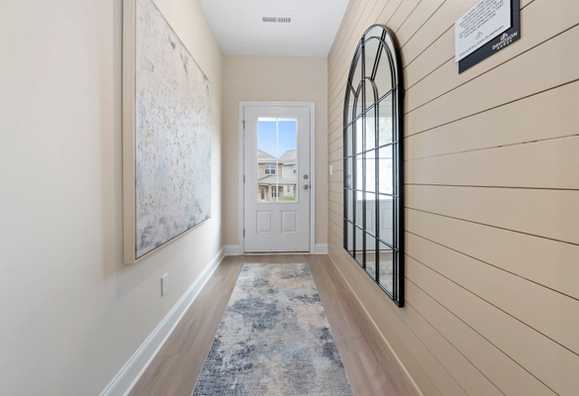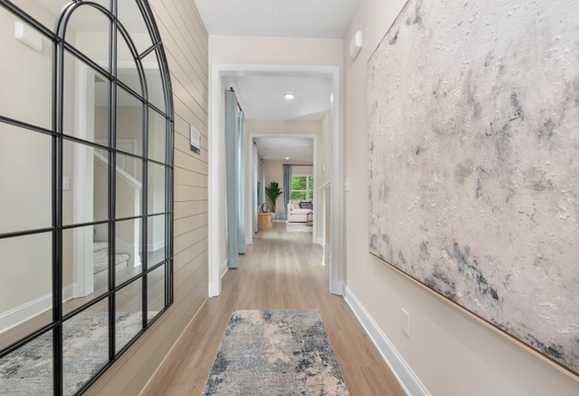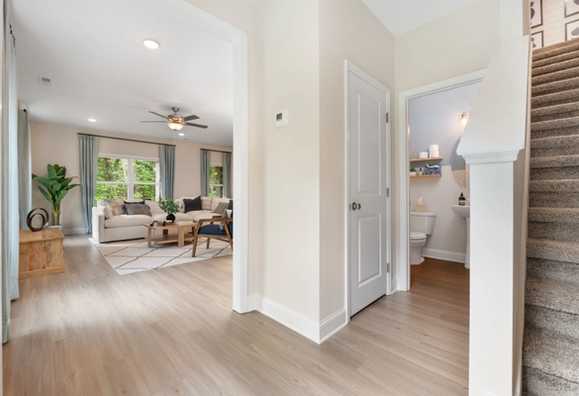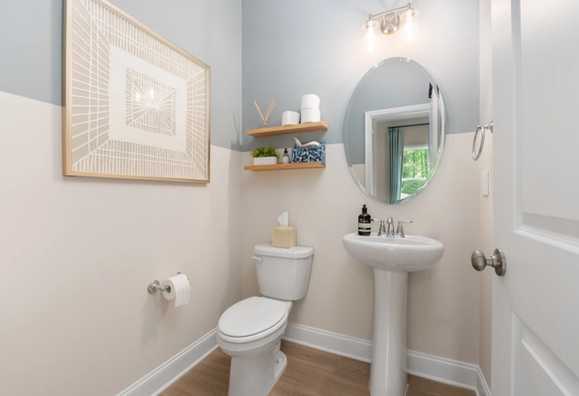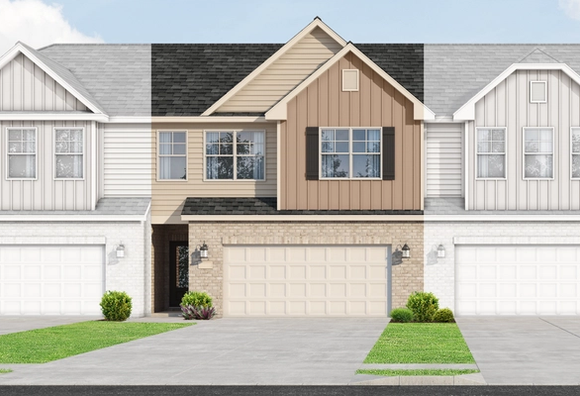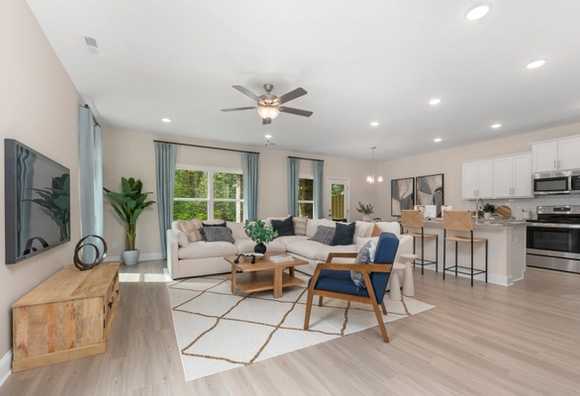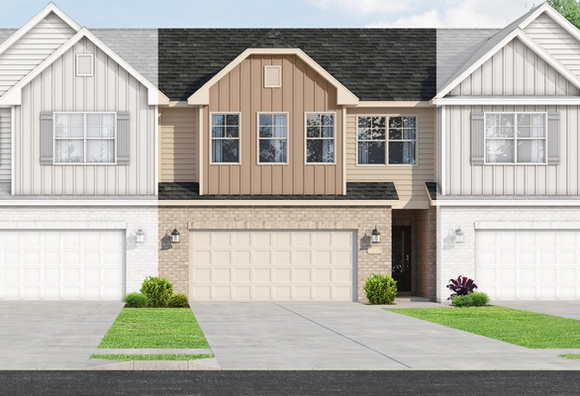Overview


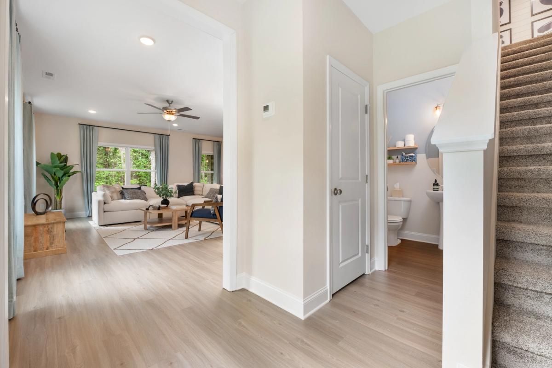
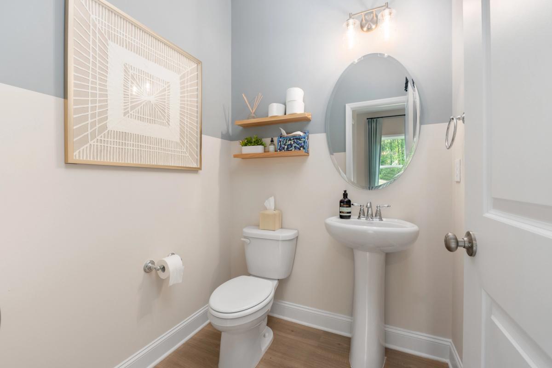
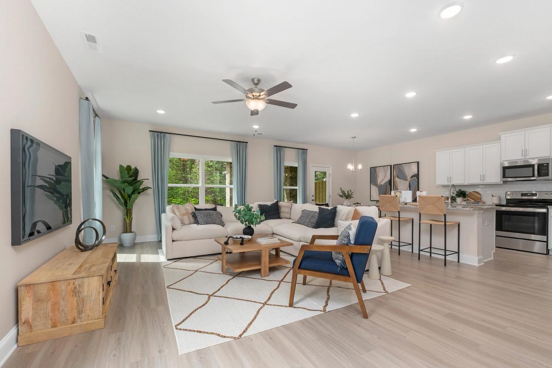
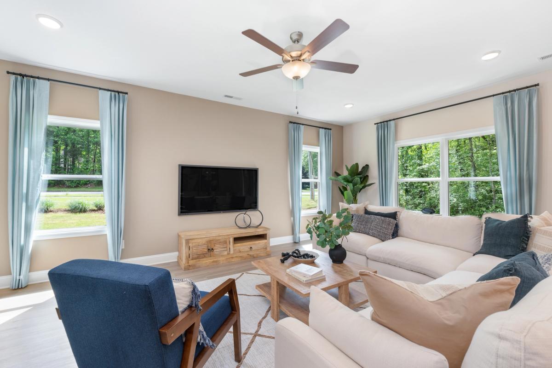
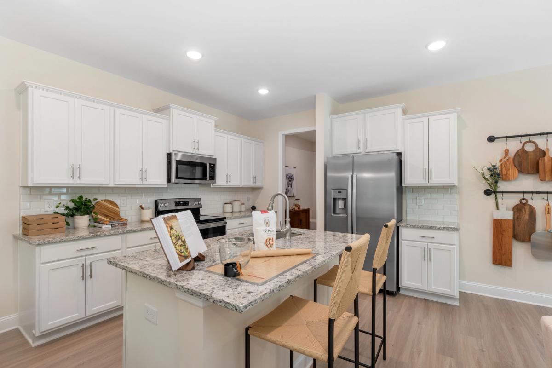
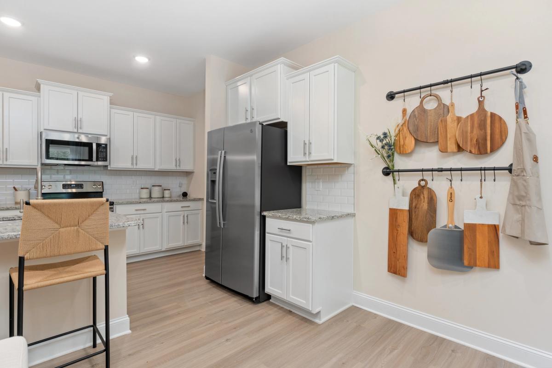
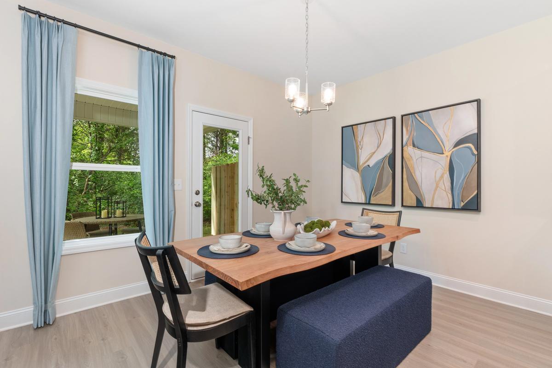
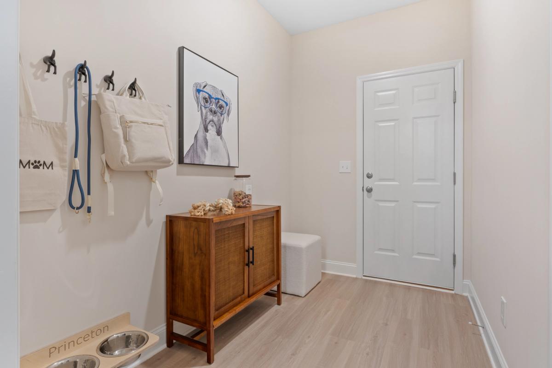
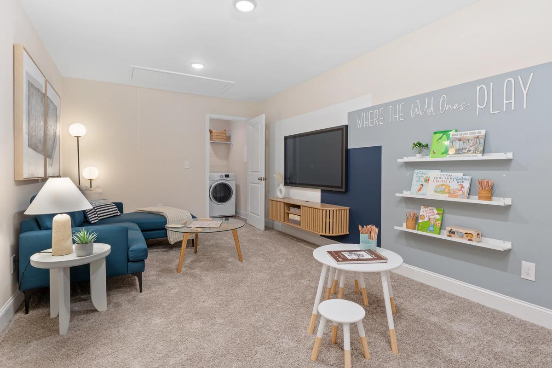
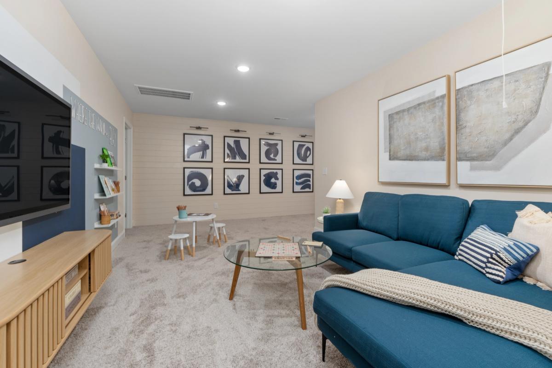
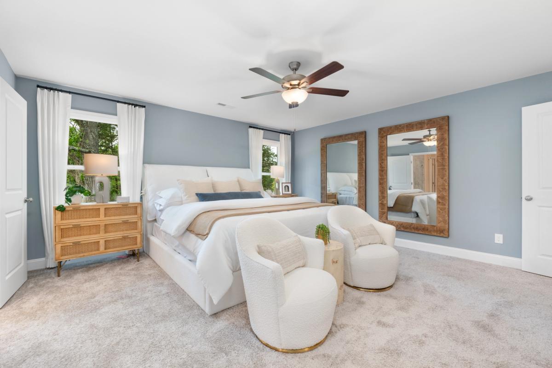
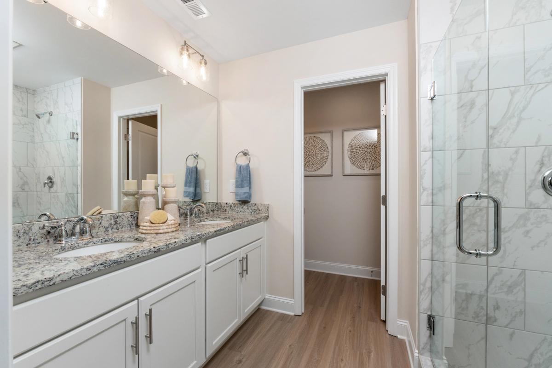
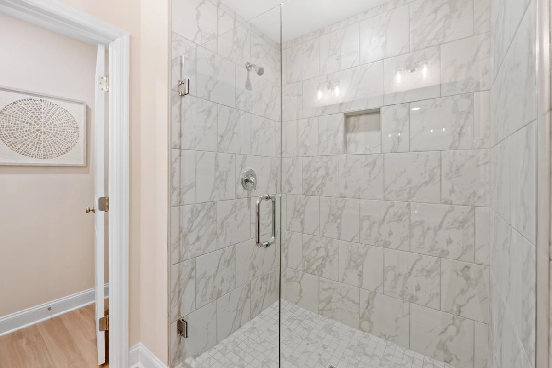
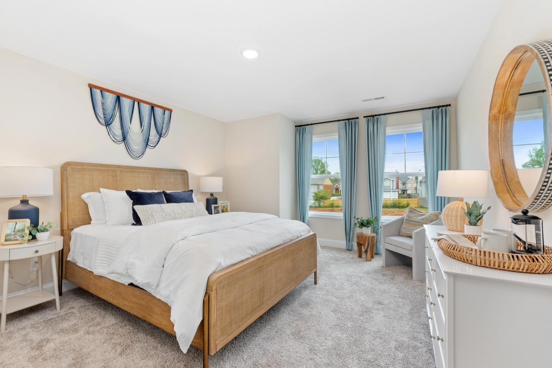

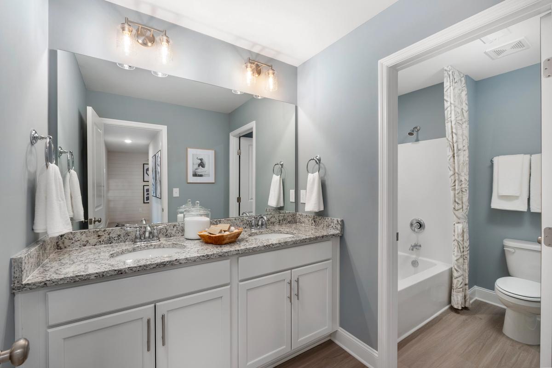
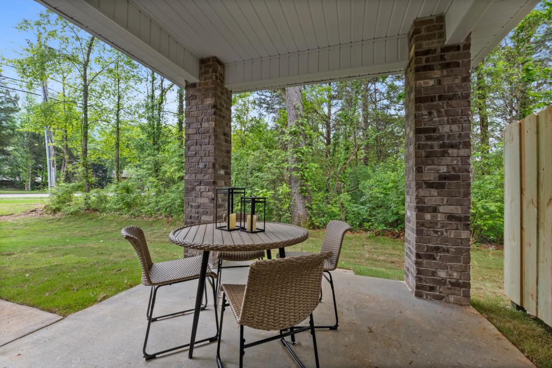
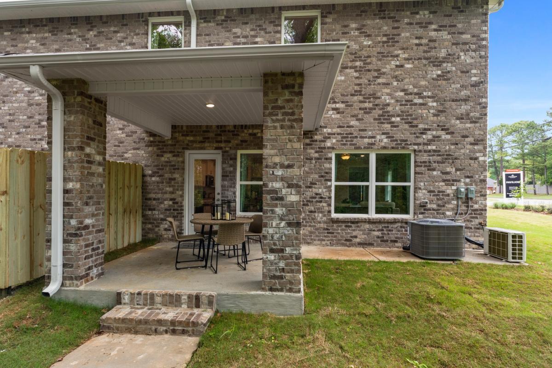
$309,900
The Camden D
Plan
Community
PavilionCommunity Features
- Low Maintenance Homeownership
- Centrally Located in South Huntsville
- Easy Commute to Redstone Arsenal
- Less Than 1 mile to Aldridge Creek Greenway
- 4 Min Bike to Local Parks
- Picturesque Mountain Views
- Under 5 miles to Valley Hill Country Club
- 1.5 Miles to Publix
Description
The Camden Floor Plan introduces a charismatic 2,198 square foot townhome that combines contemporary functionality with classic charm. As you approach the property, you are welcomed by a two-car garage and a delightful covered porch leading to a spacious foyer. Immediately, the home reveals an open concept layout, marrying the dining, living, and kitchen areas seamlessly. The kitchen boasts high-quality stainless-steel appliances and recessed lighting, creating a bright and modern ambiance for preparing meals. Adjacent to the kitchen, a convenient mudroom provides a practical space for outerwear and storage, further adding to the practical aspects of the floor plan. The living area, with its optional tile features, provides the perfect place to gather for cozy evenings or entertaining guests.
Moving to the second story of the home, the Camden Floor Plan offers a luxurious master suite with an attached private bathroom, a perfect retreat after a long day. Two additional bedrooms provide ample space for family or guests, and a second full bathroom ensures convenience and privacy for all. The upstairs also features a versatile loft space, ideal for a home office, play area, or entertainment room. A dedicated laundry room on the same floor adds to the thoughtful design, saving time and energy on housework. Throughout this townhome, high ceilings and generous windows give a sense of openness and natural light, making The Camden not just a house, but a true place to call home.
*Attached photos may include upgrades and non-standard features.
Floorplan




Kara Crowe
(256) 380-3322Visiting Hours
Community Address
Huntsville, AL 35803
Disclaimer: This calculation is a guide to how much your monthly payment could be. It includes property taxes and HOA dues. The exact amount may vary from this amount depending on your lender's terms.
Davidson Homes Mortgage
Our Davidson Homes Mortgage team is committed to helping families and individuals achieve their dreams of home ownership.
Pre-Qualify NowCommunity Overview
Pavilion
Welcome to Pavilion, where modern townhome living perfectly complements the "lock-and-leave" lifestyle. Located in Huntsville, AL, Pavilion offers low-maintenance homeownership, allowing you to focus on enjoying life without the worries of yard work or home upkeep.
Our townhomes provide the ideal base for those who value both convenience and adventure. Imagine locking your door and heading out to explore the nearby Aldridge Creek Greenway, just a short bike ride away, or enjoying the outdoor amenities at McGucken Park and Southside Park, all within easy reach. Pavilion's prime location also puts you minutes from Redstone Arsenal, with easy access to the boating, hiking, and dining opportunities at Guntersville Lake and Ditto Landing. And for those who love to travel, Huntsville International Airport is just a quick drive away.
Pavilion is more than just a place to live—it’s a lifestyle designed for those who seek freedom, convenience, and adventure. Whether you're an active professional, a frequent traveler, or simply someone who values low-maintenance living, Pavilion’s townhomes offer the perfect blend of comfort, location, and flexibility. Secure your spot in this exclusive community today and start living life on your terms.
- Low Maintenance Homeownership
- Centrally Located in South Huntsville
- Easy Commute to Redstone Arsenal
- Less Than 1 mile to Aldridge Creek Greenway
- 4 Min Bike to Local Parks
- Picturesque Mountain Views
- Under 5 miles to Valley Hill Country Club
- 1.5 Miles to Publix
- Challenger Elementary School
- Challenger Middle School
- Virgil Grissom High School



