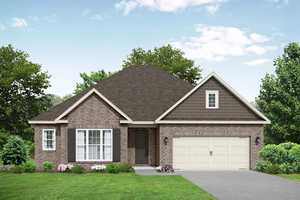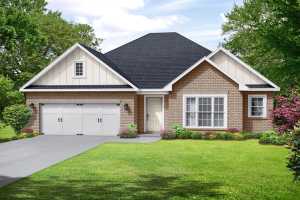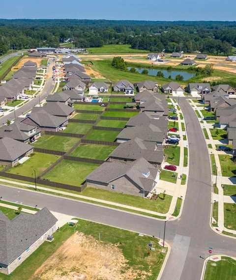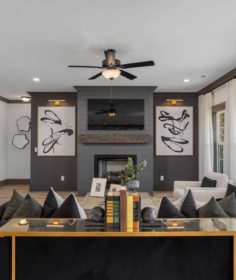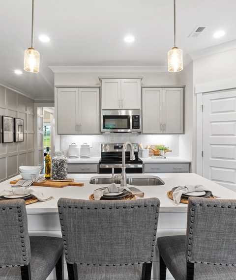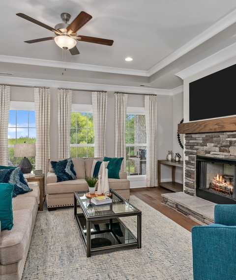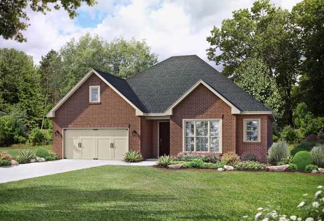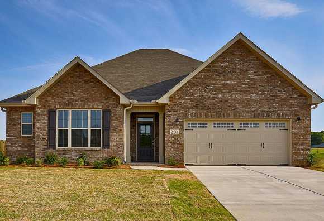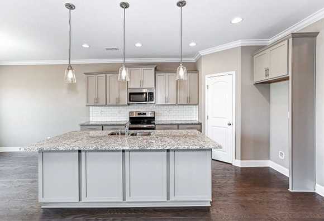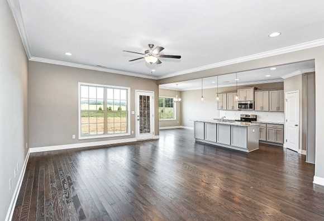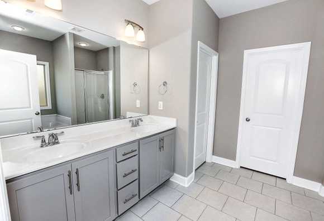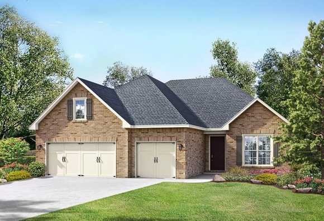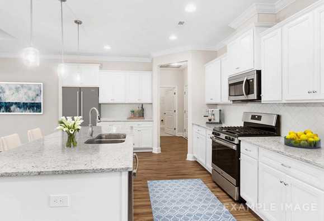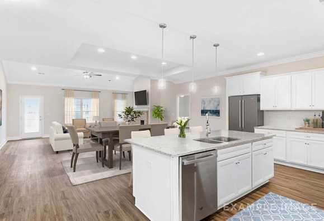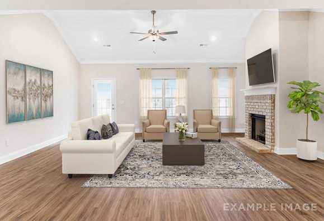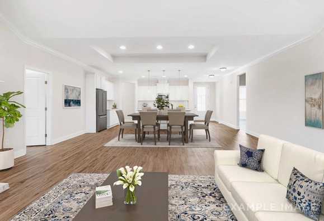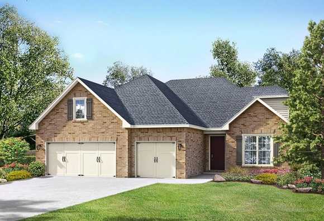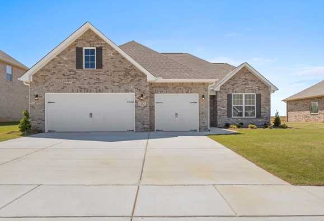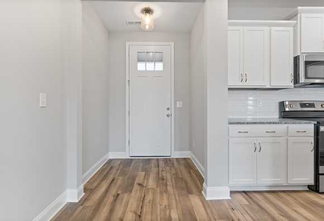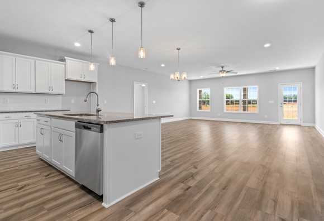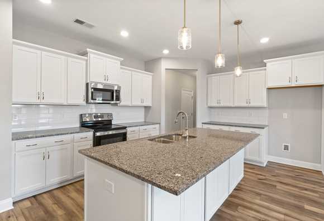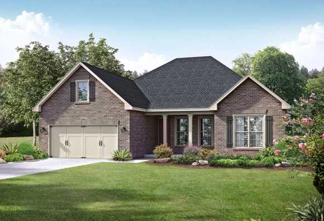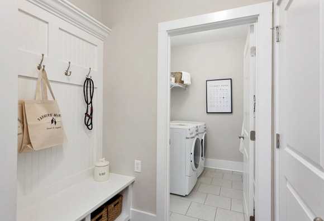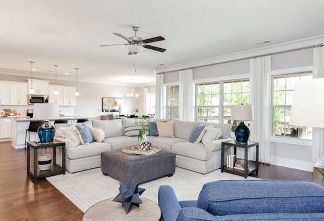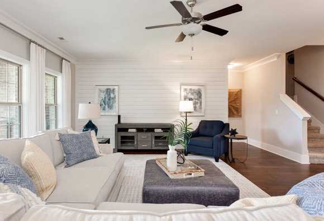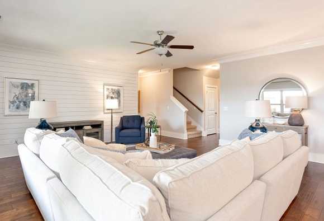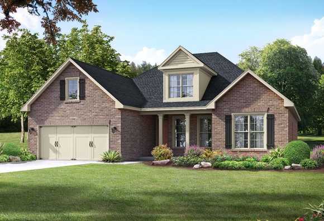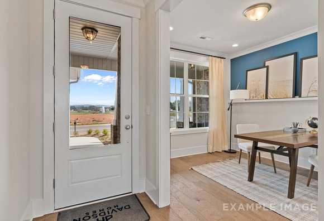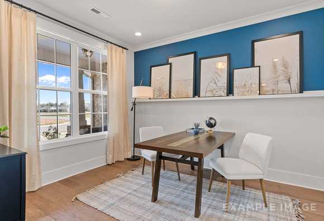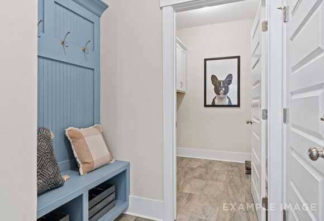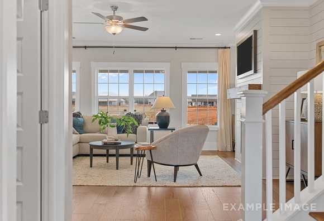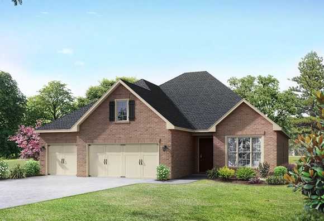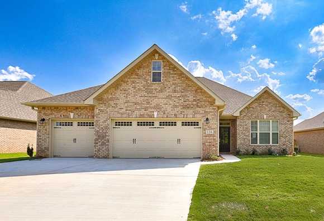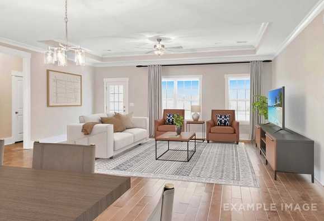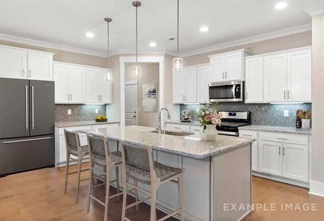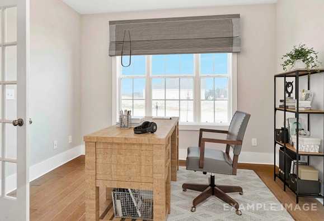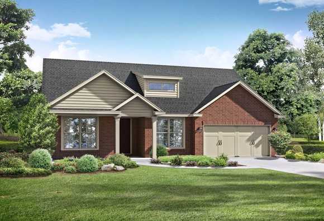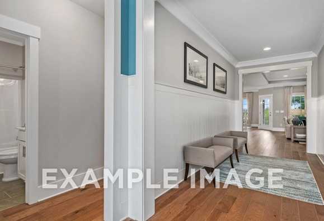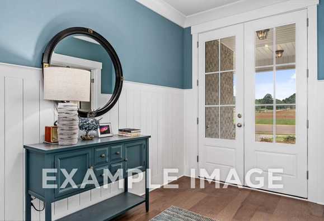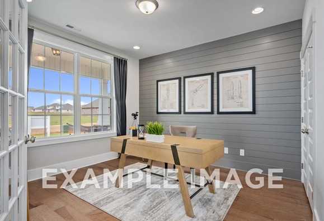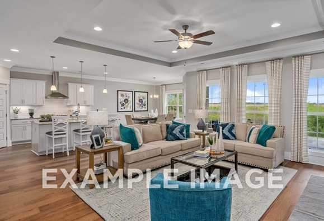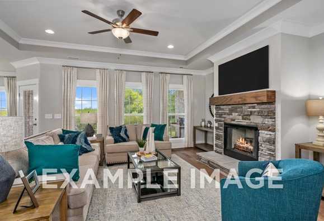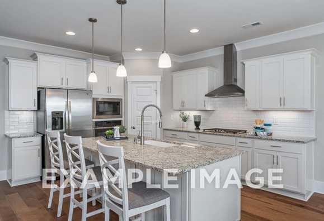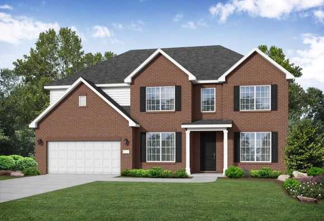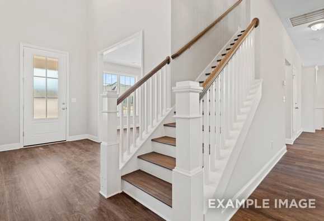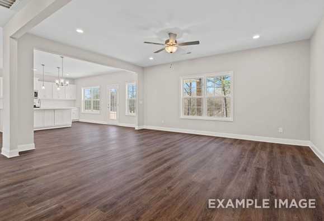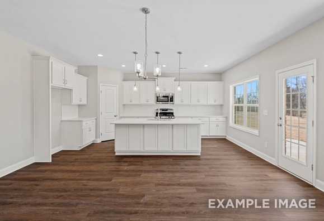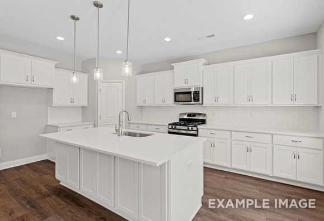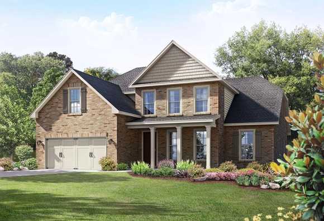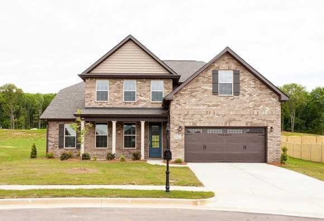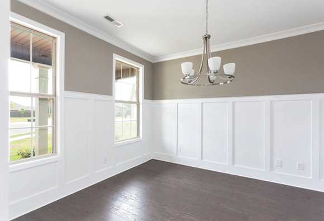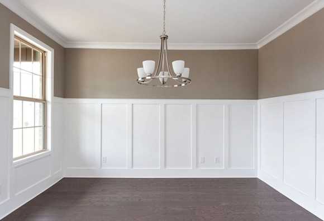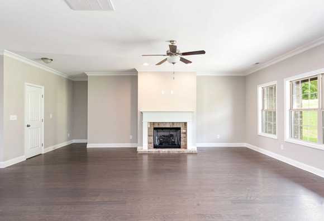Overview
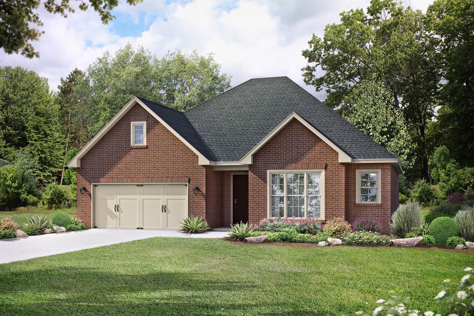
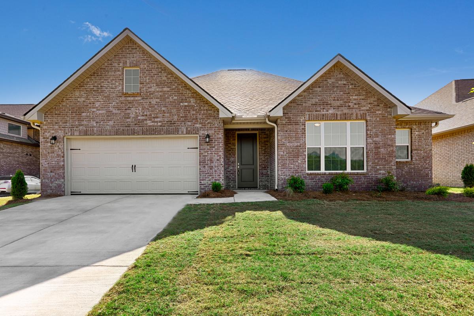
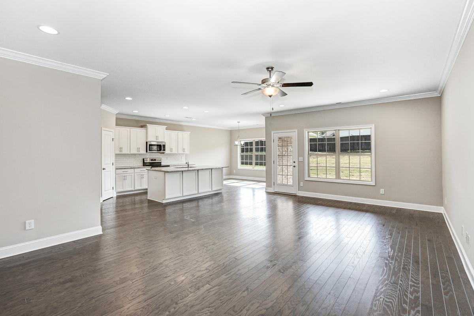
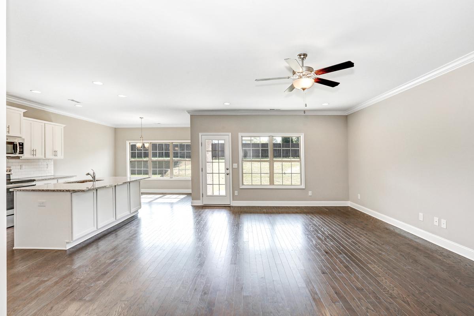
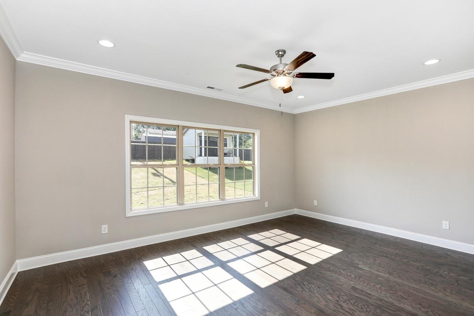
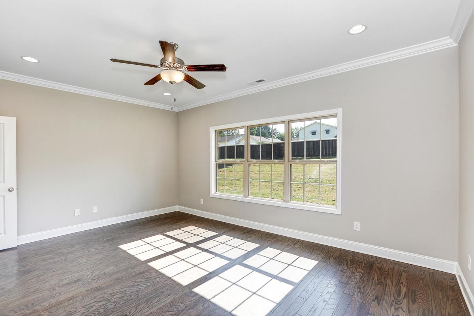
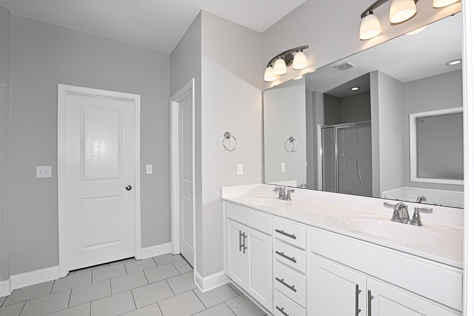
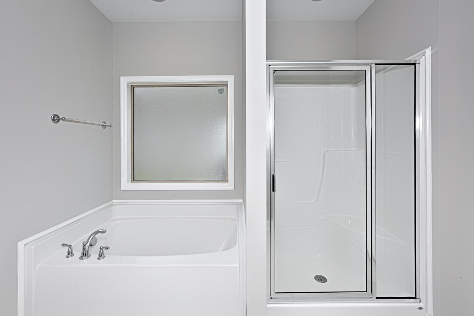
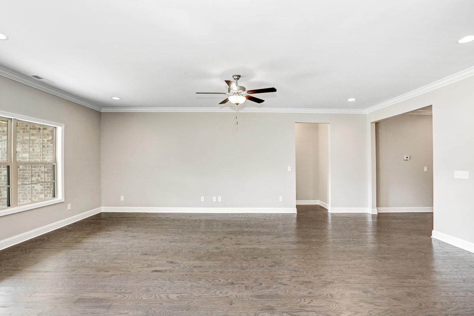
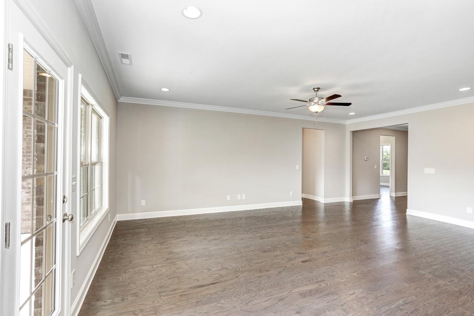
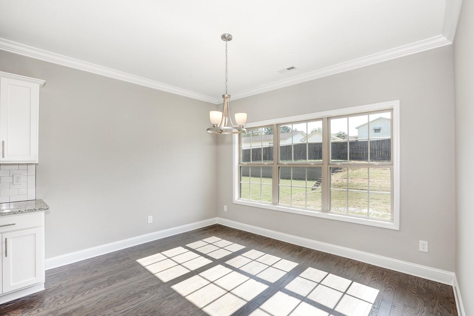
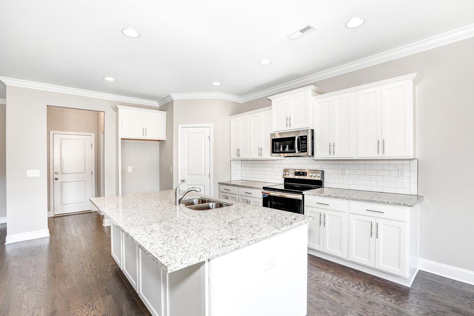
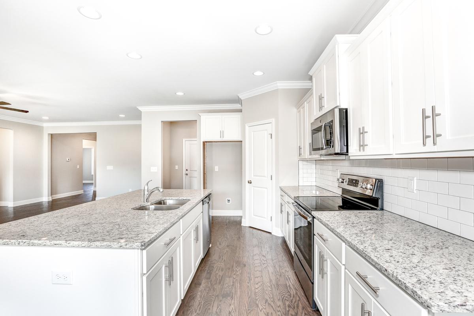
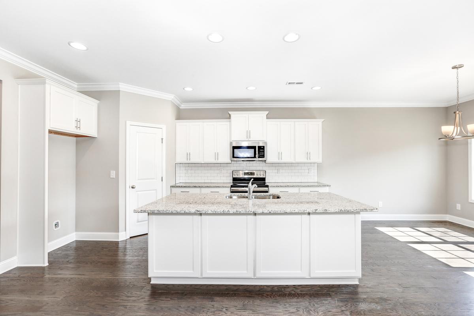
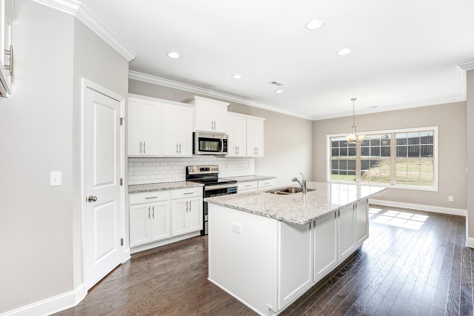
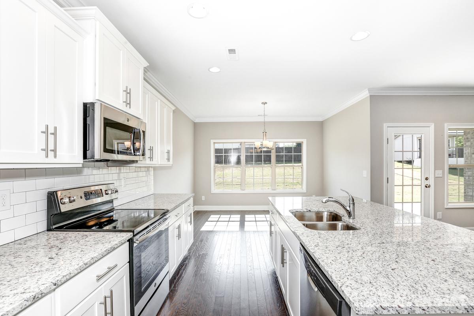
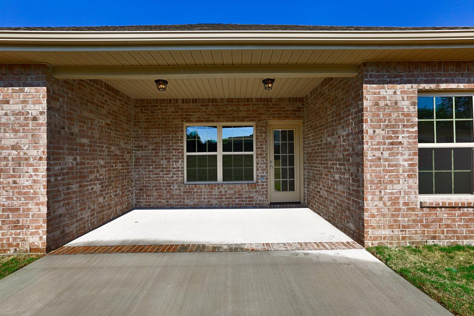
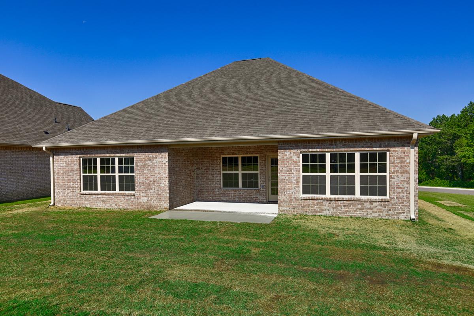
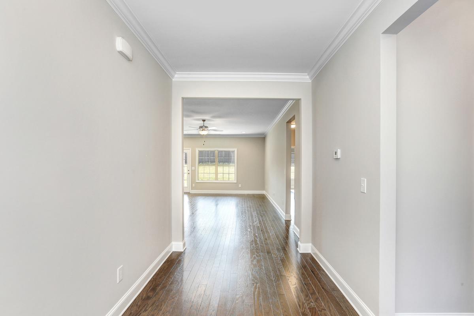
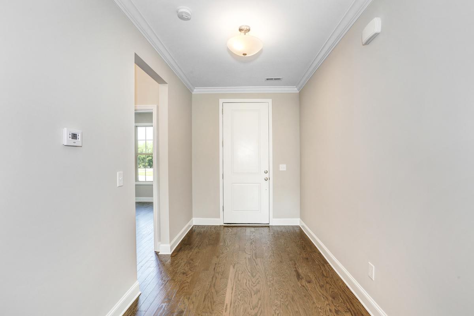
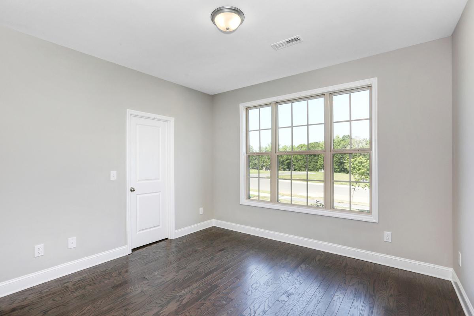
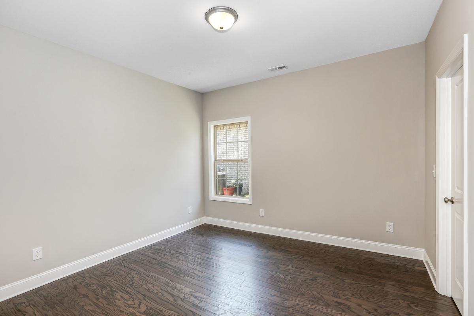
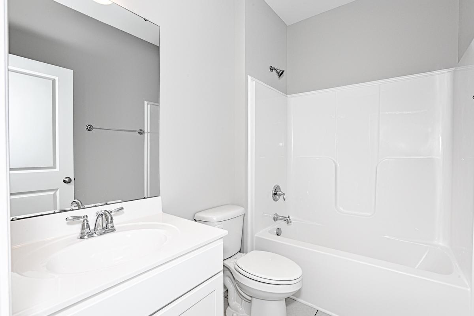
The Montgomery
Plan
Community
Cain ParkCommunity Features
- Bonus Room Options
- Gas Options
- Easy access to I-65
- 5 min to Downtown Hartselle
- Highly-rated Schools
- 10 min to Sparkman Park
Description
With modern touches like an open-concept, homeowner-centric layout, The Montgomery is one-level living at its finest. The kitchen showcases a huge island, corner pantry and stainless-steel appliances. The plan’s open family room is perfect for entertaining guests, and the covered porch is easily accessible. Discover the plan’s impressive Master Suite, complete with bright, inviting windows and a huge walk-in closet.
Make it your own with The Montgomery’s flexible floor plan, featuring an optional bonus room, a covered porch and more! Just know that offerings vary by location, so please discuss our standard features and upgrade options with your community’s agent.
*Attached photos may include upgrades and non-standard features.
Floorplan



Kara Crowe
(256) 363-6604Visiting Hours
Community Address
Hartselle, AL 35640
Disclaimer: This calculation is a guide to how much your monthly payment could be. It includes property taxes and HOA dues. The exact amount may vary from this amount depending on your lender's terms.
Davidson Homes Mortgage
Our Davidson Homes Mortgage team is committed to helping families and individuals achieve their dreams of home ownership.
Pre-Qualify NowLove the Plan? We're building it in 7 other Communities.
Community Overview
Cain Park
Phase 2 Now Selling - Welcome to Cain Park, built by Davidson Homes. Located just five minutes outside of downtown Hartselle, Cain Park offers an affordable and laidback lifestyle in a charming area.
Conveniently located between Huntsville, Decatur and Cullman, you'll have easy access to all three cities within 30 minutes or less. Plus, with easy access to I-65, commuting to work or running errands is a breeze.
But Cain Park isn't just about convenience. The community also offers highly rated schools, ensuring a top-notch education for your children. And with the community amenities coming soon it is easy to escape the hustle and bustle of everyday life! Unwind in the beautiful park setting with its walking trails, multiple fire pits, amphitheater, and relaxing bench seating overlooking the water. Delight in the tranquil views of the picturesque pond and create lasting memories with friends and family. Future phase amenities will also include a pool!
Cain Park offers a mix of spacious single-family homes, starting from the low $300s. This means you can find the perfect home to fit your lifestyle and budget. Plus, with Davidson Homes, you can trust that you're getting a high-quality, well-designed home.
Don't miss your chance to be a part of the Cain Park community. Contact Davidson Homes today to learn more and schedule a tour.
To explore our panoramic aerial view of the booming Cain Park community, click HERE!
Interested in our townhome product? Visit us at The Retreat at Cain Park to learn more!
- Bonus Room Options
- Gas Options
- Easy access to I-65
- 5 min to Downtown Hartselle
- Highly-rated Schools
- 10 min to Sparkman Park
- Hartselle City School District
- F. E. Burleson Elementary School
- Hartselle Intermediate School
- Hartselle Junior High School
- Hartselle High School



