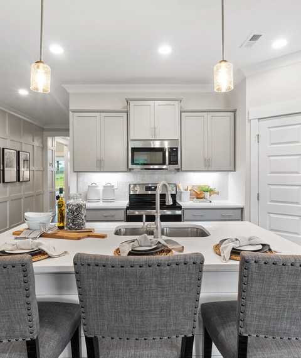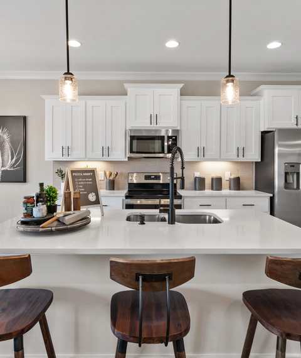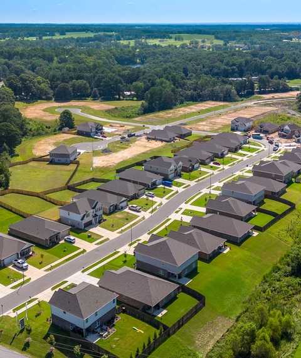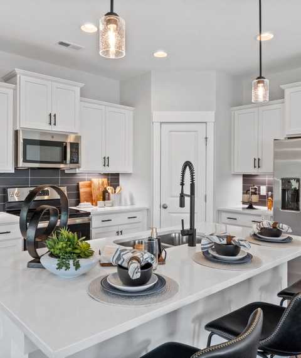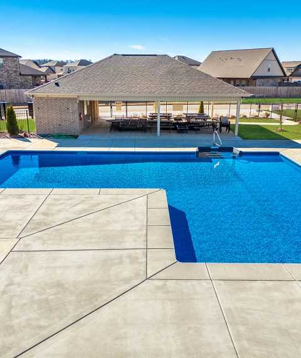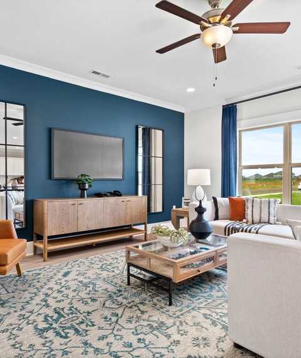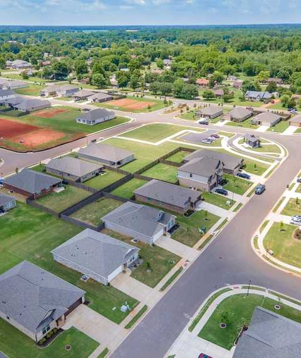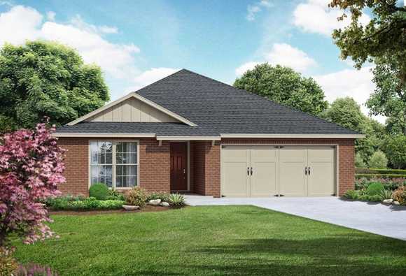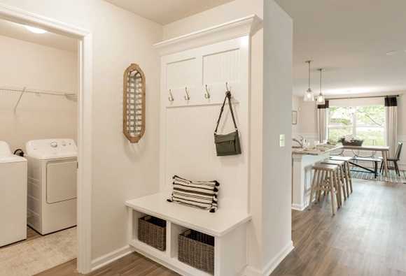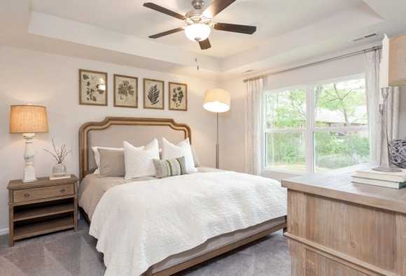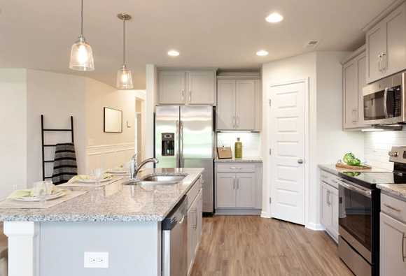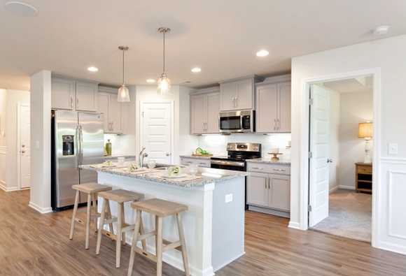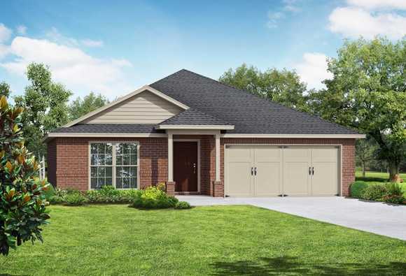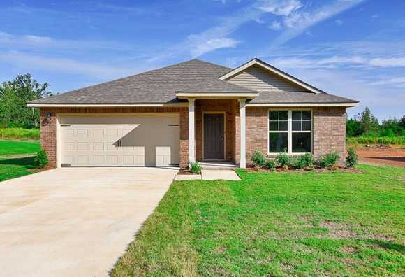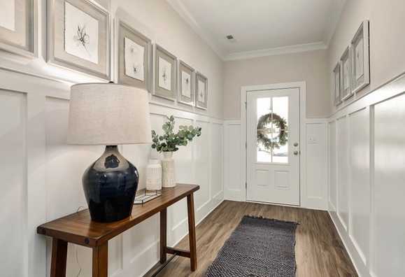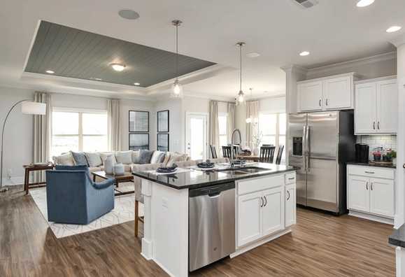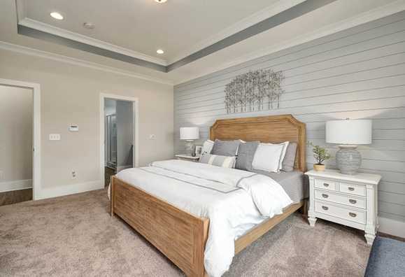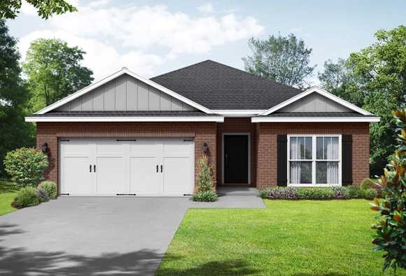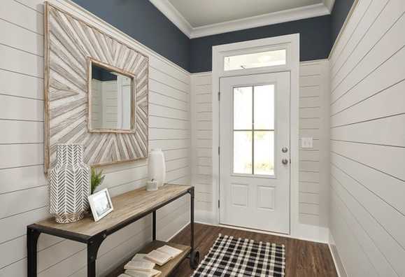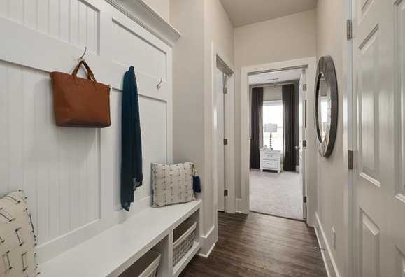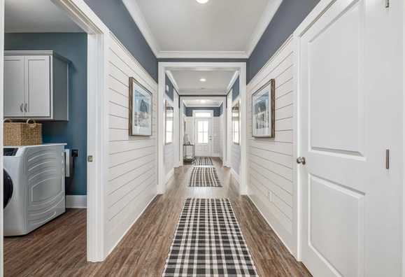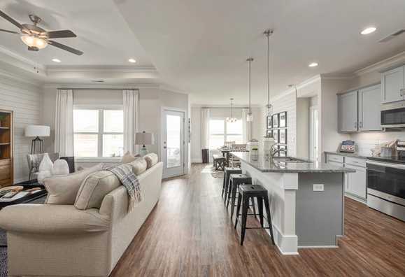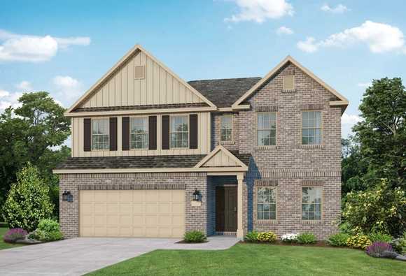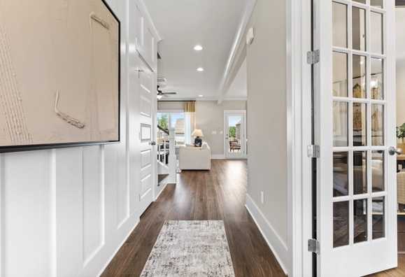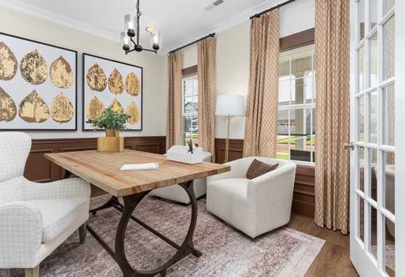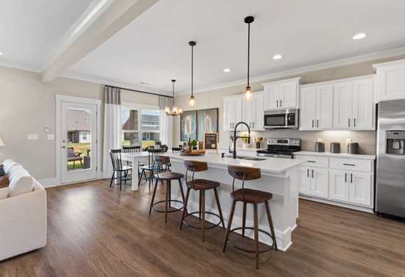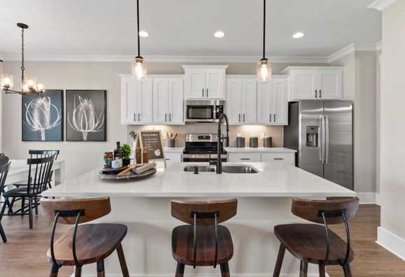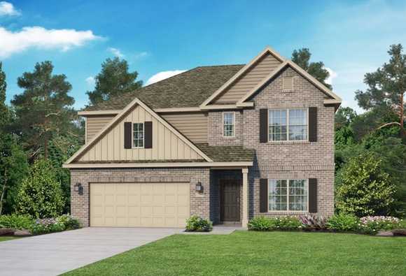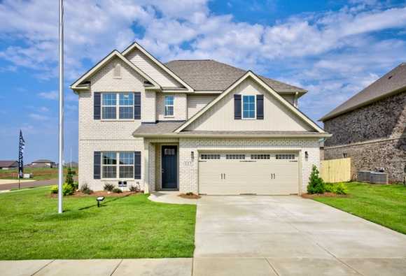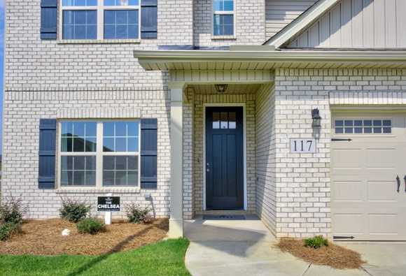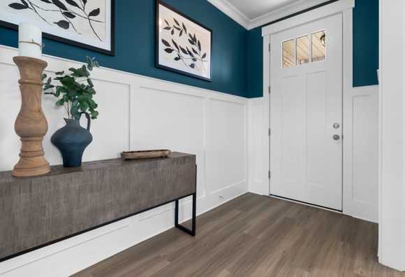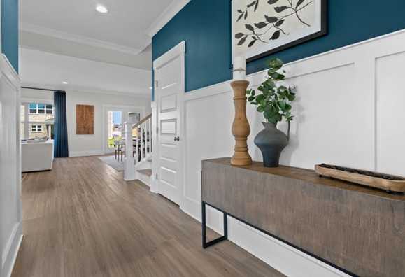Overview

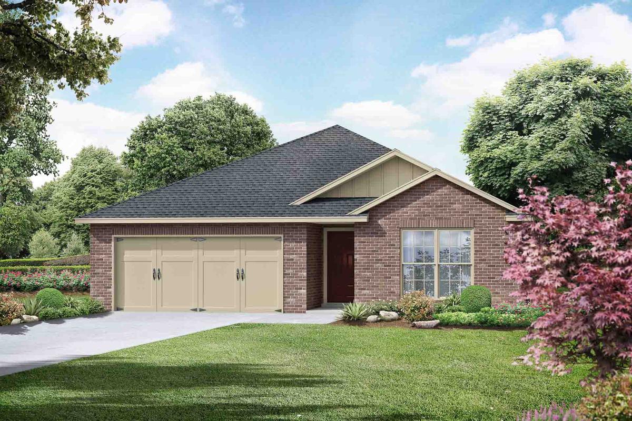
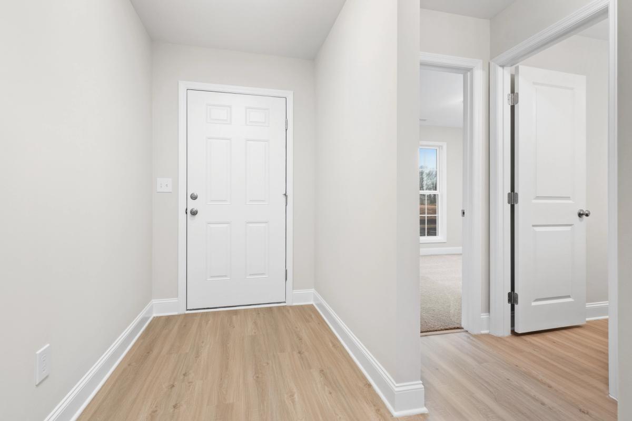
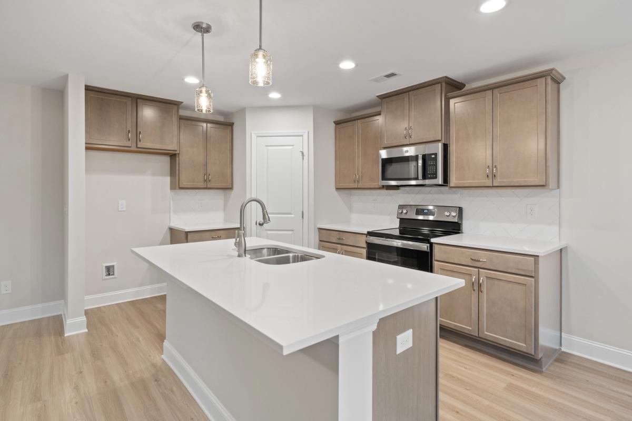
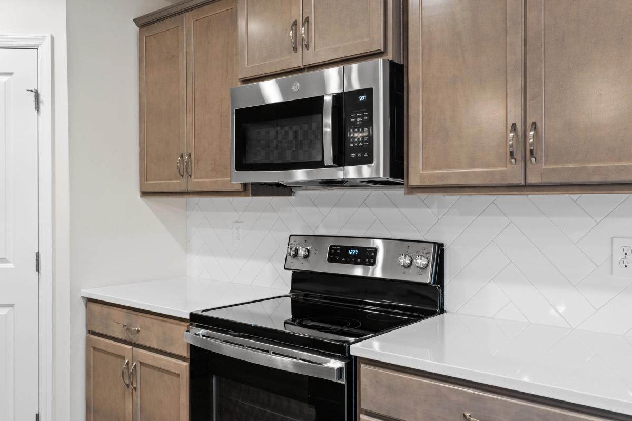
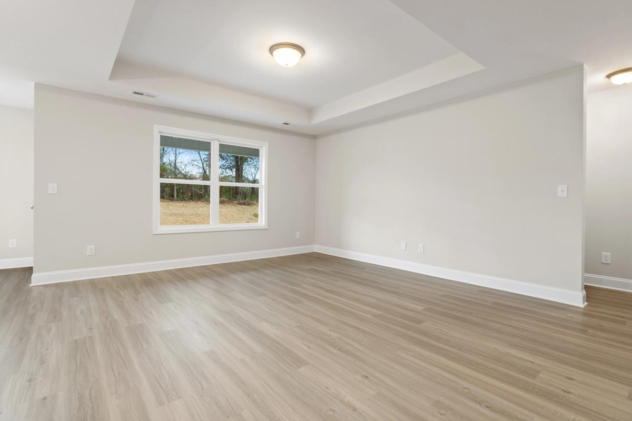
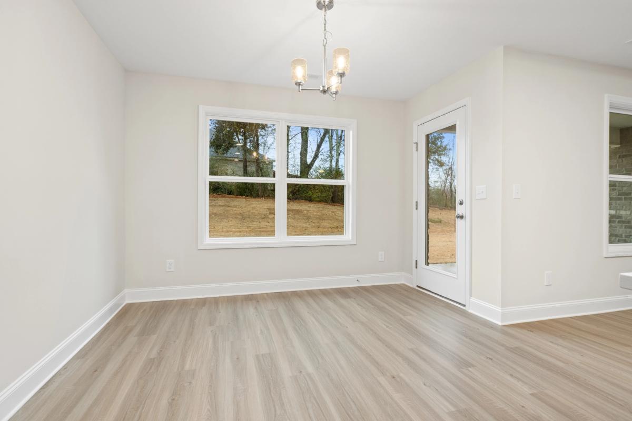
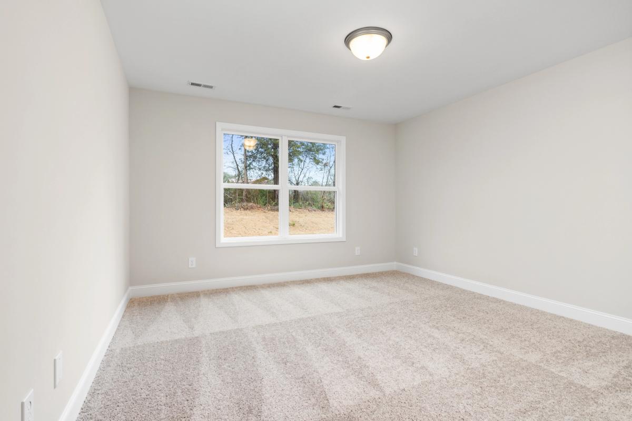
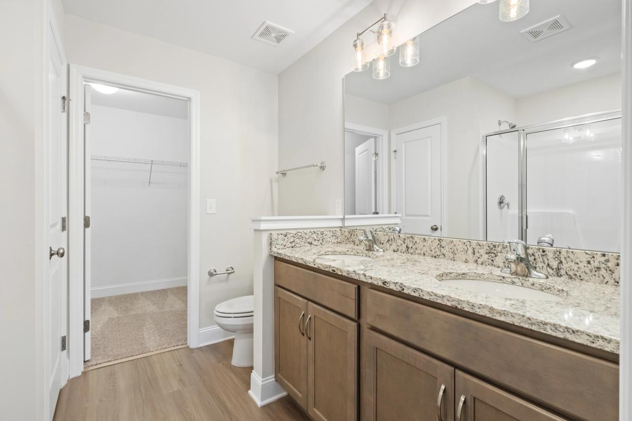
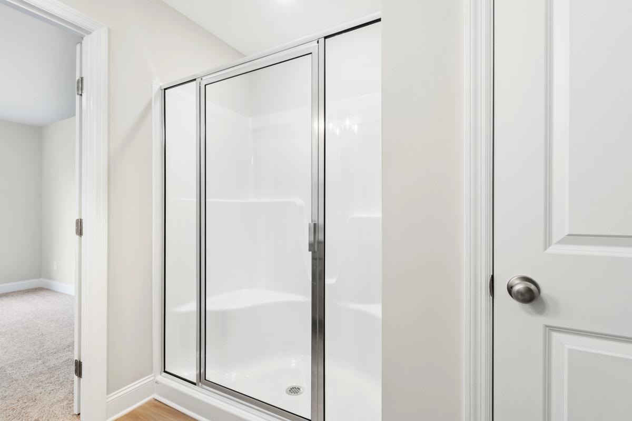
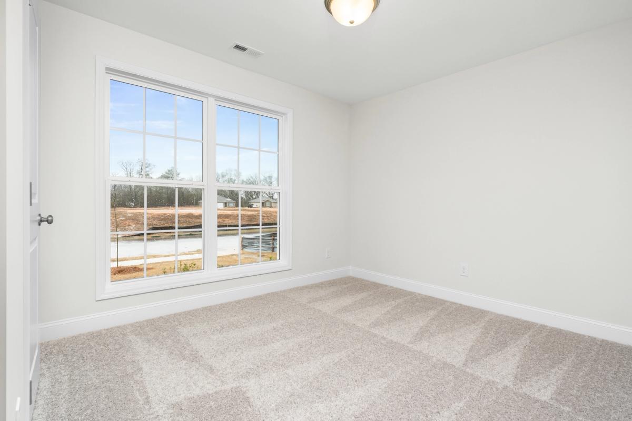
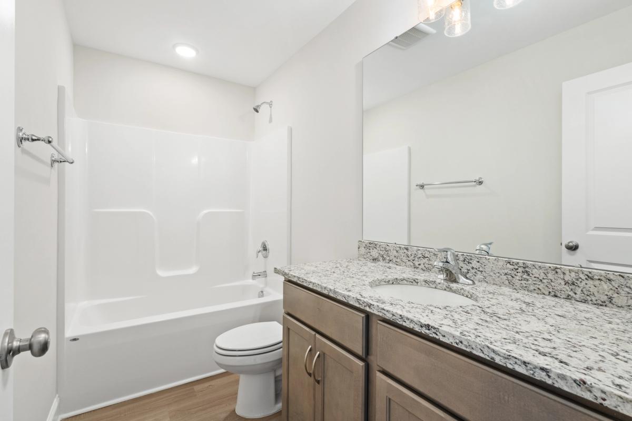
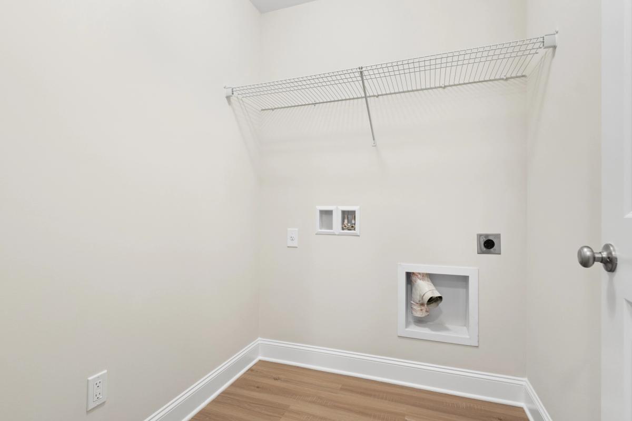
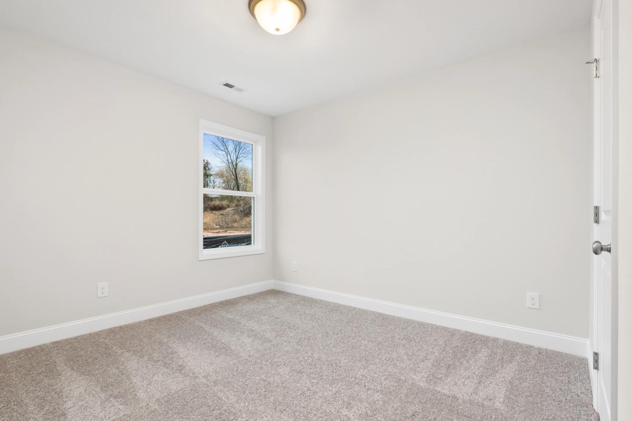
$264,900
The Asheville
Plan
Community
Hollon MeadowCommunity Features
- Community Pond
- Easy Access to I-65
- 2 Miles to Public Boat Ramp
- Close to Target & Walmart
- Minutes to Wheeler National Wildlife Refuge
- 1 & 2 Story Floor Plans
- Near Point Mallard Park
Exterior Options
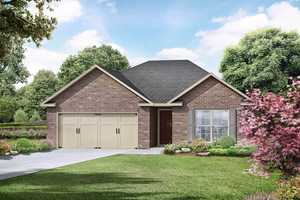
The Asheville C
From $266,900Description
Discover the charm of one-level living with this open-concept home! From The Asheville’s large, kitchen island overlooking the family room to its isolated Master Bedroom, we’ve designed this home with you in mind. The three bedrooms offer plenty of space for you and your guests. And outside, the covered back porch extends your leisure time to the outdoors, ensuring that you’ve got the space to kick back and relax after work.
Make it your own with The Asheville’s flexible floor plan. From an additional Master Bath layout to an extended porch, you’ve got every opportunity to make The Asheville your dream home. Just know that offerings vary by location, so please discuss our standard features and upgrade options with your community’s agent.
*Attached photos may include upgrades and non-standard features.
Floorplan



Kara Crowe
(256) 576-9199Visiting Hours
Community Address
Decatur, AL 35603
Disclaimer: This calculation is a guide to how much your monthly payment could be. It includes property taxes and HOA dues. The exact amount may vary from this amount depending on your lender's terms.
Davidson Homes Mortgage
Our Davidson Homes Mortgage team is committed to helping families and individuals achieve their dreams of home ownership.
Pre-Qualify NowLove the Plan? We're building it in 15 other Communities.
Community Overview
Hollon Meadow
Welcome to Hollon Meadow, a premier community by Davidson Homes located in the heart of Decatur, Alabama. Offering beautifully designed homes that combine modern amenities with timeless style, Hollon Meadow is the perfect place to create your ideal living space.
Our homes at Hollon Meadow are crafted with your comfort and convenience in mind. With premium finishes, stainless steel appliances, and contemporary layouts, each home is designed to enhance your everyday living, providing both functionality and style.
Hollon Meadow is conveniently located with easy access to I-65, making commutes and travel a breeze. Whether you’re heading to work in Huntsville, planning a weekend getaway to Birmingham, or simply exploring the local area, you’ll appreciate the ease and convenience of our central location.
Situated just two miles from the breathtaking Wheeler National Wildlife Refuge, Hollon Meadow also provides easy access to one of Alabama's most picturesque outdoor locations. Spend your weekends boating, fishing, or simply enjoying the natural beauty of the area, with a public boat ramp nearby to make your adventures even more convenient.
Hollon Meadow offers excellent proximity to everyday essentials as well. Major retailers like Target and Walmart are just a short drive away, ensuring that shopping and errands are always easy and accessible. Whether you’re enjoying local dining, exploring nearby parks, or taking care of daily tasks, Hollon Meadow’s location makes it all simple.
Discover the perfect blend of style, convenience, and comfort at Hollon Meadow. Ready to find your new home? Contact Davidson Homes today and explore what Hollon Meadow has to offer!
To explore our panoramic aerial view of the booming Hollon Meadow community, click HERE!
Interested in our townhome product? Visit us at The Retreat at Hollon Meadow to learn more!
- Community Pond
- Easy Access to I-65
- 2 Miles to Public Boat Ramp
- Close to Target & Walmart
- Minutes to Wheeler National Wildlife Refuge
- 1 & 2 Story Floor Plans
- Near Point Mallard Park
