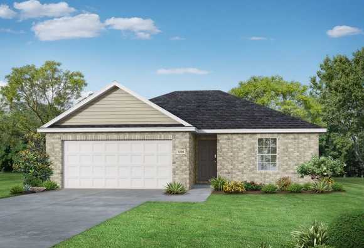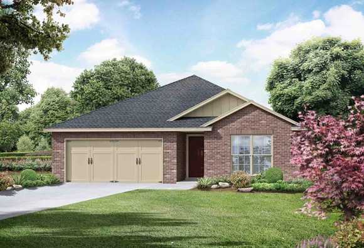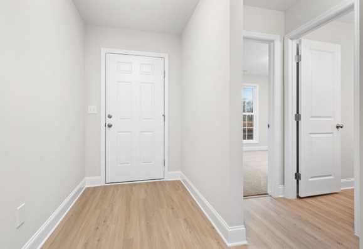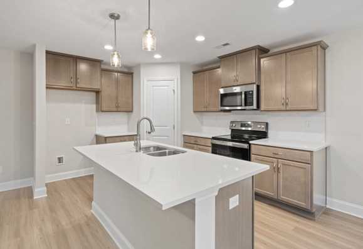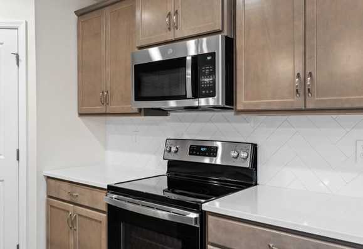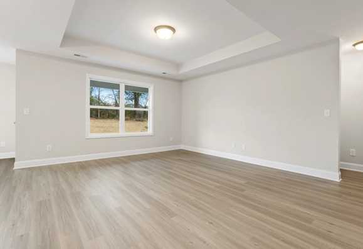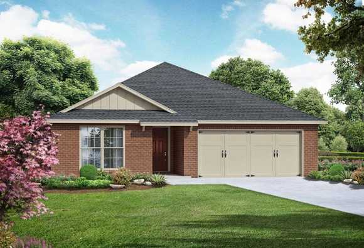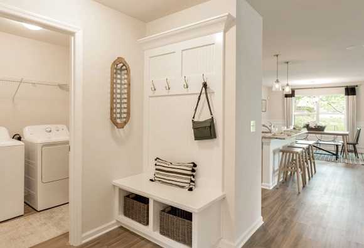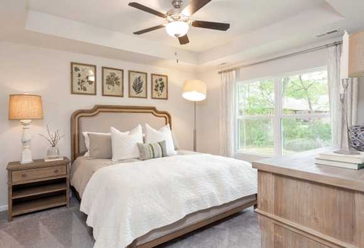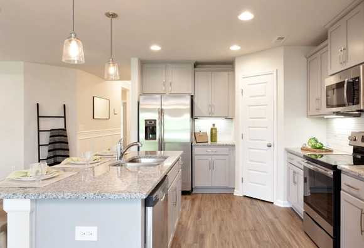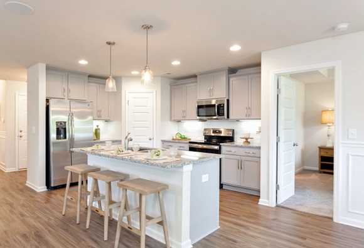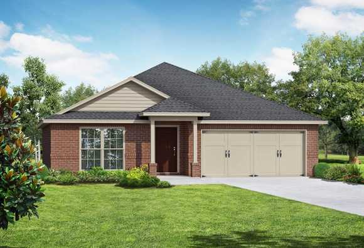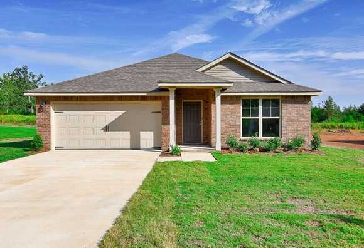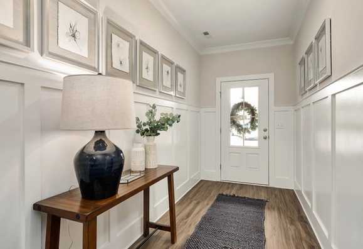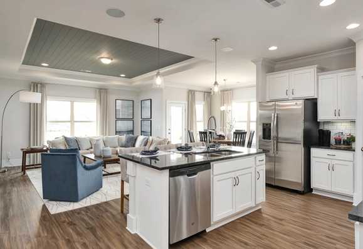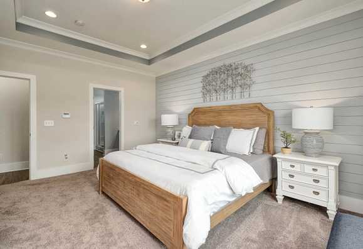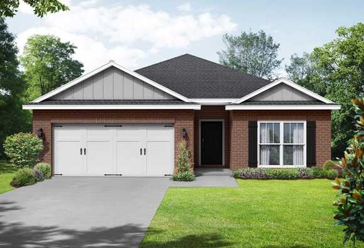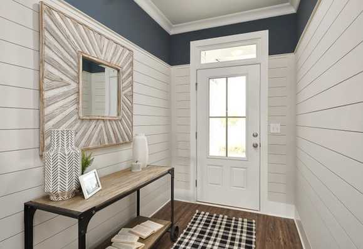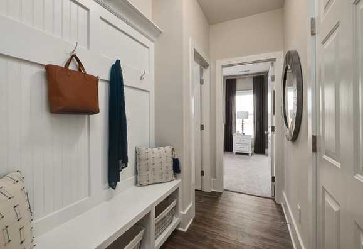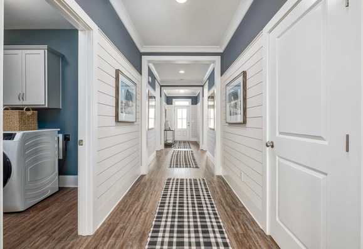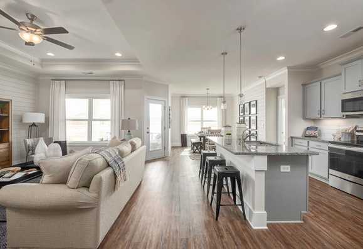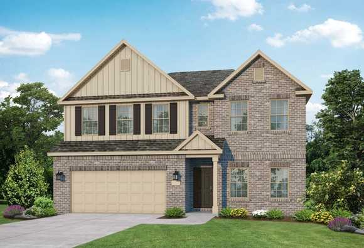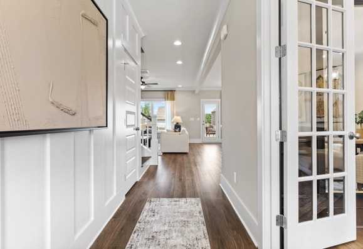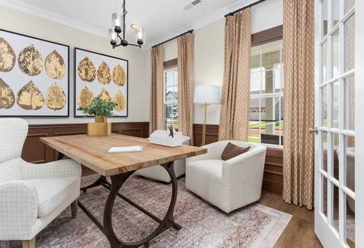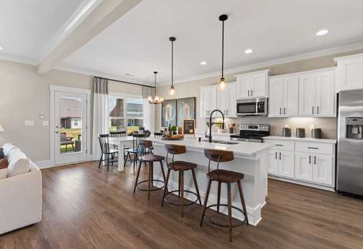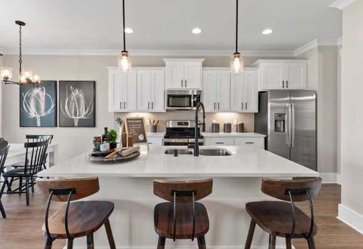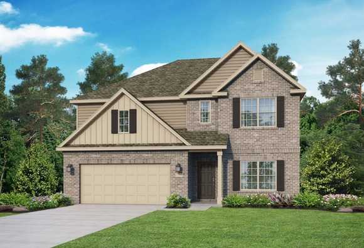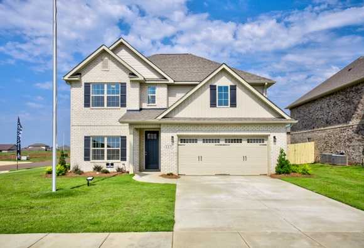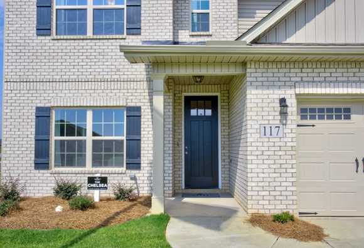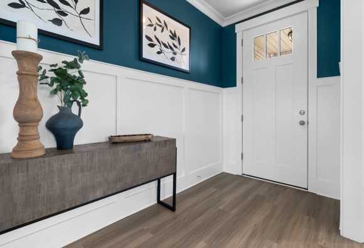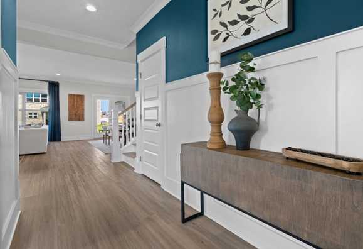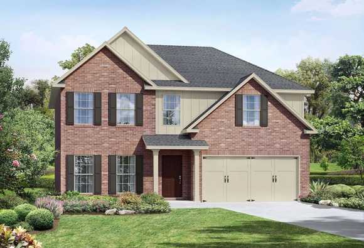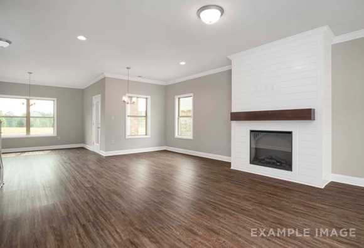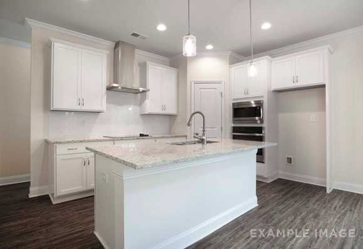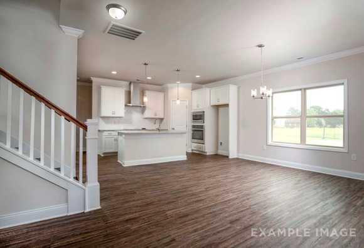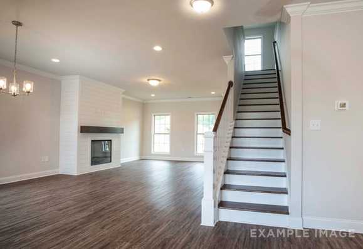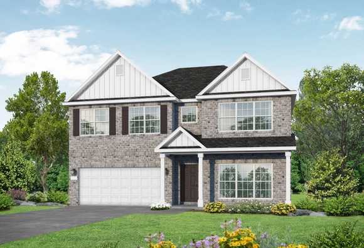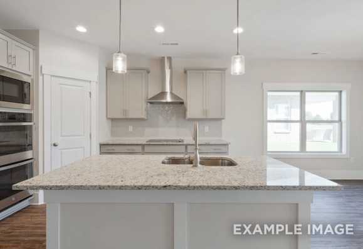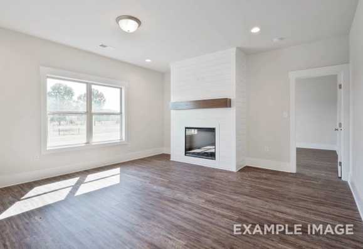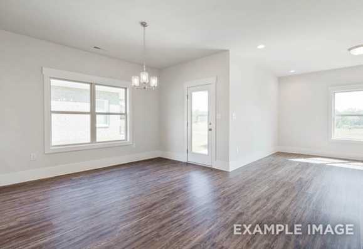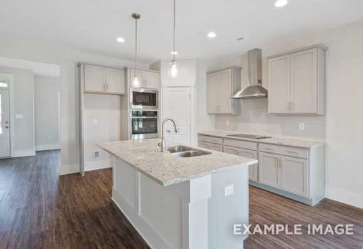Overview
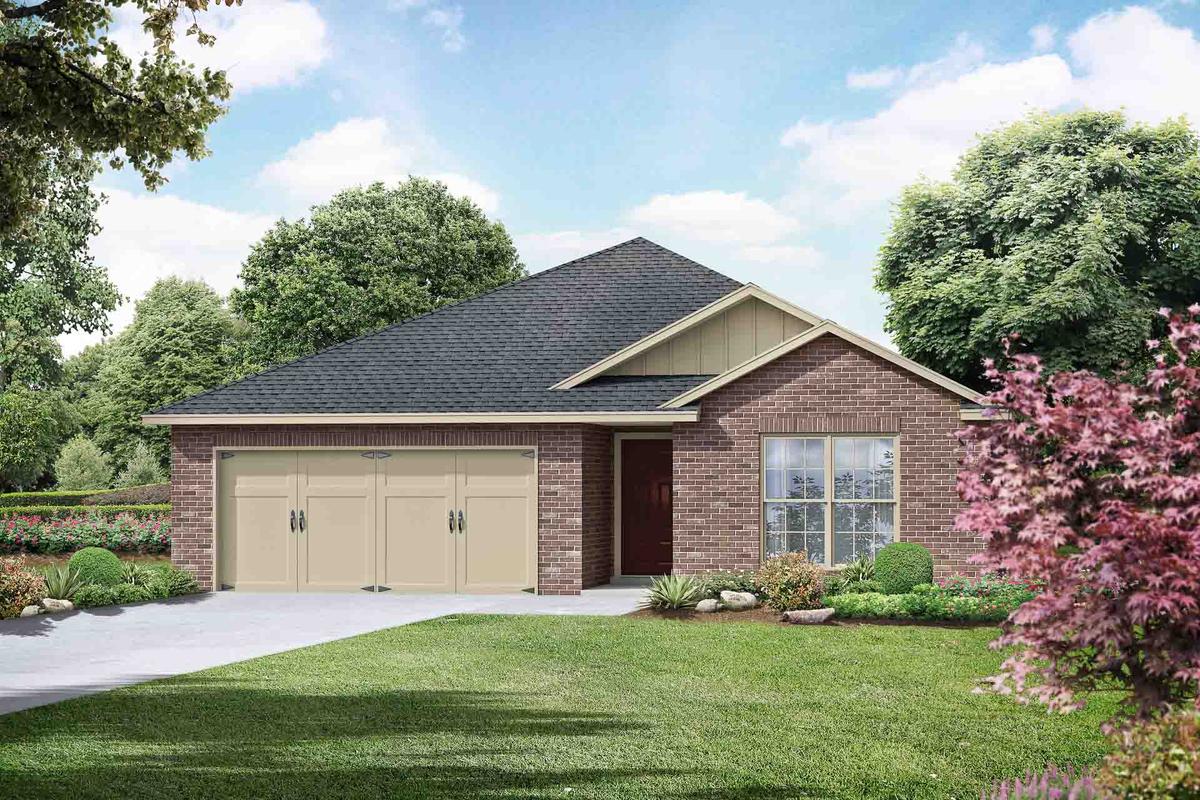
$239,900
The Asheville V Brick
Plan
Community
The Reserve at North RidgeCommunity Features
- Great Public Schools
- Near Cullman Shopping Center and Publix
- 5 Minutes to Larkwood Falls
- 5 Minutes to Cullman Regional Medical Center
- Quick Drive to Catoma Boat Launch
Description
Discover the charm of one-level living with this open-concept home! From The Asheville’s large, kitchen island overlooking the family room to its isolated Master Bedroom, we’ve designed this home with you in mind. The three bedrooms offer plenty of space for you and your guests. And outside, the covered back porch extends your leisure time to the outdoors, ensuring that you’ve got the space to kick back and relax after work.
Make it your own with The Asheville’s flexible floor plan. With the option to extend the back porch and upgrade selections in our Design Center, you’ve got every opportunity to make The Asheville your dream home. Just know that offerings vary by location, so please discuss our standard features and upgrade options with your community’s agent.
*Attached photos may include upgrades and non-standard features.
Floorplan


Kara Crowe
(256) 203-6035Visiting Hours
Disclaimer: This calculation is a guide to how much your monthly payment could be. It includes property taxes and HOA dues. The exact amount may vary from this amount depending on your lender's terms.
Davidson Homes Mortgage
Our Davidson Homes Mortgage team is committed to helping families and individuals achieve their dreams of home ownership.
Pre-Qualify NowCommunity Overview
The Reserve at North Ridge
Discover the beauty of Cullman, Alabama and the exceptional new homes available at The Reserve at North Ridge. At Davidson Homes, we're passionate about bringing high-quality homes to families who value both comfort and style.
Nestled between Huntsville and Birmingham, Cullman is a charming city with a unique blend of small-town charm and big-city amenities. With its proximity to Smith Lake, it's the perfect place for families who love to spend their weekends fishing and enjoying water activities.
Our homes in The Reserve at North Ridge offer open-concept floor plans with luxurious touches such as granite countertops and stainless-steel appliances. These homes are designed for families who love to entertain and make memories. With spacious living spaces and modern design, you'll feel right at home the moment you walk through the door.
The Reserve at North Ridge is more than just a community, it's a lifestyle. Located just minutes from downtown Cullman and the Warehouse District, you'll find boutique shopping, dining, and easy access to I-65. Spend your days exploring all that Cullman has to offer and come home to the comfort and peace of mind that comes with owning a new home.
Don't settle for less when you can have it all in Cullman. Visit The Reserve at North Ridge today and discover why this is the perfect place to call home. With new homes available now, our team at Davidson Homes is excited to help you make your dream of owning a new home a reality.
- Great Public Schools
- Near Cullman Shopping Center and Publix
- 5 Minutes to Larkwood Falls
- 5 Minutes to Cullman Regional Medical Center
- Quick Drive to Catoma Boat Launch
- Cullman City School District
- Cullman City Primary School
- East Elementary School
- Cullman Middle School
- Cullman High School



