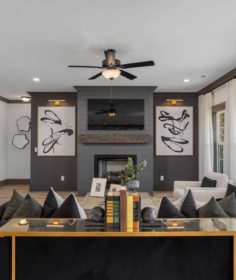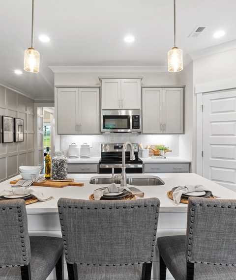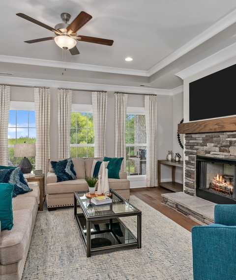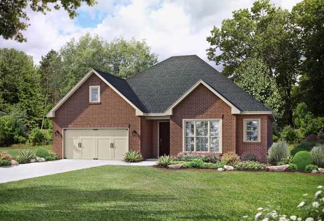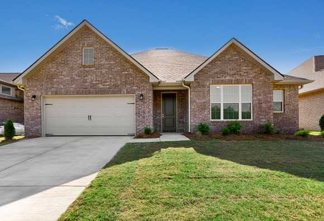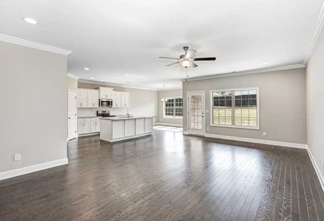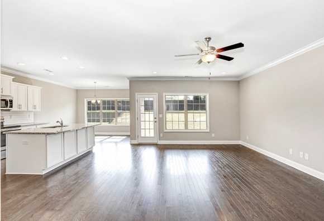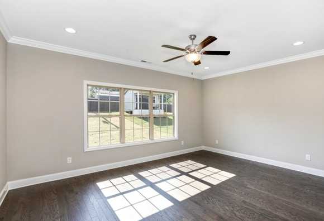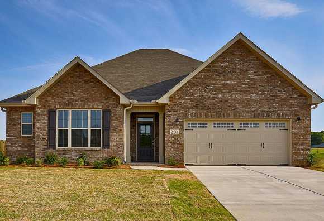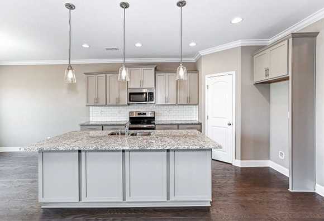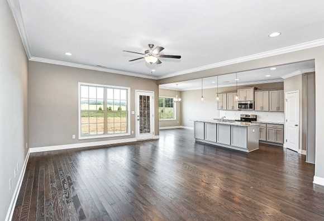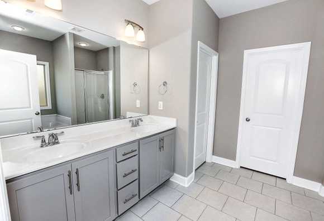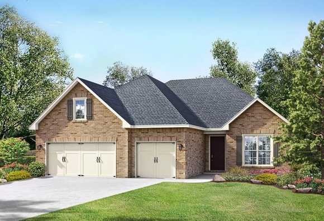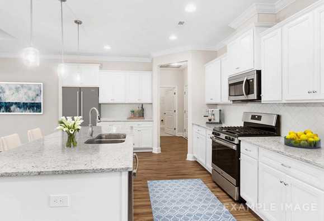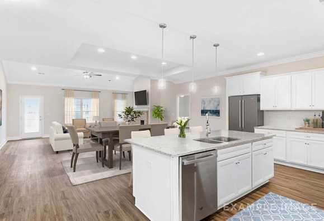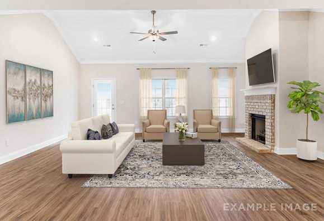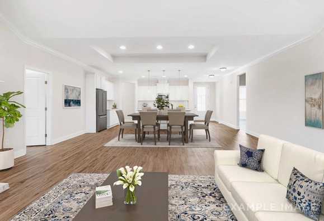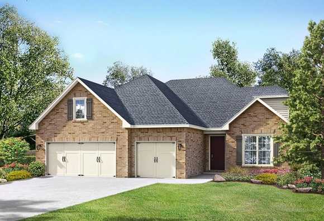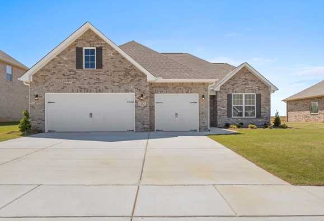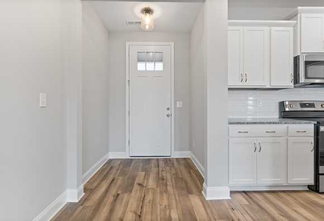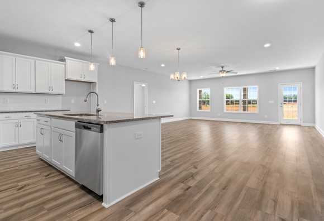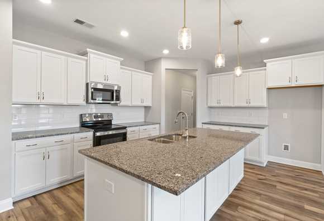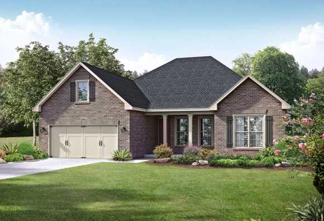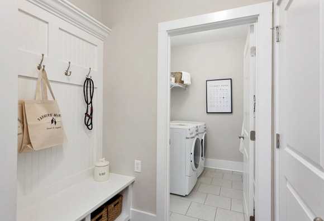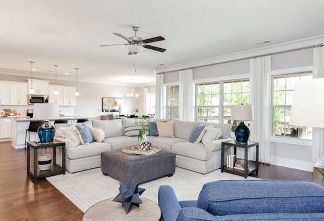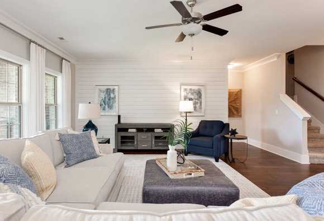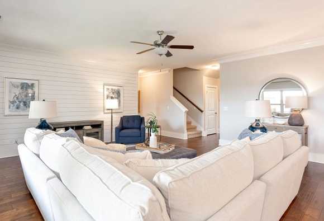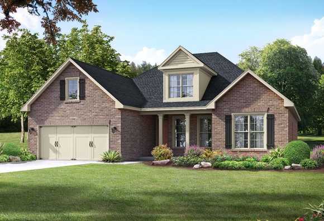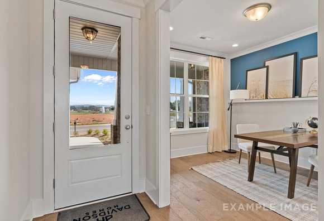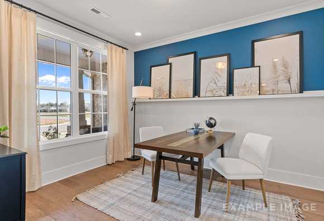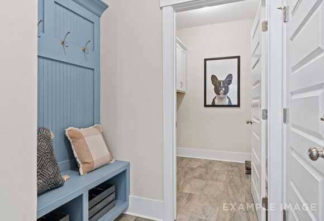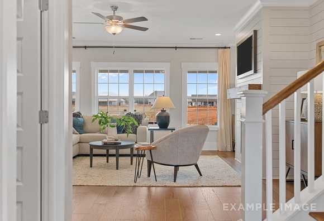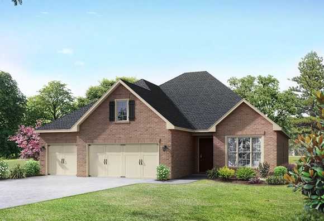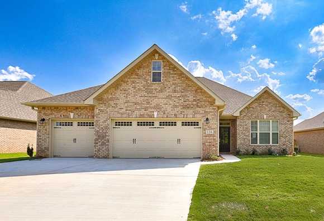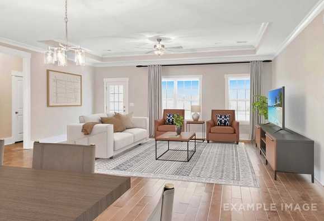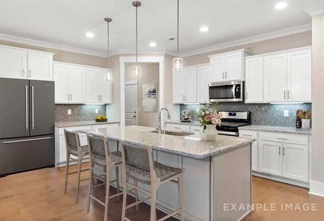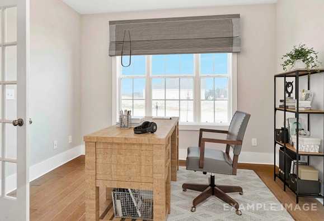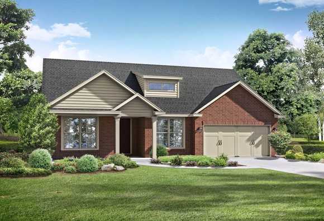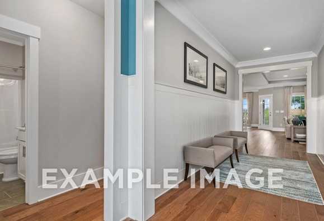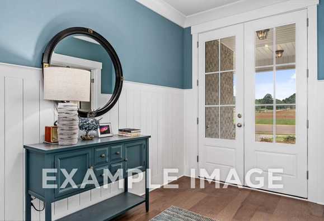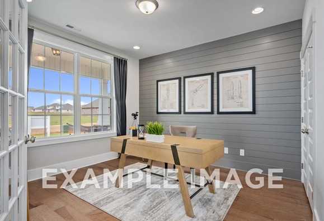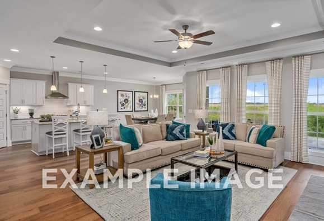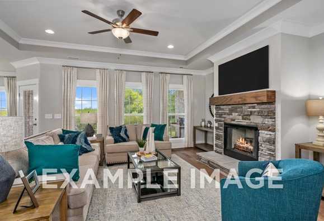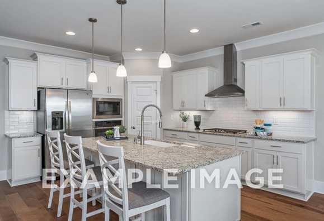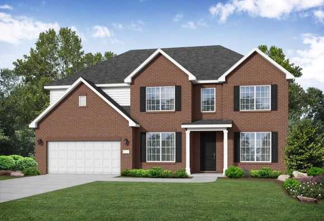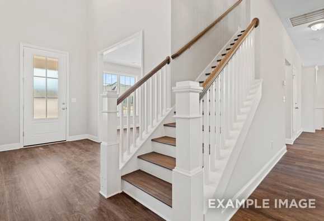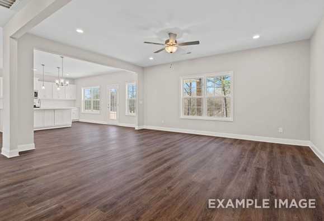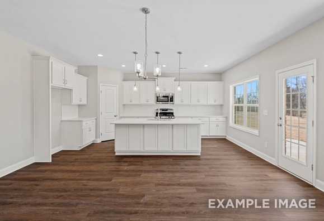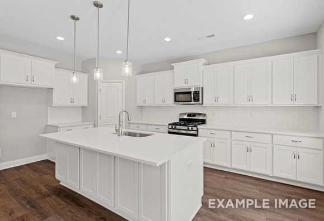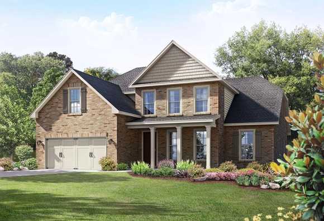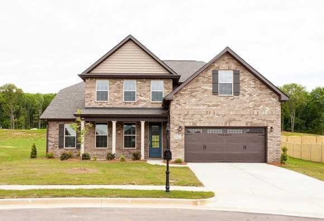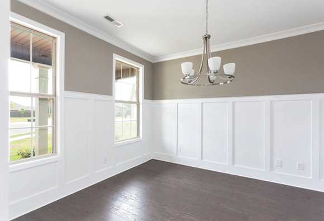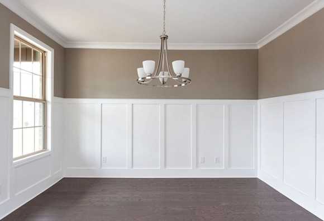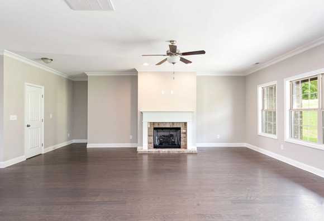Overview
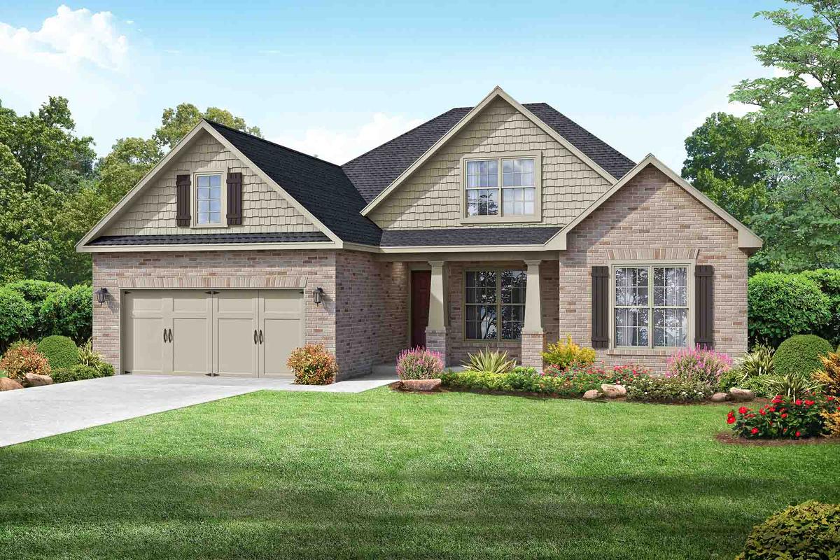
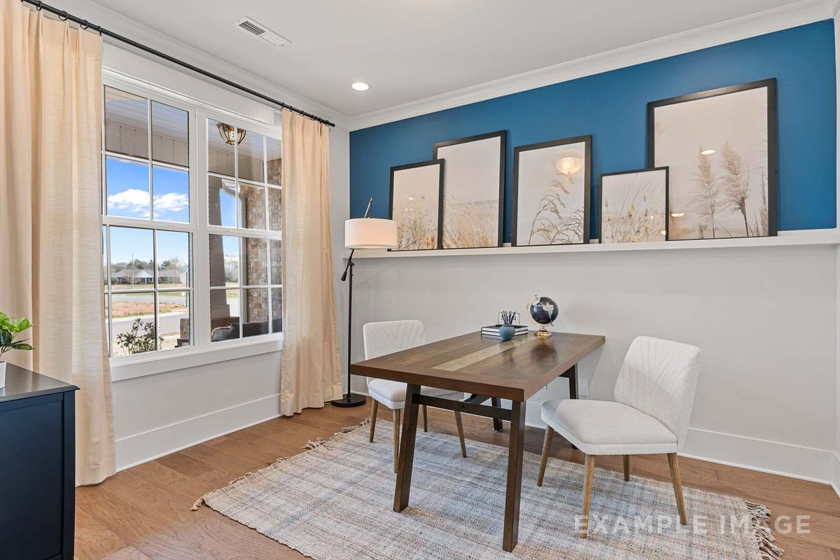
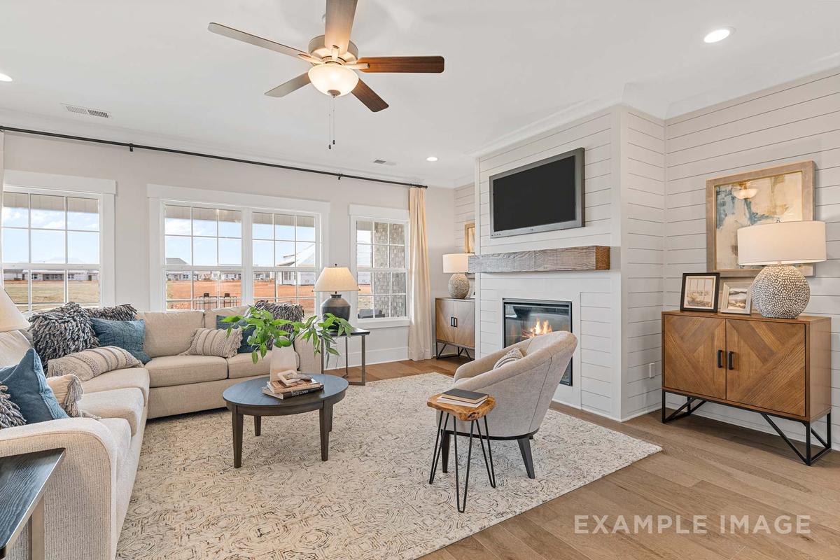
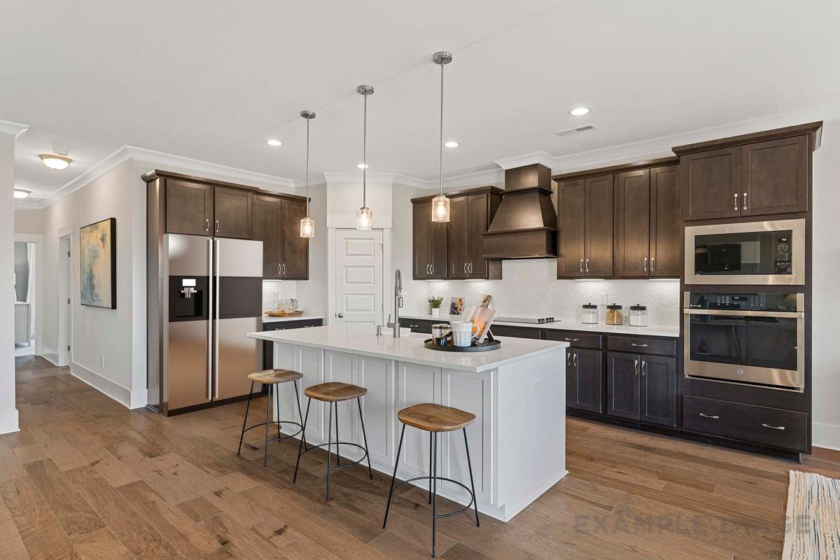
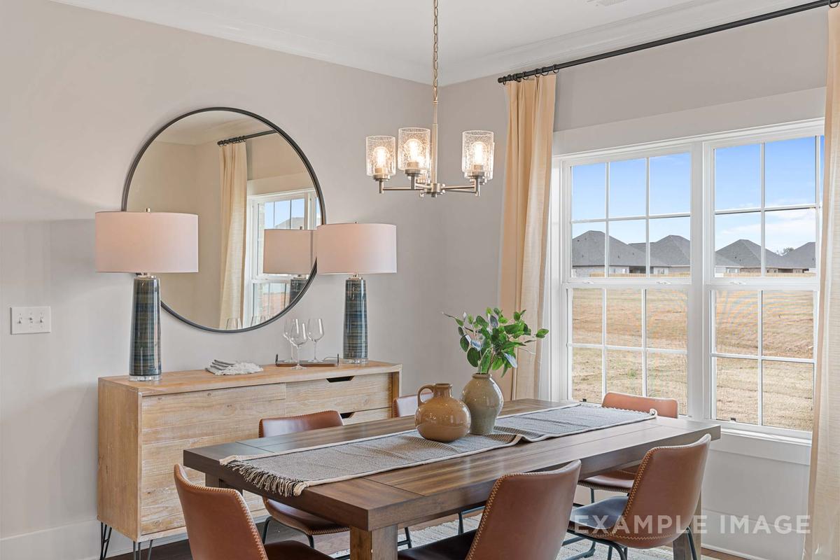
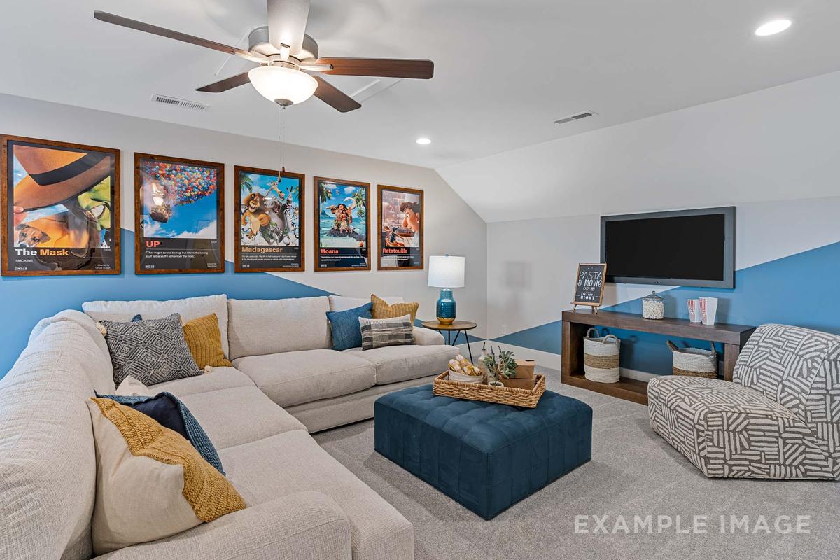
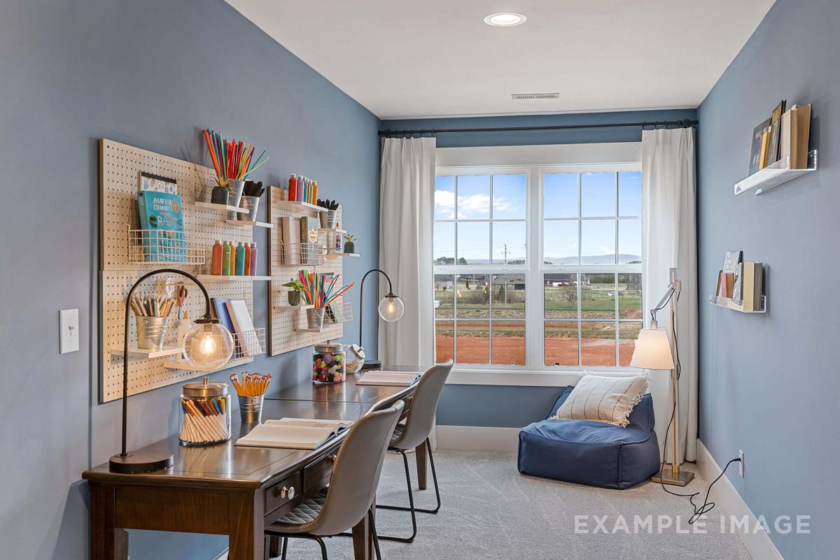
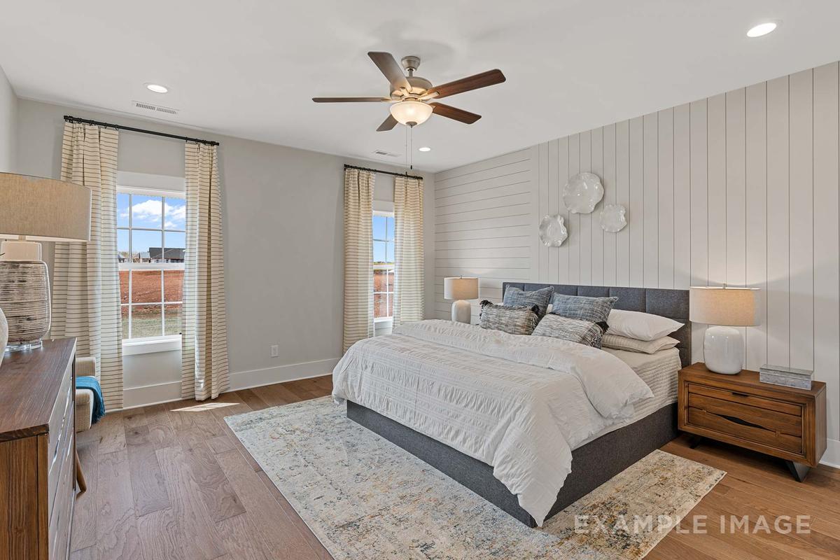
The Rockford B with Bonus
Plan
Community
North RidgeCommunity Features
- Bonus Room Options
- Highly-rated Schools
- Easy Access to Shopping and Dining
- Close Proximity to I-65
- Granite Countertops
- Near Lewis Smith Lake
Description
From its charming, full-brick exterior to its affordable price tag, it’s no wonder why The Rockford’s our best-selling floor plan! A wall of windows floods the family room with natural light, and the kitchen invites you to cook – welcoming you with an oversized island, stainless-steel appliances and a large corner pantry. The isolated Master Suite features plenty of room and a massive walk-in closet.
Make it your own with The Rockford’s flexible floor plan: Add an optional bonus room or upgrade the home office to a fourth bedroom. It’s your choice. Just know that offerings vary by location, so please discuss our standard features and upgrade options with your community’s agent.
Explore the Matterport tour HERE!
*Attached photos may include upgrades and non-standard features.
Floorplan




Kara Crowe
(256) 500-8630Visiting Hours
Community Address
Cullman, AL 35058
Disclaimer: This calculation is a guide to how much your monthly payment could be. It includes property taxes and HOA dues. The exact amount may vary from this amount depending on your lender's terms.
Davidson Homes Mortgage
Our Davidson Homes Mortgage team is committed to helping families and individuals achieve their dreams of home ownership.
Pre-Qualify NowLove the Plan? We're building it in 8 other Communities.
Community Overview
North Ridge
Welcome to North Ridge! Our stately community in Cullman, AL offers single-family homes starting in the low $300s. You can personalize your home when you build from the ground up or choose one of our homes currently under construction for a faster move-in.
Our community is conveniently located just minutes away from Downtown Cullman and the Warehouse District - perfect for boutique shopping and dining. Plus, with easy access to I-65, you can explore all the nearby attractions with ease. Spend your weekends fishing and tubing at nearby Smith Lake, one of the most enjoyable recreational spots in Alabama.
We understand the importance of education, so we take pride in being zoned to highly-rated schools. Plus, with bonus room options and granite countertops, our homes come equipped with luxurious features. Not to mention, our community also features a serene pond for homeowners to enjoy.
Want to see for yourself? Contact us to schedule a visit and experience the beauty of this community firsthand.
- Bonus Room Options
- Highly-rated Schools
- Easy Access to Shopping and Dining
- Close Proximity to I-65
- Granite Countertops
- Near Lewis Smith Lake
- Cullman City School District
- Cullman City Primary School
- East Elementary School
- Cullman Middle School
- Cullman High School





